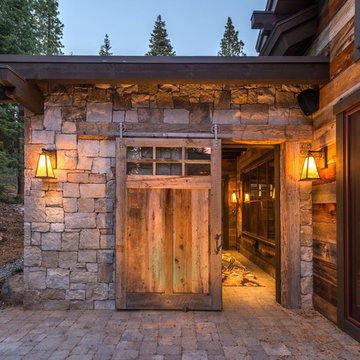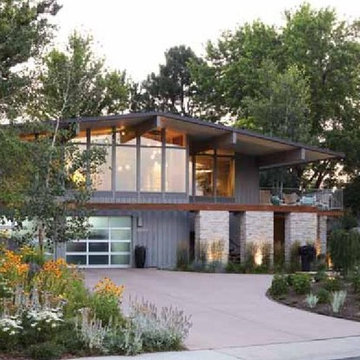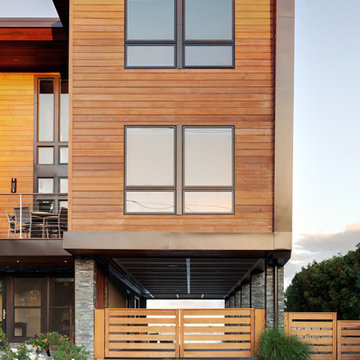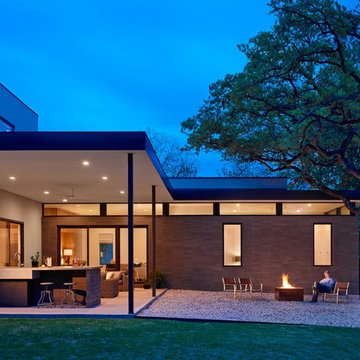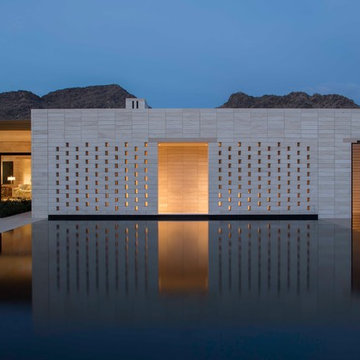50 166 foton på hus, med platt tak
Sortera efter:
Budget
Sortera efter:Populärt i dag
141 - 160 av 50 166 foton
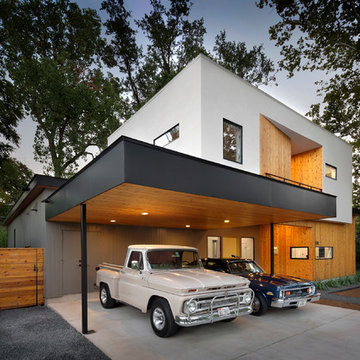
Balanced shade, dappled sunlight, and tree canopy views are the basis of the 518 Sacramento Drive house design. The entry is on center with the lot’s primary Live Oak tree, and each interior space has a unique relationship to this central element.
Composed of crisply-detailed, considered materials, surfaces and finishes, the home is a balance of sophistication and restraint. The two-story massing is designed to allow for a bold yet humble street presence, while each single-story wing extends through the site, forming intimate outdoor and indoor spaces.
Photo: Brian Mihealsick
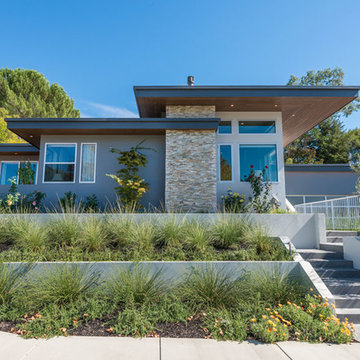
50 tals inredning av ett stort grått hus, med allt i ett plan, stuckatur och platt tak
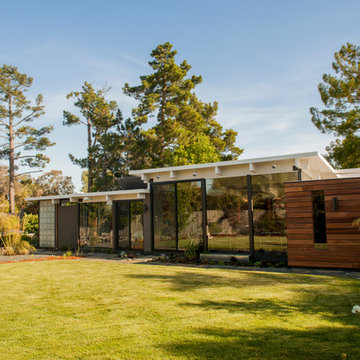
Idéer för ett mellanstort modernt brunt hus, med allt i ett plan, platt tak och tak i mixade material
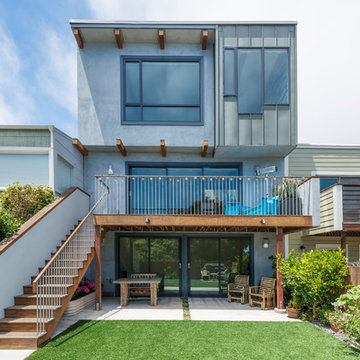
This home is in Noe Valley, a highly desirable and growing neighborhood of San Francisco. As young highly-educated families move into the area, we are remodeling and adding on to the aging homes found there. This project remodeled the entire existing two story house and added a third level, capturing the incredible views toward downtown. The design features integral color stucco, zinc roofing, an International Orange staircase, eco-teak cabinets and concrete counters. A flowing sequence of spaces were choreographed from the entry through to the family room.
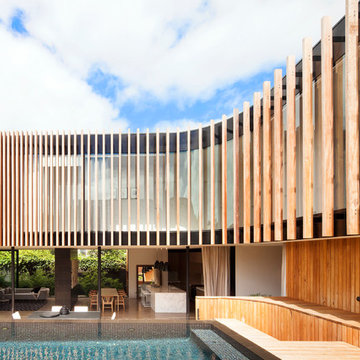
Shannon McGrath
Idéer för ett mycket stort modernt brunt trähus, med två våningar och platt tak
Idéer för ett mycket stort modernt brunt trähus, med två våningar och platt tak
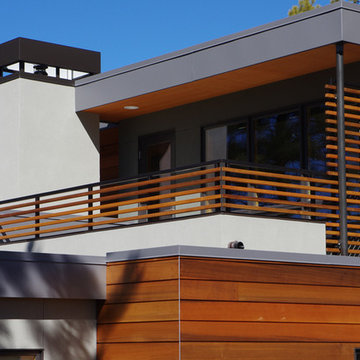
A second floor deck connects the sun room to the outdoors.
Modern inredning av ett mellanstort beige hus, med två våningar, stuckatur och platt tak
Modern inredning av ett mellanstort beige hus, med två våningar, stuckatur och platt tak
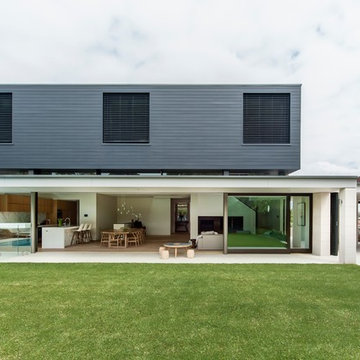
info@tkda.com.au
Photo by Nicole England
Inspiration för ett funkis hus, med två våningar, blandad fasad och platt tak
Inspiration för ett funkis hus, med två våningar, blandad fasad och platt tak

Russell Abraham
Exempel på ett mellanstort modernt hus, med blandad fasad, två våningar och platt tak
Exempel på ett mellanstort modernt hus, med blandad fasad, två våningar och platt tak
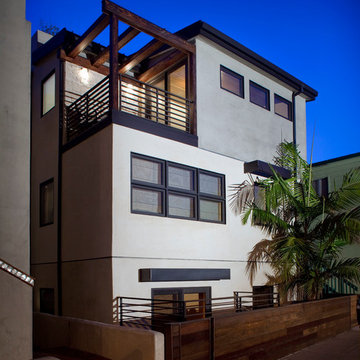
Photography by Chipper Hatter
Bild på ett mellanstort funkis vitt hus, med tre eller fler plan, stuckatur och platt tak
Bild på ett mellanstort funkis vitt hus, med tre eller fler plan, stuckatur och platt tak

Upside Development completed an contemporary architectural transformation in Taylor Creek Ranch. Evolving from the belief that a beautiful home is more than just a very large home, this 1940’s bungalow was meticulously redesigned to entertain its next life. It's contemporary architecture is defined by the beautiful play of wood, brick, metal and stone elements. The flow interchanges all around the house between the dark black contrast of brick pillars and the live dynamic grain of the Canadian cedar facade. The multi level roof structure and wrapping canopies create the airy gloom similar to its neighbouring ravine.
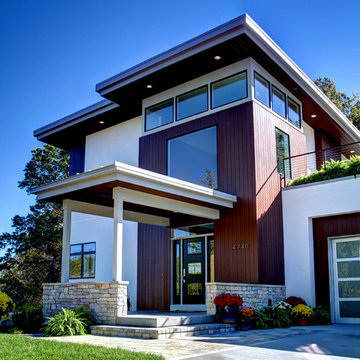
Photos by Kaity
Interiors by Ashley Cole Design
Architecture by David Maxam
Idéer för stora funkis vita hus, med två våningar, blandad fasad och platt tak
Idéer för stora funkis vita hus, med två våningar, blandad fasad och platt tak
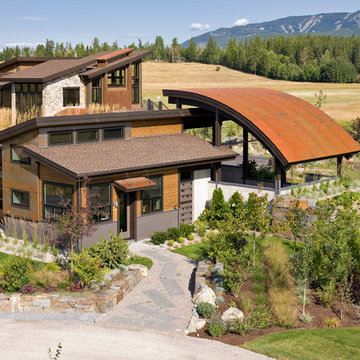
Green Roof and Native Plantings
Bild på ett stort funkis brunt hus, med två våningar, blandad fasad, platt tak och tak i metall
Bild på ett stort funkis brunt hus, med två våningar, blandad fasad, platt tak och tak i metall
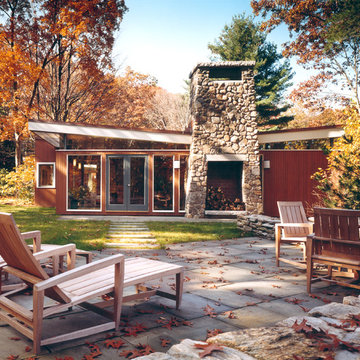
Modern inredning av ett mellanstort brunt trähus, med allt i ett plan och platt tak
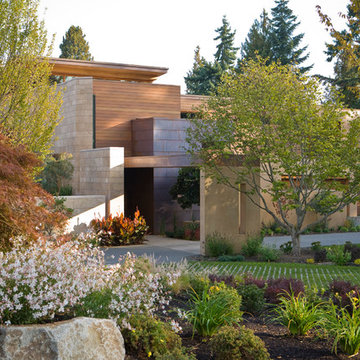
Inspiration för stora moderna beige hus, med två våningar, blandad fasad och platt tak
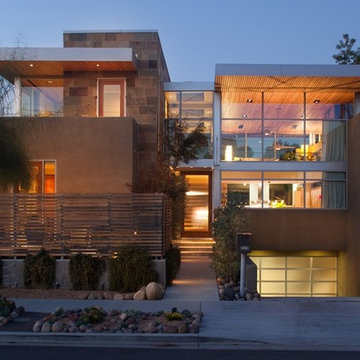
Exterior at dusk. The simple forms and common materials such as stone and plaster provided for the client’s budget and allowed for a living environment that included natural light that flood the home with brightness while maintaining privacy.
Fitting into an established neighborhood was a main goal of the 3,000 square foot home that included a underground garage and work shop. On a very small lot, a design of simplified forms separate the mass of the home and visually compliment the neighborhood context. The simple forms and common materials provided for the client’s budget and allowed for a living environment that included natural light that flood the home with brightness while maintaining privacy. The materials and color palette were chosen to compliment the simple composition of forms and minimize maintenance. This home with simple forms and elegant design solutions are timeless. Dwight Patterson Architect, Houston, Texas
50 166 foton på hus, med platt tak
8
