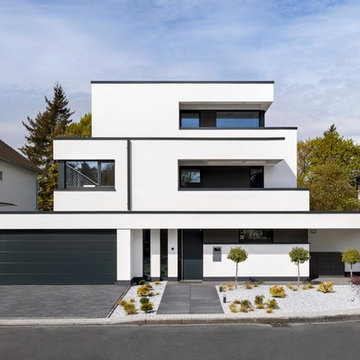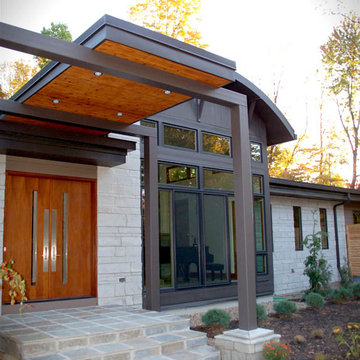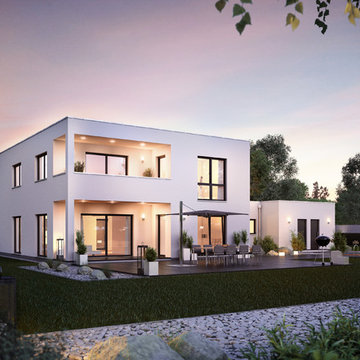50 177 foton på hus, med platt tak
Sortera efter:
Budget
Sortera efter:Populärt i dag
161 - 180 av 50 177 foton
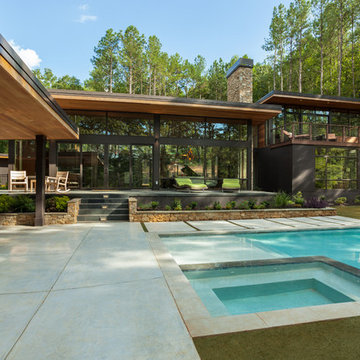
Inspiration för ett mellanstort funkis svart hus, med två våningar, blandad fasad och platt tak
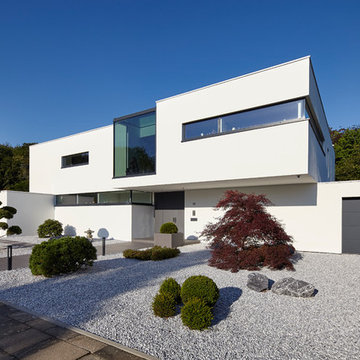
Lioba Schneider, Fotodesign
Inspiration för mycket stora moderna vita hus, med tre eller fler plan och platt tak
Inspiration för mycket stora moderna vita hus, med tre eller fler plan och platt tak
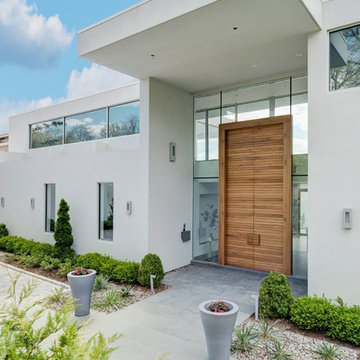
Idéer för stora funkis vita hus, med två våningar, stuckatur och platt tak
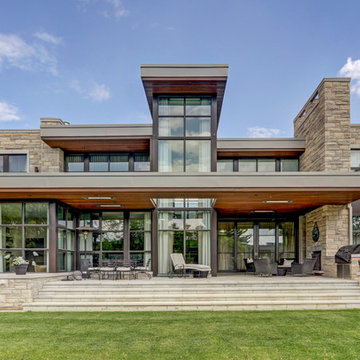
Bild på ett stort funkis beige hus, med två våningar, blandad fasad och platt tak
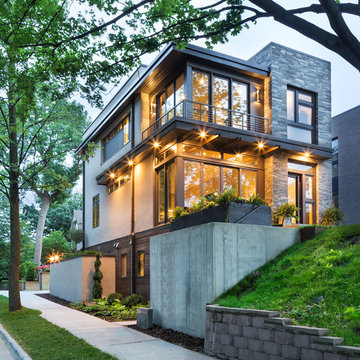
Builder: John Kraemer & Sons | Photography: Landmark Photography
Inredning av ett modernt litet grått hus, med två våningar, blandad fasad och platt tak
Inredning av ett modernt litet grått hus, med två våningar, blandad fasad och platt tak
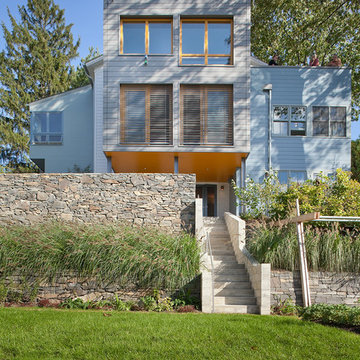
Photograph © Richard Barnes
Foto på ett stort funkis grått hus i flera nivåer, med fiberplattor i betong och platt tak
Foto på ett stort funkis grått hus i flera nivåer, med fiberplattor i betong och platt tak
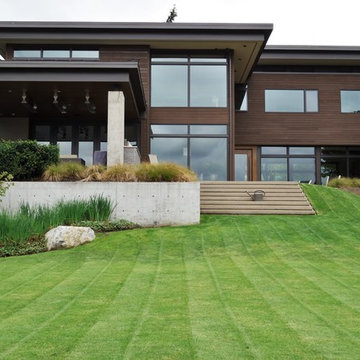
As important as an aesthetically pleasing house, is a consideration of the setting in choosing colors and finishes. On this Mercer Island house, Cleft painting has carefully addressed the wood siding, accents, and exterior surfaces to provide a polished finish that seamlessly integrates with the land around it.
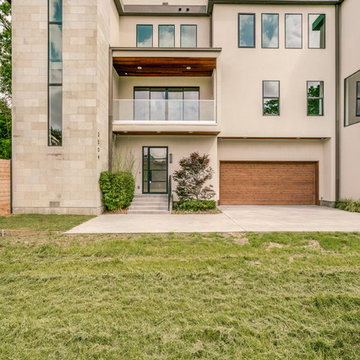
Located steps from the Katy Trail, 3509 Edgewater Street is a 3-story modern townhouse built by Robert Elliott Custom Homes. High-end finishes characterize this 3-bedroom, 3-bath residence complete with a 2-car garage. The first floor includes an office with backyard access, as well as a guest space and abundant storage. On the second floor, an expansive kitchen – featuring marble countertops and a waterfall island – flows into an open-concept living room with a bar area for seamless entertaining. A gas fireplace centers the living room, which opens up to a balcony with glass railing. The second floor also features an additional bedroom that shines with natural light from the oversized windows found throughout the home. The master suite, located on the third floor, offers ample privacy and generous space for relaxing. an on-suite laundry room, complete with a sink , connects with the spacious master bathroom and closet. In the master suite sitting area, a spiral staircase provides rooftop access where one can enjoy stunning views of Downtown Dallas – illustrating Edgewater is urban living at its finest.
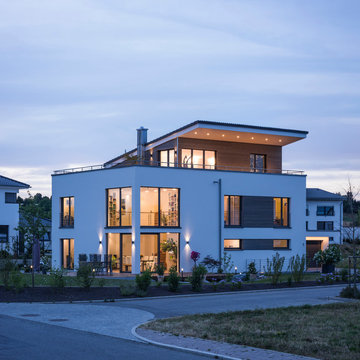
KitzlingerHaus in der blauen Stunde,
Fotos: Rolf Schwarz Fotodesign
Bild på ett stort funkis vitt hus, med tre eller fler plan, blandad fasad och platt tak
Bild på ett stort funkis vitt hus, med tre eller fler plan, blandad fasad och platt tak
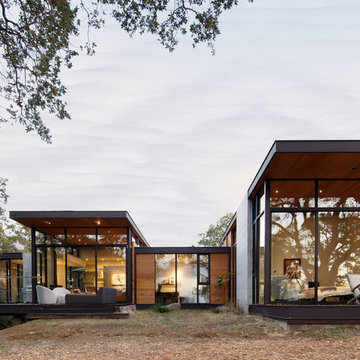
Set amongst a splendid display of forty-one oaks, the design for this family residence demanded an intimate knowledge and respectful acceptance of the trees as the indigenous inhabitants of the space. Crafted from this symbiotic relationship, the architecture found natural placement in the beautiful spaces between the forty-one, acknowledging their presence and pedagogy. Conceived as a series of interconnected pavilions, the home hovers slightly above the native grasslands as it settles down amongst the oaks. Broad overhanging flat plate roofs cantilever out, connecting indoor living space to the nature beyond. Large windows are strategically placed to capture views of particularly well-sculptured trees, and enhance the connection of the grove and the home to the valley surround.
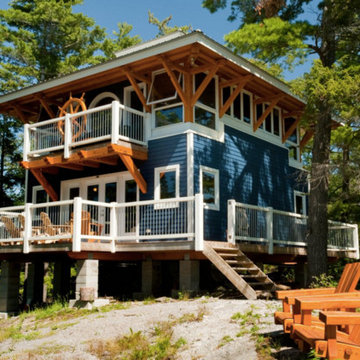
Bild på ett mellanstort maritimt blått hus, med två våningar, vinylfasad och platt tak

Idéer för att renovera ett mellanstort retro vitt hus, med allt i ett plan, stuckatur och platt tak
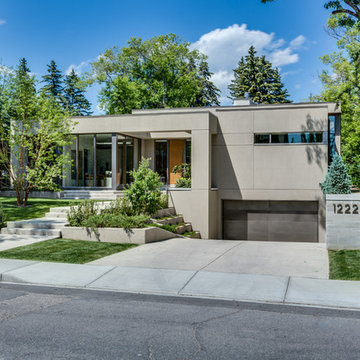
Photographer: David Troyer
Idéer för att renovera ett stort funkis beige hus, med allt i ett plan, stuckatur och platt tak
Idéer för att renovera ett stort funkis beige hus, med allt i ett plan, stuckatur och platt tak
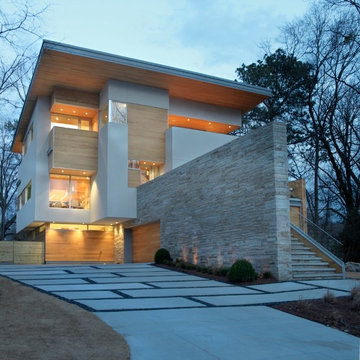
Foto på ett stort funkis vitt hus, med tre eller fler plan, blandad fasad och platt tak
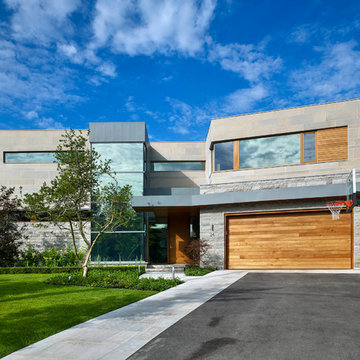
Tom Arban
Inredning av ett modernt stort grått stenhus, med två våningar och platt tak
Inredning av ett modernt stort grått stenhus, med två våningar och platt tak
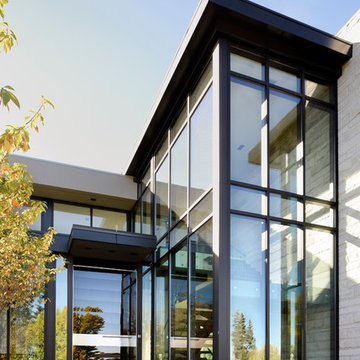
www.stangphotography.com/
Idéer för ett stort modernt beige hus, med platt tak, två våningar och blandad fasad
Idéer för ett stort modernt beige hus, med platt tak, två våningar och blandad fasad
50 177 foton på hus, med platt tak
9
