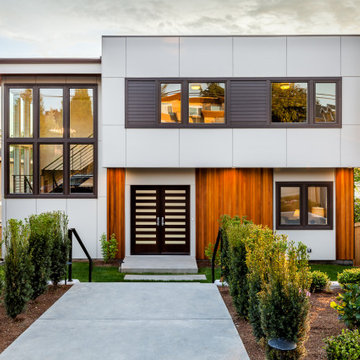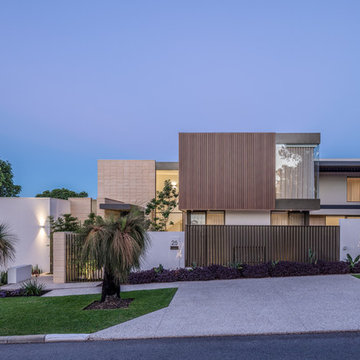50 190 foton på hus, med platt tak
Sortera efter:
Budget
Sortera efter:Populärt i dag
61 - 80 av 50 190 foton
Artikel 1 av 5
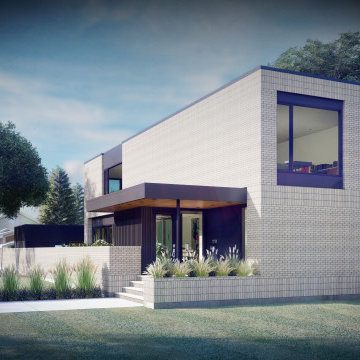
Front Yard
-
Like what you see? Visit www.mymodernhome.com for more detail, or to see yourself in one of our architect-designed home plans.
Idéer för små funkis vita hus, med två våningar, tegel och platt tak
Idéer för små funkis vita hus, med två våningar, tegel och platt tak

New Orleans Garden District Home
Inspiration för ett stort eklektiskt vitt hus, med två våningar, vinylfasad, platt tak och tak i mixade material
Inspiration för ett stort eklektiskt vitt hus, med två våningar, vinylfasad, platt tak och tak i mixade material
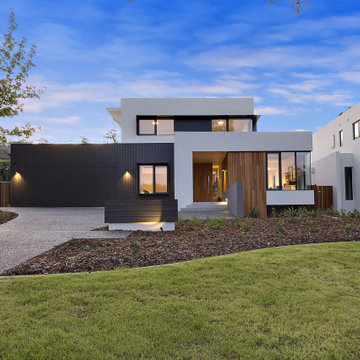
Building Design and exterior finishes by Adam Hobill Design
Exempel på ett stort modernt flerfärgat hus, med två våningar, platt tak och tak i metall
Exempel på ett stort modernt flerfärgat hus, med två våningar, platt tak och tak i metall

Bild på ett stort funkis flerfärgat hus, med två våningar, blandad fasad och platt tak

The client’s request was quite common - a typical 2800 sf builder home with 3 bedrooms, 2 baths, living space, and den. However, their desire was for this to be “anything but common.” The result is an innovative update on the production home for the modern era, and serves as a direct counterpoint to the neighborhood and its more conventional suburban housing stock, which focus views to the backyard and seeks to nullify the unique qualities and challenges of topography and the natural environment.
The Terraced House cautiously steps down the site’s steep topography, resulting in a more nuanced approach to site development than cutting and filling that is so common in the builder homes of the area. The compact house opens up in very focused views that capture the natural wooded setting, while masking the sounds and views of the directly adjacent roadway. The main living spaces face this major roadway, effectively flipping the typical orientation of a suburban home, and the main entrance pulls visitors up to the second floor and halfway through the site, providing a sense of procession and privacy absent in the typical suburban home.
Clad in a custom rain screen that reflects the wood of the surrounding landscape - while providing a glimpse into the interior tones that are used. The stepping “wood boxes” rest on a series of concrete walls that organize the site, retain the earth, and - in conjunction with the wood veneer panels - provide a subtle organic texture to the composition.
The interior spaces wrap around an interior knuckle that houses public zones and vertical circulation - allowing more private spaces to exist at the edges of the building. The windows get larger and more frequent as they ascend the building, culminating in the upstairs bedrooms that occupy the site like a tree house - giving views in all directions.
The Terraced House imports urban qualities to the suburban neighborhood and seeks to elevate the typical approach to production home construction, while being more in tune with modern family living patterns.
Overview:
Elm Grove
Size:
2,800 sf,
3 bedrooms, 2 bathrooms
Completion Date:
September 2014
Services:
Architecture, Landscape Architecture
Interior Consultants: Amy Carman Design

Exempel på ett stort modernt flerfärgat hus, med två våningar, blandad fasad och platt tak

Inredning av ett 60 tals mellanstort grått hus, med allt i ett plan, platt tak och tak i metall
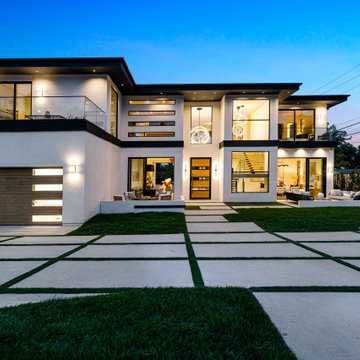
The Brewster New Construction Luxury Estate featured 6 Bedrooms / 7.5 Bathrooms, a state of the art Modern Custom Made Kitchen, Custom Lighting Fixtures, Open Floor Plan, 2 Pool Houses, Indoor/Outdoor Spaces in the front and back of the house, Basketball/Tennis Court, Pool and Spa, Modern Forms Chandeliers and many more custom Design Features.

Idéer för att renovera ett stort funkis flerfärgat hus, med tre eller fler plan, blandad fasad, platt tak och tak i mixade material

Idéer för att renovera ett stort funkis flerfärgat hus, med två våningar, blandad fasad, platt tak och tak i mixade material
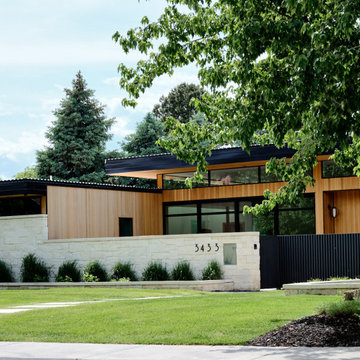
Product: White Limestone
Photo: Warren Jordan
Idéer för ett 50 tals vitt hus, med allt i ett plan, platt tak och tak i metall
Idéer för ett 50 tals vitt hus, med allt i ett plan, platt tak och tak i metall
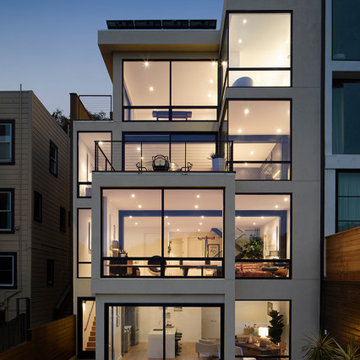
Exterior facade. Photo by Paul Dyer
Inredning av ett modernt vitt hus, med tre eller fler plan och platt tak
Inredning av ett modernt vitt hus, med tre eller fler plan och platt tak

Vance Fox
Idéer för mellanstora funkis bruna hus, med två våningar, metallfasad, platt tak och tak i metall
Idéer för mellanstora funkis bruna hus, med två våningar, metallfasad, platt tak och tak i metall

Idéer för funkis flerfärgade hus, med tre eller fler plan, blandad fasad och platt tak

Curvaceous geometry shapes this super insulated modern earth-contact home-office set within the desert xeriscape landscape on the outskirts of Phoenix Arizona, USA.
This detached Desert Office or Guest House is actually set below the xeriscape desert garden by 30", creating eye level garden views when seated at your desk. Hidden below, completely underground and naturally cooled by the masonry walls in full earth contact, sits a six car garage and storage space.
There is a spiral stair connecting the two levels creating the sensation of climbing up and out through the landscaping as you rise up the spiral, passing by the curved glass windows set right at ground level.
This property falls withing the City Of Scottsdale Natural Area Open Space (NAOS) area so special attention was required for this sensitive desert land project.

Das moderne Architektenhaus im Bauhaustil wirkt mit seiner hellgrauen Putzfassade sehr warm und harmonisch zu den Holzelementen der Garagenfassade. Hierbei wurde besonderer Wert auf das Zusammenspiel der Materialien und Farben gelegt. Die Rhombus Leisten aus Lärchenholz bekommen in den nächsten Jahren witterungsbedingt eine ansprechende Grau / silberfarbene Patina, was in der Farbwahl der Putzfassade bereits berücksichtigt wurde.
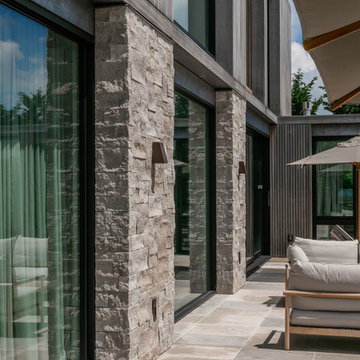
Master suite wing as seen from across the swimming pool.
Idéer för att renovera ett stort funkis beige hus, med allt i ett plan och platt tak
Idéer för att renovera ett stort funkis beige hus, med allt i ett plan och platt tak
50 190 foton på hus, med platt tak
4

