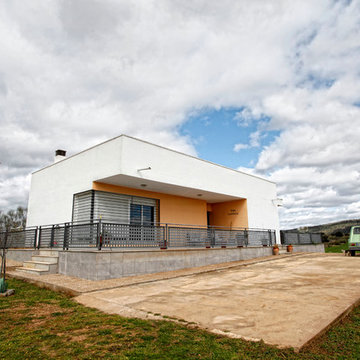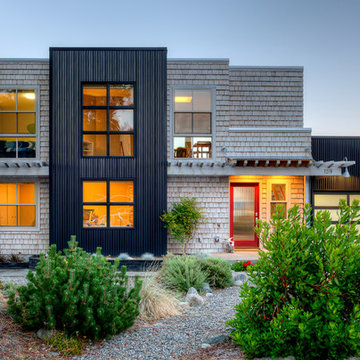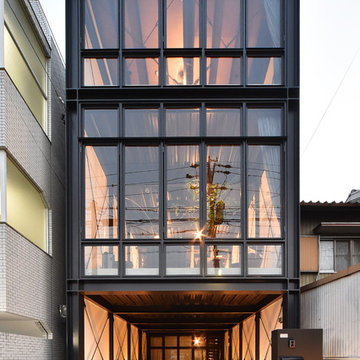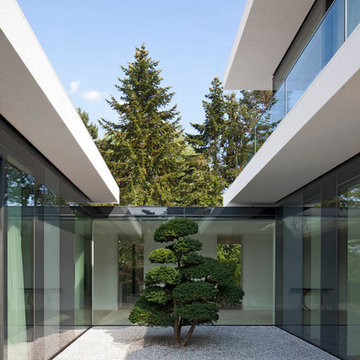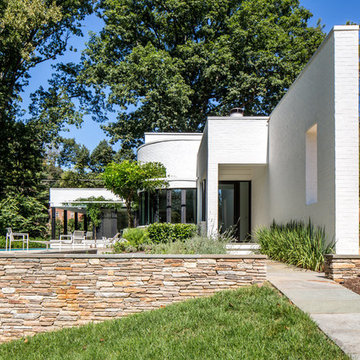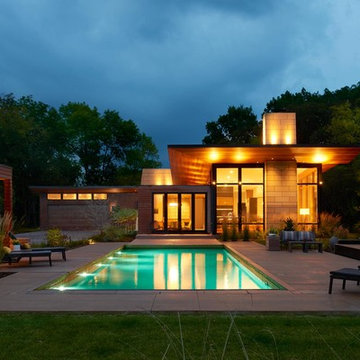50 177 foton på hus, med platt tak
Sortera efter:
Budget
Sortera efter:Populärt i dag
141 - 160 av 50 177 foton

The front of the house features an open porch, a common feature in the neighborhood. Stairs leading up to it are tucked behind one of a pair of brick walls. The brick was installed with raked (recessed) horizontal joints which soften the overall scale of the walls. The clerestory windows topping the taller of the brick walls bring light into the foyer and a large closet without sacrificing privacy. The living room windows feature a slight tint which provides a greater sense of privacy during the day without having to draw the drapes. An overhang lined on its underside in stained cedar leads to the entry door which again is hidden by one of the brick walls.
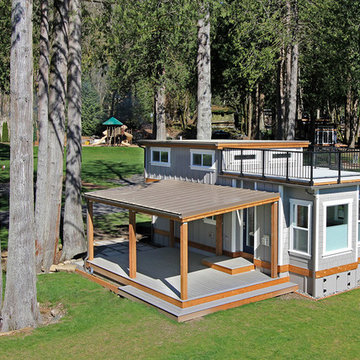
Idéer för ett litet amerikanskt grått hus, med allt i ett plan, fiberplattor i betong och platt tak
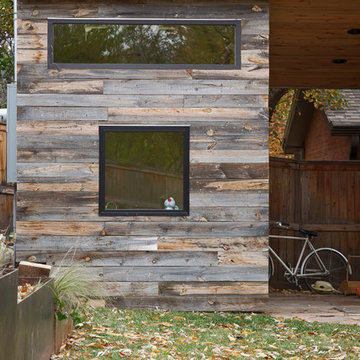
This Boulder, Colorado remodel by fuentesdesign demonstrates the possibility of renewal in American suburbs, and Passive House design principles. Once an inefficient single story 1,000 square-foot ranch house with a forced air furnace, has been transformed into a two-story, solar powered 2500 square-foot three bedroom home ready for the next generation.
The new design for the home is modern with a sustainable theme, incorporating a palette of natural materials including; reclaimed wood finishes, FSC-certified pine Zola windows and doors, and natural earth and lime plasters that soften the interior and crisp contemporary exterior with a flavor of the west. A Ninety-percent efficient energy recovery fresh air ventilation system provides constant filtered fresh air to every room. The existing interior brick was removed and replaced with insulation. The remaining heating and cooling loads are easily met with the highest degree of comfort via a mini-split heat pump, the peak heat load has been cut by a factor of 4, despite the house doubling in size. During the coldest part of the Colorado winter, a wood stove for ambiance and low carbon back up heat creates a special place in both the living and kitchen area, and upstairs loft.
This ultra energy efficient home relies on extremely high levels of insulation, air-tight detailing and construction, and the implementation of high performance, custom made European windows and doors by Zola Windows. Zola’s ThermoPlus Clad line, which boasts R-11 triple glazing and is thermally broken with a layer of patented German Purenit®, was selected for the project. These windows also provide a seamless indoor/outdoor connection, with 9′ wide folding doors from the dining area and a matching 9′ wide custom countertop folding window that opens the kitchen up to a grassy court where mature trees provide shade and extend the living space during the summer months.
With air-tight construction, this home meets the Passive House Retrofit (EnerPHit) air-tightness standard of
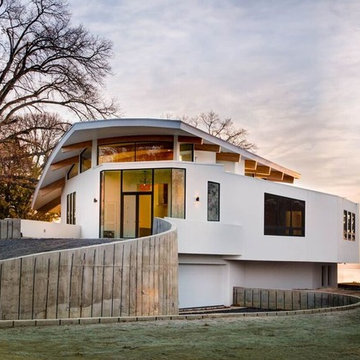
A modern new build designed and managed by Overton Design Group from Arnold, MD. Home is located in Severn Park, MD and faces straight down the Magothy River. Blue Star coated exterior/interior wood surfaces and primed/painted all interior ceiling, walls and trim.
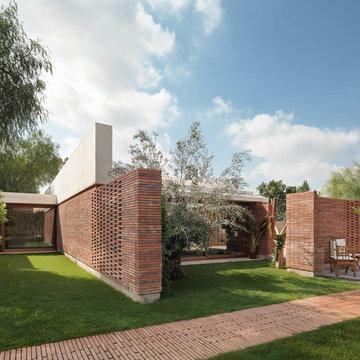
Pedro Pegenaute
Inspiration för mellanstora moderna röda hus, med allt i ett plan, tegel och platt tak
Inspiration för mellanstora moderna röda hus, med allt i ett plan, tegel och platt tak
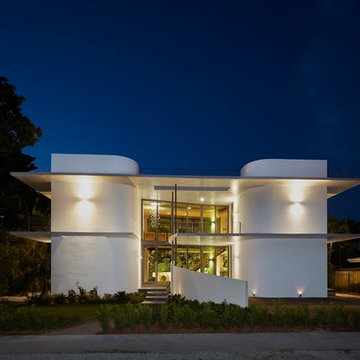
Photo taken by Pascal Depuhl
Design by Gabriela Liebert
Idéer för ett stort modernt vitt betonghus, med två våningar och platt tak
Idéer för ett stort modernt vitt betonghus, med två våningar och platt tak
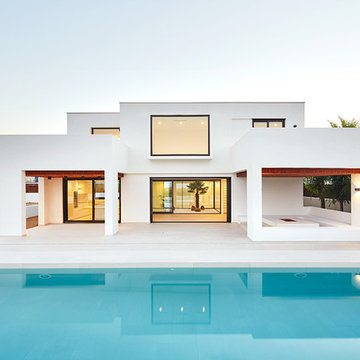
José Hevia
Inredning av ett medelhavsstil mellanstort vitt hus, med två våningar, platt tak och stuckatur
Inredning av ett medelhavsstil mellanstort vitt hus, med två våningar, platt tak och stuckatur
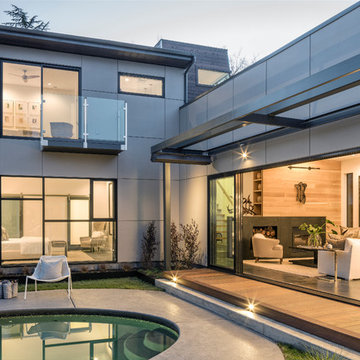
©Michael Hospelt, Architect: Lev Weisbach
Inspiration för ett funkis grått hus, med två våningar och platt tak
Inspiration för ett funkis grått hus, med två våningar och platt tak
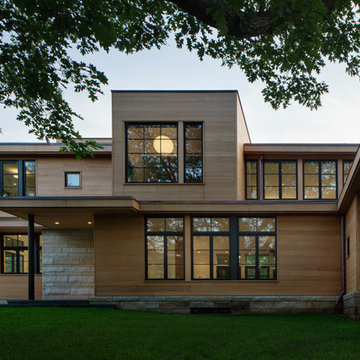
Amanda Kirkpatrick
Exempel på ett mycket stort modernt brunt hus, med två våningar och platt tak
Exempel på ett mycket stort modernt brunt hus, med två våningar och platt tak
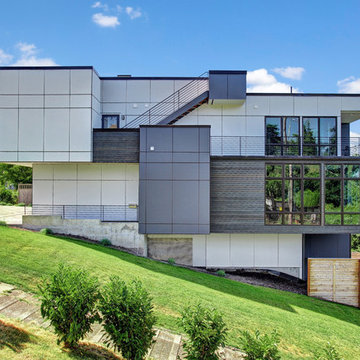
Idéer för att renovera ett funkis grått hus, med tre eller fler plan och platt tak
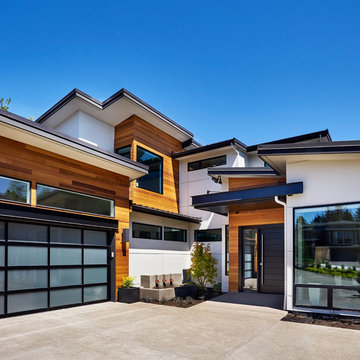
Blackstone Edge Photography
Idéer för mycket stora funkis beige hus, med två våningar, blandad fasad och platt tak
Idéer för mycket stora funkis beige hus, med två våningar, blandad fasad och platt tak

Amerikansk inredning av ett mellanstort beige hus, med allt i ett plan, platt tak och tak i shingel

Exterior and entryway.
Idéer för ett stort amerikanskt beige hus, med allt i ett plan, platt tak och stuckatur
Idéer för ett stort amerikanskt beige hus, med allt i ett plan, platt tak och stuckatur
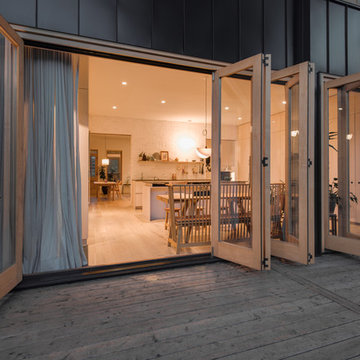
Arnaud Marthouret
Idéer för ett mellanstort modernt svart hus, med två våningar, metallfasad och platt tak
Idéer för ett mellanstort modernt svart hus, med två våningar, metallfasad och platt tak
50 177 foton på hus, med platt tak
8
