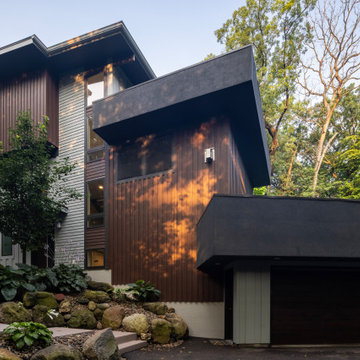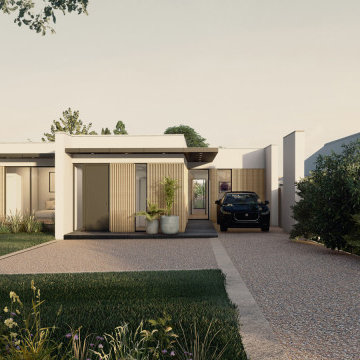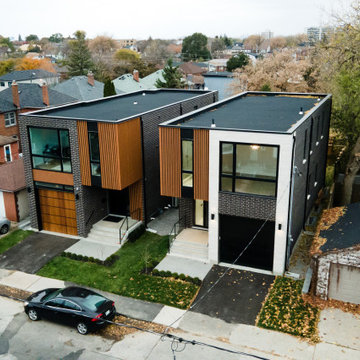735 foton på hus, med platt tak
Sortera efter:
Budget
Sortera efter:Populärt i dag
1 - 20 av 735 foton
Artikel 1 av 3

Idéer för att renovera ett stort retro beige hus, med allt i ett plan, blandad fasad, platt tak och tak i metall

Garden and rear facade of a 1960s remodelled and extended detached house in Japanese & Scandinavian style.
Inspiration för ett mellanstort nordiskt brunt hus, med två våningar och platt tak
Inspiration för ett mellanstort nordiskt brunt hus, med två våningar och platt tak

The exterior draws from mid-century elements of , floor to ceiling windows, geometric and low roof forms and elements of materials to reflect the uses behind. concrete blocks turned on their edge create a veil of privacy from the street while maintaining visual connection to the native garden to the front. Timber is used between the concrete walls in combination with timber framed windows.

Idéer för att renovera ett litet funkis vitt hus, med allt i ett plan, platt tak och tak i shingel

Aluminium cladding. Larch cladding. Level threshold. Large format sliding glass doors. Open plan living.
Idéer för att renovera ett mellanstort funkis rött hus, med allt i ett plan, blandad fasad, platt tak och tak i mixade material
Idéer för att renovera ett mellanstort funkis rött hus, med allt i ett plan, blandad fasad, platt tak och tak i mixade material

Individual larch timber battens with a discrete shadow gap between to provide a contemporary uniform appearance.
Idéer för små funkis hus, med allt i ett plan, platt tak och tak i mixade material
Idéer för små funkis hus, med allt i ett plan, platt tak och tak i mixade material

A Modern home that wished for more warmth...
An addition and reconstruction of approx. 750sq. area.
That included new kitchen, office, family room and back patio cover area.
The floors are polished concrete in a dark brown finish to inject additional warmth vs. the standard concrete gray most of us familiar with.
A huge 16' multi sliding door by La Cantina was installed, this door is aluminum clad (wood finish on the interior of the door).
The vaulted ceiling allowed us to incorporate an additional 3 picture windows above the sliding door for more afternoon light to penetrate the space.
Notice the hidden door to the office on the left, the SASS hardware (hidden interior hinges) and the lack of molding around the door makes it almost invisible.

quinnpaskus.com (photographer)
Inspiration för ett 60 tals hus, med platt tak och tak i mixade material
Inspiration för ett 60 tals hus, med platt tak och tak i mixade material

Nearing completion of the additional 1,000 sqft that we Studio MSL DESIGNED & BUILT for this family.
Bild på ett stort 60 tals svart hus, med allt i ett plan, fiberplattor i betong och platt tak
Bild på ett stort 60 tals svart hus, med allt i ett plan, fiberplattor i betong och platt tak

Guest House
Idéer för ett litet lantligt hus, med två våningar, metallfasad, platt tak och tak i metall
Idéer för ett litet lantligt hus, med två våningar, metallfasad, platt tak och tak i metall

The driving force behind this design was the blade wall to the ground floor street elevation, which concealed the house's functionality, leaving an element of mystery whilst featuring decorative patterns within the brickwork.
– DGK Architects

Street view with flush garage door clad in charcoal-stained reclaimed wood. A cantilevered wood screen creates a private entrance by passing underneath the offset vertical aligned western red cedar timbers of the brise-soleil. The offset wood screen creates a path between the exterior walls of the house and the exterior planters (see next photo) which leads to a quiet pond at the top of the low-rise concrete steps and eventually the entry door to the residence: A vertical courtyard / garden buffer. The wood screen creates privacy from the interior to the street while also softening the strong, afternoon direct natural light to the entry, kitchen, living room, bathroom and study.

Large Waterfront Home
Idéer för stora funkis vita hus, med två våningar, tegel, platt tak och tak i metall
Idéer för stora funkis vita hus, med två våningar, tegel, platt tak och tak i metall

Artistic render of our proposals to transform this bungalow through extension and deep retrofit
Exempel på ett mellanstort modernt vitt hus, med allt i ett plan, platt tak och tak i mixade material
Exempel på ett mellanstort modernt vitt hus, med allt i ett plan, platt tak och tak i mixade material

A visual artist and his fiancée’s house and studio were designed with various themes in mind, such as the physical context, client needs, security, and a limited budget.
Six options were analyzed during the schematic design stage to control the wind from the northeast, sunlight, light quality, cost, energy, and specific operating expenses. By using design performance tools and technologies such as Fluid Dynamics, Energy Consumption Analysis, Material Life Cycle Assessment, and Climate Analysis, sustainable strategies were identified. The building is self-sufficient and will provide the site with an aquifer recharge that does not currently exist.
The main masses are distributed around a courtyard, creating a moderately open construction towards the interior and closed to the outside. The courtyard contains a Huizache tree, surrounded by a water mirror that refreshes and forms a central part of the courtyard.
The house comprises three main volumes, each oriented at different angles to highlight different views for each area. The patio is the primary circulation stratagem, providing a refuge from the wind, a connection to the sky, and a night sky observatory. We aim to establish a deep relationship with the site by including the open space of the patio.

Tadeo 4909 is a building that takes place in a high-growth zone of the city, seeking out to offer an urban, expressive and custom housing. It consists of 8 two-level lofts, each of which is distinct to the others.
The area where the building is set is highly chaotic in terms of architectural typologies, textures and colors, so it was therefore chosen to generate a building that would constitute itself as the order within the neighborhood’s chaos. For the facade, three types of screens were used: white, satin and light. This achieved a dynamic design that simultaneously allows the most passage of natural light to the various environments while providing the necessary privacy as required by each of the spaces.
Additionally, it was determined to use apparent materials such as concrete and brick, which given their rugged texture contrast with the clearness of the building’s crystal outer structure.
Another guiding idea of the project is to provide proactive and ludic spaces of habitation. The spaces’ distribution is variable. The communal areas and one room are located on the main floor, whereas the main room / studio are located in another level – depending on its location within the building this second level may be either upper or lower.
In order to achieve a total customization, the closets and the kitchens were exclusively designed. Additionally, tubing and handles in bathrooms as well as the kitchen’s range hoods and lights were designed with utmost attention to detail.
Tadeo 4909 is an innovative building that seeks to step out of conventional paradigms, creating spaces that combine industrial aesthetics within an inviting environment.
735 foton på hus, med platt tak
1



