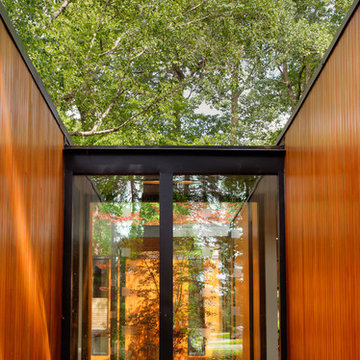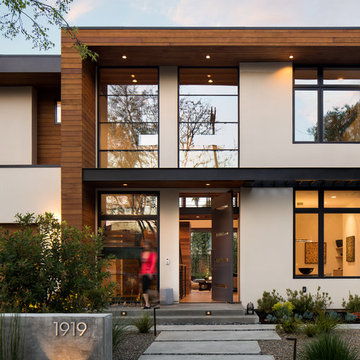51 026 foton på hus, med platt tak
Sortera efter:
Budget
Sortera efter:Populärt i dag
101 - 120 av 51 026 foton
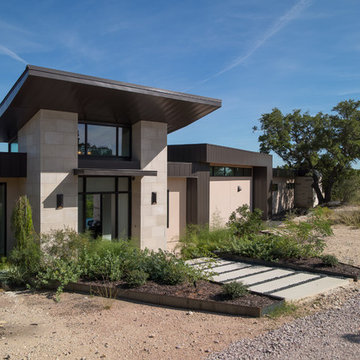
Idéer för stora funkis svarta hus, med allt i ett plan, metallfasad, platt tak och tak i metall

Gut renovation of 1880's townhouse. New vertical circulation and dramatic rooftop skylight bring light deep in to the middle of the house. A new stair to roof and roof deck complete the light-filled vertical volume. Programmatically, the house was flipped: private spaces and bedrooms are on lower floors, and the open plan Living Room, Dining Room, and Kitchen is located on the 3rd floor to take advantage of the high ceiling and beautiful views. A new oversized front window on 3rd floor provides stunning views across New York Harbor to Lower Manhattan.
The renovation also included many sustainable and resilient features, such as the mechanical systems were moved to the roof, radiant floor heating, triple glazed windows, reclaimed timber framing, and lots of daylighting.
All photos: Lesley Unruh http://www.unruhphoto.com/
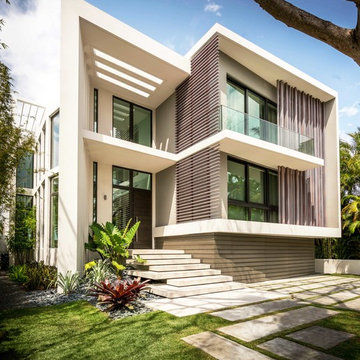
Bild på ett stort funkis vitt hus, med två våningar, blandad fasad och platt tak
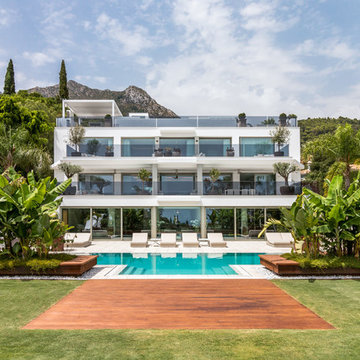
James Bowles
Idéer för stora funkis vita hus, med tre eller fler plan, platt tak och blandad fasad
Idéer för stora funkis vita hus, med tre eller fler plan, platt tak och blandad fasad

A small terrace off of the main living area is at left. Steps lead down to a fire pit at the back of their lot. Photo by Christopher Wright, CR
Idéer för mellanstora retro bruna hus, med allt i ett plan, platt tak och tak i mixade material
Idéer för mellanstora retro bruna hus, med allt i ett plan, platt tak och tak i mixade material
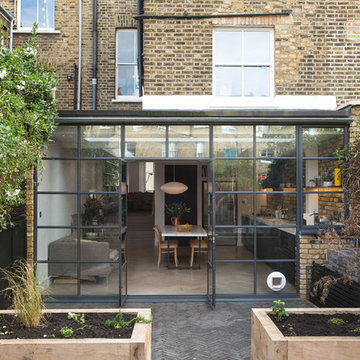
The owners of the property had slowly refurbished their home in phases.We were asked to look at the basement/lower ground layout with the intention of creating a open plan kitchen/dining area and an informal family area that was semi- connected. They needed more space and flexibility.
To achieve this the side return was filled and we extended into the garden. We removed internal partitions to allow a visual connection from front to back of the building.
Alex Maguire Photography

Bild på ett funkis brunt hus i flera nivåer, med blandad fasad och platt tak
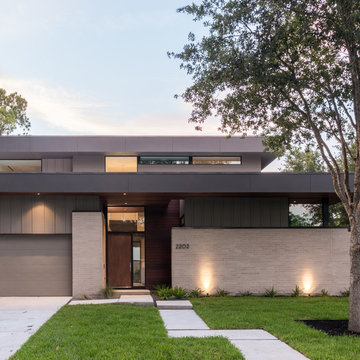
Idéer för ett mellanstort modernt grått hus, med två våningar, tegel och platt tak

Brian Thomas Jones, Alex Zarour
Foto på ett mellanstort funkis svart hus, med tre eller fler plan, fiberplattor i betong, platt tak och levande tak
Foto på ett mellanstort funkis svart hus, med tre eller fler plan, fiberplattor i betong, platt tak och levande tak
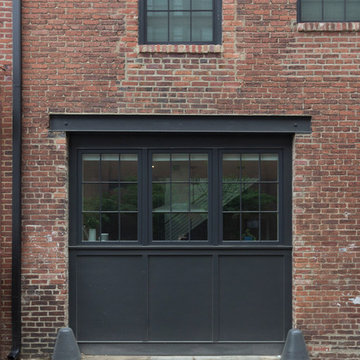
Idéer för stora industriella bruna hus, med två våningar, tegel och platt tak
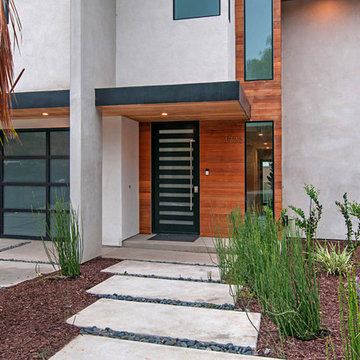
Idéer för stora funkis beige hus, med två våningar, stuckatur och platt tak

Architect: Amanda Martocchio Architecture & Design
Photography: Michael Moran
Project Year:2016
This LEED-certified project was a substantial rebuild of a 1960's home, preserving the original foundation to the extent possible, with a small amount of new area, a reconfigured floor plan, and newly envisioned massing. The design is simple and modern, with floor to ceiling glazing along the rear, connecting the interior living spaces to the landscape. The design process was informed by building science best practices, including solar orientation, triple glazing, rain-screen exterior cladding, and a thermal envelope that far exceeds code requirements.
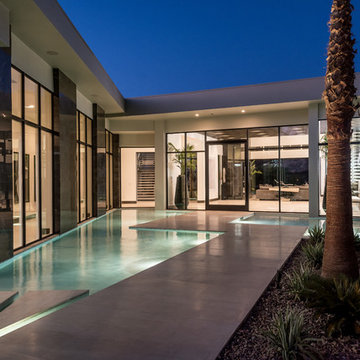
looking at the front door from the courtyard gate
Inspiration för ett stort funkis vitt hus, med allt i ett plan, stuckatur och platt tak
Inspiration för ett stort funkis vitt hus, med allt i ett plan, stuckatur och platt tak
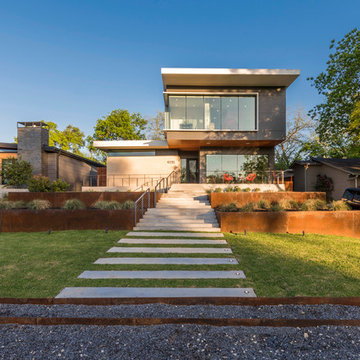
Wade Griffith
Inredning av ett modernt mellanstort hus, med två våningar, fiberplattor i betong och platt tak
Inredning av ett modernt mellanstort hus, med två våningar, fiberplattor i betong och platt tak
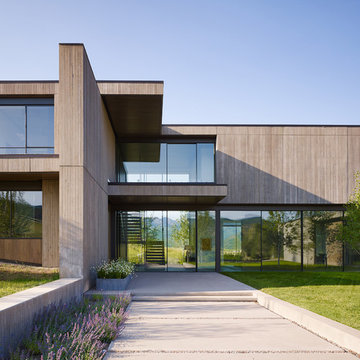
Steve Hall Hedrich Blessing
Inredning av ett modernt beige hus, med två våningar, blandad fasad och platt tak
Inredning av ett modernt beige hus, med två våningar, blandad fasad och platt tak
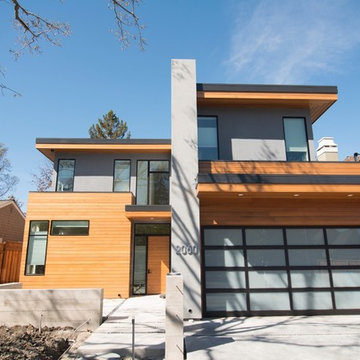
Idéer för att renovera ett stort funkis brunt hus, med två våningar, blandad fasad och platt tak
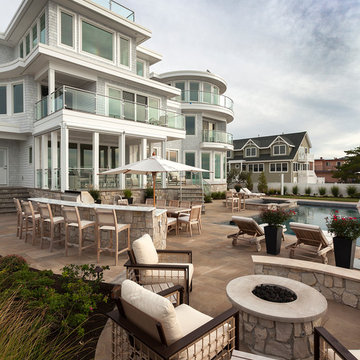
Idéer för att renovera ett stort funkis vitt hus, med tre eller fler plan, vinylfasad och platt tak
51 026 foton på hus, med platt tak
6
