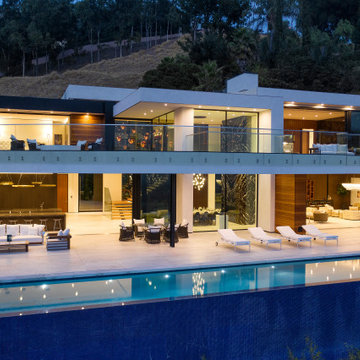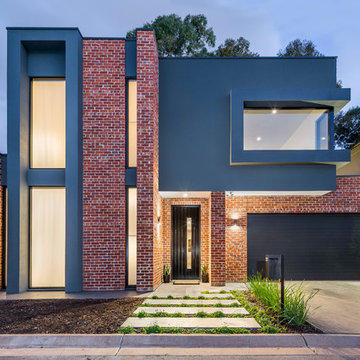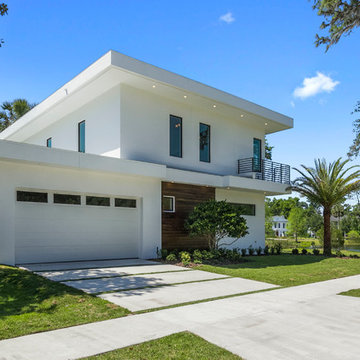51 025 foton på hus, med platt tak
Sortera efter:Populärt i dag
61 - 80 av 51 025 foton
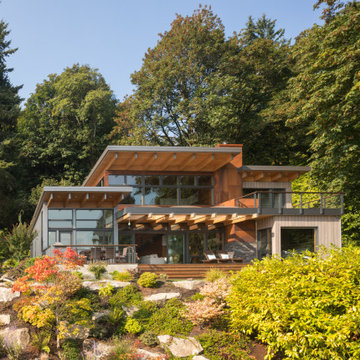
Uphill House exterior
Foto på ett stort funkis brunt hus, med två våningar och platt tak
Foto på ett stort funkis brunt hus, med två våningar och platt tak
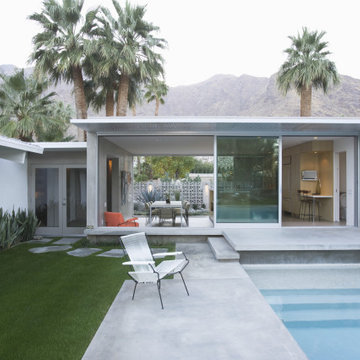
Our client wanted a Modern addition while paying homage to the local "70s Contemporary" architecture. Our indoor/outdoor approach became delineated by the stair into the addition creating an immersive experience with the pool and the mountain backdrop.

modern house made of two repurposed shipping containers
Inspiration för små moderna flerfärgade trähus, med två våningar, platt tak och tak i mixade material
Inspiration för små moderna flerfärgade trähus, med två våningar, platt tak och tak i mixade material
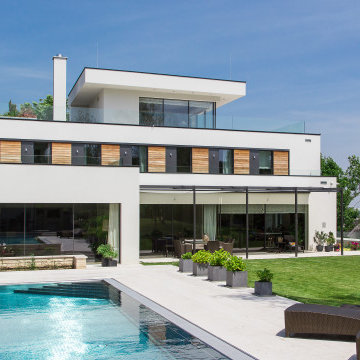
anspruchsvolle Planung von Architektur & Innenarchitektur
Foto på ett funkis vitt hus, med tre eller fler plan och platt tak
Foto på ett funkis vitt hus, med tre eller fler plan och platt tak
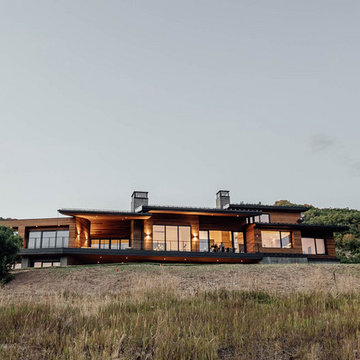
Axboe Residence at twilight.
Idéer för att renovera ett stort funkis flerfärgat hus, med två våningar, blandad fasad, platt tak och levande tak
Idéer för att renovera ett stort funkis flerfärgat hus, med två våningar, blandad fasad, platt tak och levande tak
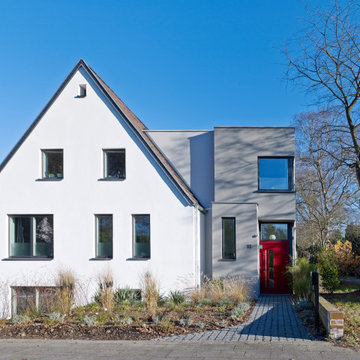
Inredning av ett modernt vitt hus, med två våningar, stuckatur, platt tak och tak i mixade material
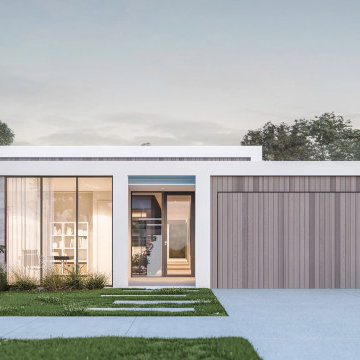
Karakter is a Renowned south west custom home builder. We worked with Todd Huxley of Studium to create this beautiful pre-designed home with luxurious finishes. Launching a brand new boutique offering - Designed for lifestyle, entertainment and coastal vistas, your sanctuary awaits.
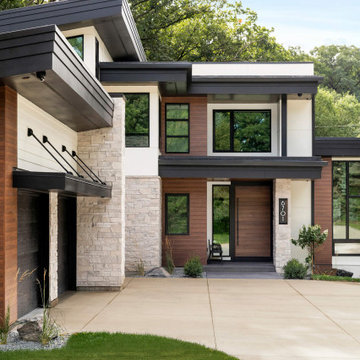
Beautiful modern entry-way with a large driveway winding down and large front-facing windows.
Inredning av ett modernt vitt hus, med platt tak
Inredning av ett modernt vitt hus, med platt tak
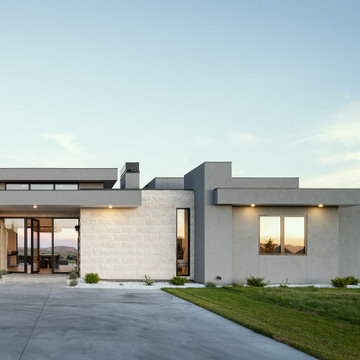
Entering the home through a floor-to-ceiling full light pivoting front door provides a sense of grandeur that continues through the home with immediate sightlines through the 16-foot wide sliding door at the opposite wall. The distinct black window frames provide a sleek modern aesthetic while providing European performance standards. The Glo A5h Series with double-pane glazing outperforms most North American triple pane windows due to high performance spacers, low iron glass, a larger continuous thermal break, and multiple air seals. By going double-pane the homeowners have been able to realize tremendous efficiency and cost effective durability while maintaining the clean architectural lines of the home design. The selection of our hidden sash option further cements the modern design by providing a seamless aesthetic on the exterior between fixed and operable windows.
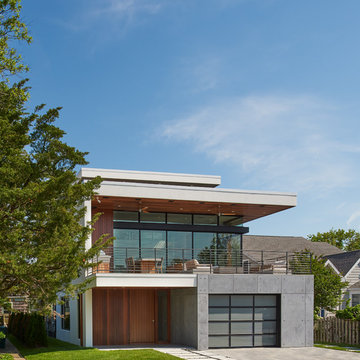
Inspiration för ett funkis flerfärgat hus, med två våningar, blandad fasad och platt tak

Bild på ett funkis brunt hus, med två våningar, glasfasad och platt tak

Exterior - Front Entry
Beach House at Avoca Beach by Architecture Saville Isaacs
Project Summary
Architecture Saville Isaacs
https://www.architecturesavilleisaacs.com.au/
The core idea of people living and engaging with place is an underlying principle of our practice, given expression in the manner in which this home engages with the exterior, not in a general expansive nod to view, but in a varied and intimate manner.
The interpretation of experiencing life at the beach in all its forms has been manifested in tangible spaces and places through the design of pavilions, courtyards and outdoor rooms.
Architecture Saville Isaacs
https://www.architecturesavilleisaacs.com.au/
A progression of pavilions and courtyards are strung off a circulation spine/breezeway, from street to beach: entry/car court; grassed west courtyard (existing tree); games pavilion; sand+fire courtyard (=sheltered heart); living pavilion; operable verandah; beach.
The interiors reinforce architectural design principles and place-making, allowing every space to be utilised to its optimum. There is no differentiation between architecture and interiors: Interior becomes exterior, joinery becomes space modulator, materials become textural art brought to life by the sun.
Project Description
Architecture Saville Isaacs
https://www.architecturesavilleisaacs.com.au/
The core idea of people living and engaging with place is an underlying principle of our practice, given expression in the manner in which this home engages with the exterior, not in a general expansive nod to view, but in a varied and intimate manner.
The house is designed to maximise the spectacular Avoca beachfront location with a variety of indoor and outdoor rooms in which to experience different aspects of beachside living.
Client brief: home to accommodate a small family yet expandable to accommodate multiple guest configurations, varying levels of privacy, scale and interaction.
A home which responds to its environment both functionally and aesthetically, with a preference for raw, natural and robust materials. Maximise connection – visual and physical – to beach.
The response was a series of operable spaces relating in succession, maintaining focus/connection, to the beach.
The public spaces have been designed as series of indoor/outdoor pavilions. Courtyards treated as outdoor rooms, creating ambiguity and blurring the distinction between inside and out.
A progression of pavilions and courtyards are strung off circulation spine/breezeway, from street to beach: entry/car court; grassed west courtyard (existing tree); games pavilion; sand+fire courtyard (=sheltered heart); living pavilion; operable verandah; beach.
Verandah is final transition space to beach: enclosable in winter; completely open in summer.
This project seeks to demonstrates that focusing on the interrelationship with the surrounding environment, the volumetric quality and light enhanced sculpted open spaces, as well as the tactile quality of the materials, there is no need to showcase expensive finishes and create aesthetic gymnastics. The design avoids fashion and instead works with the timeless elements of materiality, space, volume and light, seeking to achieve a sense of calm, peace and tranquillity.
Architecture Saville Isaacs
https://www.architecturesavilleisaacs.com.au/
Focus is on the tactile quality of the materials: a consistent palette of concrete, raw recycled grey ironbark, steel and natural stone. Materials selections are raw, robust, low maintenance and recyclable.
Light, natural and artificial, is used to sculpt the space and accentuate textural qualities of materials.
Passive climatic design strategies (orientation, winter solar penetration, screening/shading, thermal mass and cross ventilation) result in stable indoor temperatures, requiring minimal use of heating and cooling.
Architecture Saville Isaacs
https://www.architecturesavilleisaacs.com.au/
Accommodation is naturally ventilated by eastern sea breezes, but sheltered from harsh afternoon winds.
Both bore and rainwater are harvested for reuse.
Low VOC and non-toxic materials and finishes, hydronic floor heating and ventilation ensure a healthy indoor environment.
Project was the outcome of extensive collaboration with client, specialist consultants (including coastal erosion) and the builder.
The interpretation of experiencing life by the sea in all its forms has been manifested in tangible spaces and places through the design of the pavilions, courtyards and outdoor rooms.
The interior design has been an extension of the architectural intent, reinforcing architectural design principles and place-making, allowing every space to be utilised to its optimum capacity.
There is no differentiation between architecture and interiors: Interior becomes exterior, joinery becomes space modulator, materials become textural art brought to life by the sun.
Architecture Saville Isaacs
https://www.architecturesavilleisaacs.com.au/
https://www.architecturesavilleisaacs.com.au/

Idéer för funkis flerfärgade hus, med tre eller fler plan, blandad fasad och platt tak
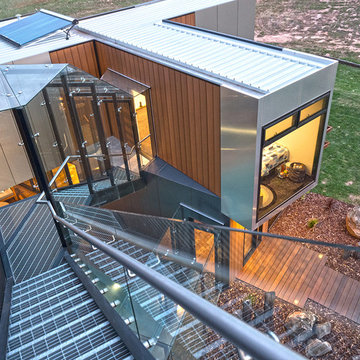
Exempel på ett mycket stort industriellt hus, med två våningar, platt tak och tak i metall

jack lovel
Inspiration för ett stort funkis grått hus, med allt i ett plan, platt tak och tak i metall
Inspiration för ett stort funkis grått hus, med allt i ett plan, platt tak och tak i metall
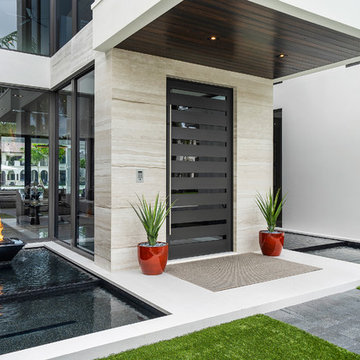
Modern home front entry features a voice over Internet Protocol Intercom Device to interface with the home's Crestron control system for voice communication at both the front door and gate.
Signature Estate featuring modern, warm, and clean-line design, with total custom details and finishes. The front includes a serene and impressive atrium foyer with two-story floor to ceiling glass walls and multi-level fire/water fountains on either side of the grand bronze aluminum pivot entry door. Elegant extra-large 47'' imported white porcelain tile runs seamlessly to the rear exterior pool deck, and a dark stained oak wood is found on the stairway treads and second floor. The great room has an incredible Neolith onyx wall and see-through linear gas fireplace and is appointed perfectly for views of the zero edge pool and waterway. The center spine stainless steel staircase has a smoked glass railing and wood handrail.
Photo courtesy Royal Palm Properties
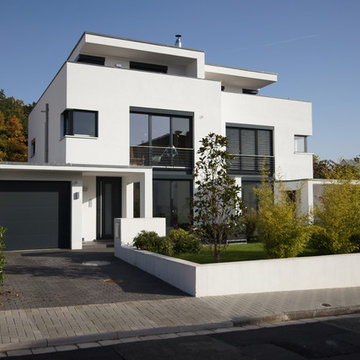
Diese Doppelvilla wurde im Bauhausstil in Oberursel errichtet. Klare Linien und Formen bestimmen das Haus ebenso, wie ein lebendiges Spiel mit offenen und geschlossenen Fassadenflächen. Terrassen orientieren sich nach drei Besonnungsrichtungen: Frühstücksterrasse, Dachterrasse mit Blick nach Süden und Abendterrasse.
Beide Häuser zeichnen sich durch lichtdurchflutete großzügige Räume und geringen Verkehrsflächenanteil aus. Äußerlich fast identisch, geht der Entwurf jedoch im Inneren mit individuell gestalteten Grundrissen auf die Bedürfnisse und Wünsche der Bauherren ein.
51 025 foton på hus, med platt tak
4
