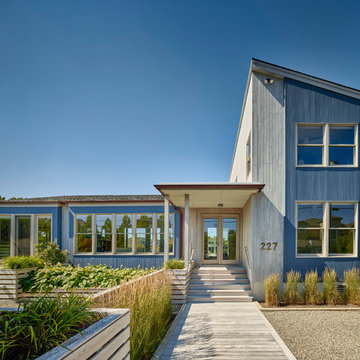1 747 foton på hus, med pulpettak och tak i shingel
Sortera efter:Populärt i dag
1 - 20 av 1 747 foton

Hill Country Contemporary House | Exterior | Paula Ables Interiors | Heated pool and spa with electric cover to protect from the fall out of nearby trees | Natural stone | Mixed materials | Photo by Coles Hairston | Architecture by James D. LaRue Architects

Beautiful landscaping design path to this modern rustic home in Hartford, Austin, Texas, 2022 project By Darash
Inspiration för ett stort funkis vitt hus, med två våningar, pulpettak och tak i shingel
Inspiration för ett stort funkis vitt hus, med två våningar, pulpettak och tak i shingel

Inspiration för stora 60 tals svarta hus, med allt i ett plan, pulpettak och tak i shingel

Foto på ett litet retro grått hus, med allt i ett plan, fiberplattor i betong, pulpettak och tak i shingel

This 800 square foot Accessory Dwelling Unit steps down a lush site in the Portland Hills. The street facing balcony features a sculptural bronze and concrete trough spilling water into a deep basin. The split-level entry divides upper-level living and lower level sleeping areas. Generous south facing decks, visually expand the building's area and connect to a canopy of trees. The mid-century modern details and materials of the main house are continued into the addition. Inside a ribbon of white-washed oak flows from the entry foyer to the lower level, wrapping the stairs and walls with its warmth. Upstairs the wood's texture is seen in stark relief to the polished concrete floors and the crisp white walls of the vaulted space. Downstairs the wood, coupled with the muted tones of moss green walls, lend the sleeping area a tranquil feel.
Contractor: Ricardo Lovett General Contracting
Photographer: David Papazian Photography
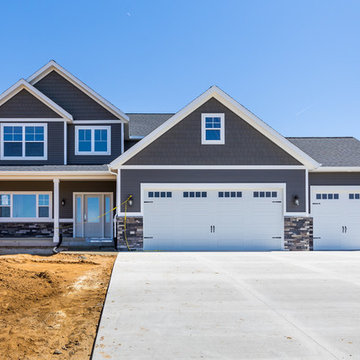
Inredning av ett klassiskt mellanstort blått hus, med två våningar, vinylfasad, pulpettak och tak i shingel

Inspiration för mellanstora eklektiska flerfärgade hus i flera nivåer, med stuckatur, pulpettak och tak i shingel
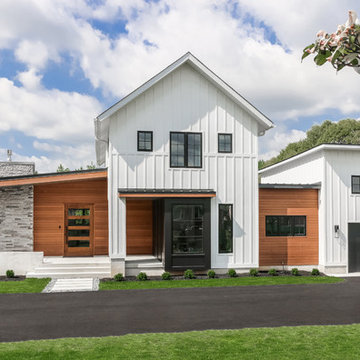
Lantlig inredning av ett mellanstort vitt hus, med två våningar, pulpettak, tak i shingel och blandad fasad

Exterior of this Meadowlark-designed and built contemporary custom home in Ann Arbor.
Exempel på ett stort modernt beige hus, med två våningar, blandad fasad, pulpettak och tak i shingel
Exempel på ett stort modernt beige hus, med två våningar, blandad fasad, pulpettak och tak i shingel
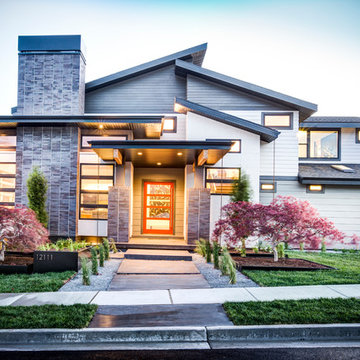
Mark Heywood
Idéer för ett stort klassiskt hus, med tre eller fler plan, blandad fasad, pulpettak och tak i shingel
Idéer för ett stort klassiskt hus, med tre eller fler plan, blandad fasad, pulpettak och tak i shingel

Welcome to the essential refined mountain rustic home: warm, homey, and sturdy. The house’s structure is genuine heavy timber framing, skillfully constructed with mortise and tenon joinery. Distressed beams and posts have been reclaimed from old American barns to enjoy a second life as they define varied, inviting spaces. Traditional carpentry is at its best in the great room’s exquisitely crafted wood trusses. Rugged Lodge is a retreat that’s hard to return from.
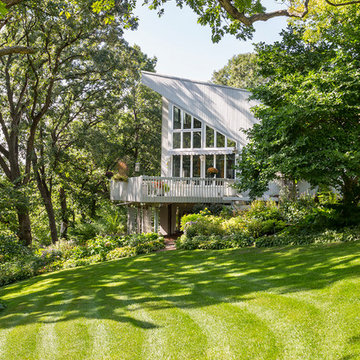
View of the elevated deck and surrounding gardens.
Andrea Rugg Photography
Idéer för ett 60 tals grått hus, med blandad fasad, pulpettak och tak i shingel
Idéer för ett 60 tals grått hus, med blandad fasad, pulpettak och tak i shingel

Designed around the sunset downtown views from the living room with open-concept living, the split-level layout provides gracious spaces for entertaining, and privacy for family members to pursue distinct pursuits.

Inspiration för mellanstora moderna flerfärgade hus, med allt i ett plan, pulpettak och tak i shingel
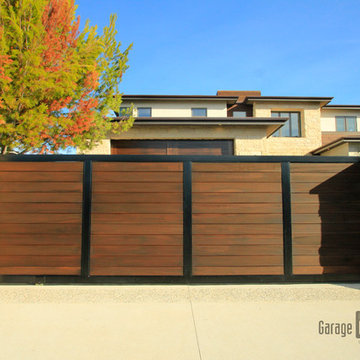
A modern take on rustic wood. This sliding driveway gate has black anodized metal trimming.
Sarah F
Inspiration för ett stort funkis beige hus, med två våningar, pulpettak och tak i shingel
Inspiration för ett stort funkis beige hus, med två våningar, pulpettak och tak i shingel
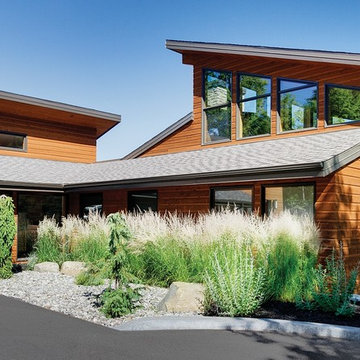
To keep this home looking stunning over time, the wood siding is protected with PPG ProLuxe Cetol SRD wood stain. The wood finish adds durability while enhancing the wood's beauty.

Conversion of a 1 car garage into an studio Additional Dwelling Unit
Exempel på ett litet modernt vitt hus, med allt i ett plan, blandad fasad, pulpettak och tak i shingel
Exempel på ett litet modernt vitt hus, med allt i ett plan, blandad fasad, pulpettak och tak i shingel

The 1950s two-story deck house was transformed with the addition of three volumes - a new entry and a lantern-like two-story stair tower are visible at the front. The new owners' suite above a home office with separate entry are barely visible at the gable end.

bocce ball
Idéer för ett stort modernt vitt hus, med allt i ett plan, stuckatur, pulpettak och tak i shingel
Idéer för ett stort modernt vitt hus, med allt i ett plan, stuckatur, pulpettak och tak i shingel
1 747 foton på hus, med pulpettak och tak i shingel
1
