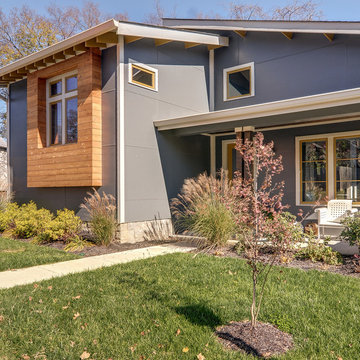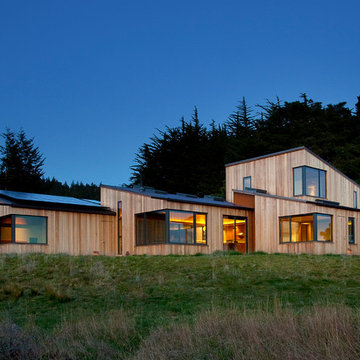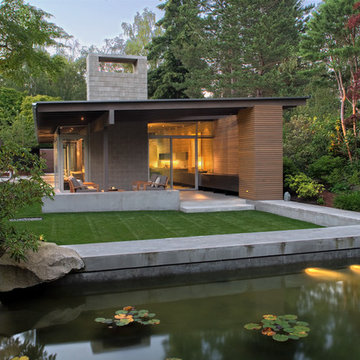18 238 foton på hus, med pulpettak
Sortera efter:
Budget
Sortera efter:Populärt i dag
141 - 160 av 18 238 foton
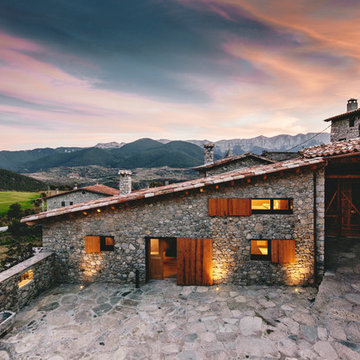
Jordi Anguera
Inspiration för ett stort rustikt brunt stenhus i flera nivåer, med pulpettak
Inspiration för ett stort rustikt brunt stenhus i flera nivåer, med pulpettak
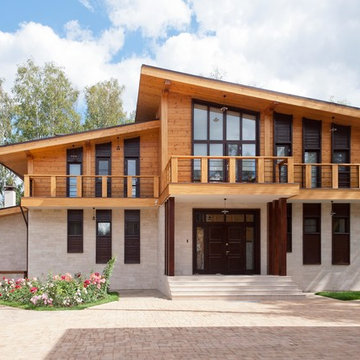
Балкон кабинета накрывает лестницу и крыльцо входа.
Bild på ett mellanstort nordiskt beige hus, med två våningar, pulpettak och tak i metall
Bild på ett mellanstort nordiskt beige hus, med två våningar, pulpettak och tak i metall

Raul Garcia
Bild på ett stort funkis grått trähus, med två våningar och pulpettak
Bild på ett stort funkis grått trähus, med två våningar och pulpettak
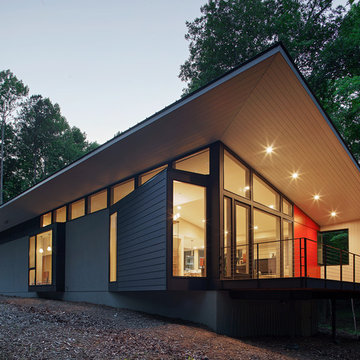
Exterior and deck. Open southern exposure of ultra-modern custom home built in 2013. Floor to ceiling windows facing south, clerestory windows running along the side of the home. Open plan for shared spaces, private, sheltered rooms further within. Compact, streamlined plan maximizes sustainability, while tall ceilings, natural light and the spacious porch provide ample room for its occupants and their guests. Design by Matt Griffith, in situ studio, winner of a 2014 Honor Award from AIA NC. Built by L. E. Meyers Builders. Photo by Richard Leo Johnson, Atlantic Archives, Inc. for in situ studio.

Architect: Grouparchitect.
Contractor: Barlow Construction.
Photography: Chad Savaikie.
Inspiration för mellanstora moderna beige hus, med tre eller fler plan, blandad fasad och pulpettak
Inspiration för mellanstora moderna beige hus, med tre eller fler plan, blandad fasad och pulpettak
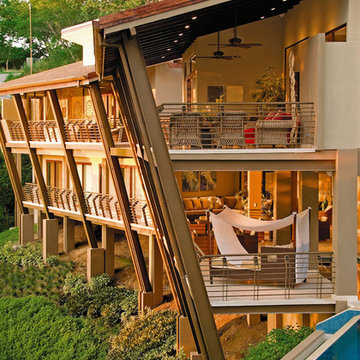
Bartlett Residence has plenty of outdoor spaces where the user can enjoy the breeze and the tropical climate while having a nice shade. There are different ambiences where the architecture allows the enjoyment of the surrounding Costa Rica's tropical nature //Gerardo Marín E.
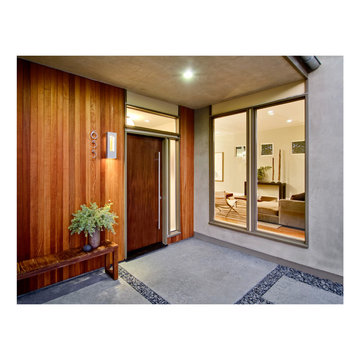
Photography by: Bob Jansons H&H Productions
Foto på ett mellanstort funkis grått hus, med två våningar, blandad fasad och pulpettak
Foto på ett mellanstort funkis grått hus, med två våningar, blandad fasad och pulpettak
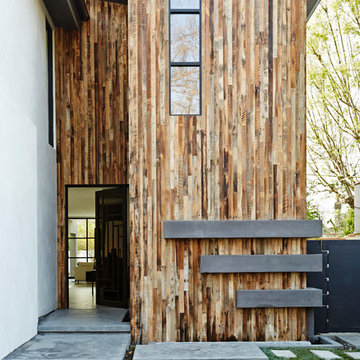
Siding milled from reclaimed barnsiding
Photography Jean Randazzo
Inspiration för ett funkis hus, med blandad fasad och pulpettak
Inspiration för ett funkis hus, med blandad fasad och pulpettak

Paul Burk Photography
Inspiration för ett litet funkis brunt hus, med pulpettak, allt i ett plan och tak i metall
Inspiration för ett litet funkis brunt hus, med pulpettak, allt i ett plan och tak i metall
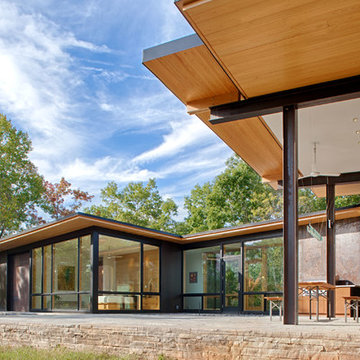
This modern lake house is located in the foothills of the Blue Ridge Mountains. The residence overlooks a mountain lake with expansive mountain views beyond. The design ties the home to its surroundings and enhances the ability to experience both home and nature together. The entry level serves as the primary living space and is situated into three groupings; the Great Room, the Guest Suite and the Master Suite. A glass connector links the Master Suite, providing privacy and the opportunity for terrace and garden areas.
Won a 2013 AIANC Design Award. Featured in the Austrian magazine, More Than Design. Featured in Carolina Home and Garden, Summer 2015.
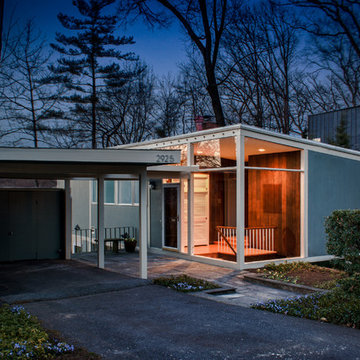
© CityAperture - Jose Valcarcel
60 tals inredning av ett grått hus, med allt i ett plan och pulpettak
60 tals inredning av ett grått hus, med allt i ett plan och pulpettak

Tricia Shay Photography
Exempel på ett mellanstort modernt grått hus, med två våningar, pulpettak och blandad fasad
Exempel på ett mellanstort modernt grått hus, med två våningar, pulpettak och blandad fasad

Perched on a steep ravine edge among the trees.
photos by Chris Kendall
Bild på ett stort funkis brunt hus, med pulpettak, tre eller fler plan och tak i shingel
Bild på ett stort funkis brunt hus, med pulpettak, tre eller fler plan och tak i shingel
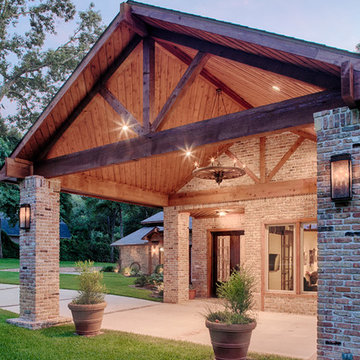
A lovely entrance complete with a custom built wagon wheel light fixture welcomes guest to the amazing, rustic home.
Builder: Wamhoff Development
Designer: Erika Barczak, Allied ASID - By Design Interiors, Inc.
Photography by: Brad Carr - B-Rad Studios
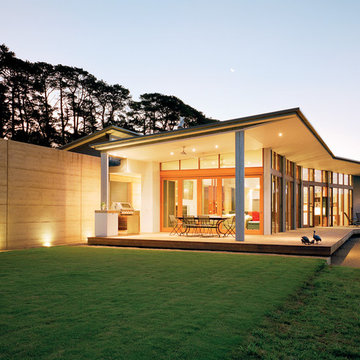
Evening. Photo by Emma Cross
Inredning av ett modernt stort hus i flera nivåer, med blandad fasad och pulpettak
Inredning av ett modernt stort hus i flera nivåer, med blandad fasad och pulpettak
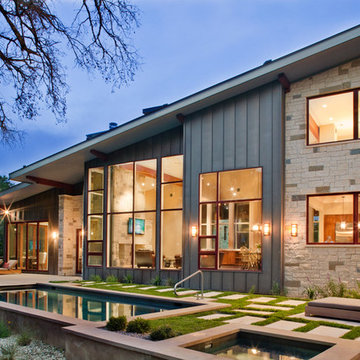
Entirely off the grid, this sleek contemporary is an icon for energy efficiency. Sporting an extensive photovoltaic system, rainwater collection system, and passive heating and cooling, this home will stand apart from its neighbors for many years to come.
Published:
Austin-San Antonio Urban Home, April/May 2014
Photo Credit: Coles Hairston
18 238 foton på hus, med pulpettak
8

