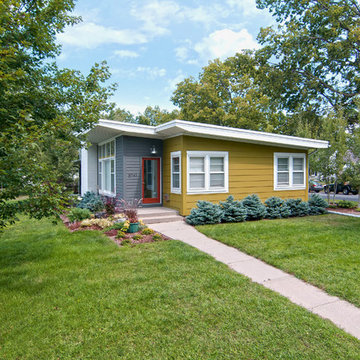18 239 foton på hus, med pulpettak
Sortera efter:
Budget
Sortera efter:Populärt i dag
141 - 160 av 18 239 foton
Artikel 1 av 5
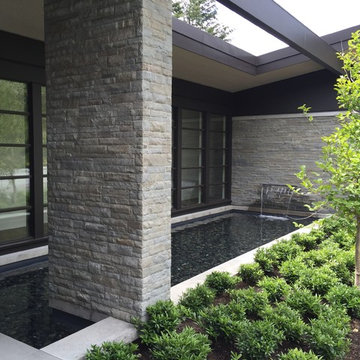
Inredning av ett modernt mellanstort grått hus, med allt i ett plan, vinylfasad och pulpettak
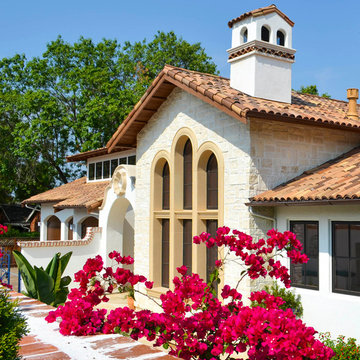
Foto på ett mellanstort medelhavsstil vitt hus, med två våningar, tegel, pulpettak och tak med takplattor
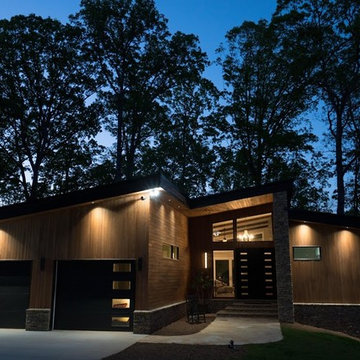
This modern rustic home was designed by the builder and owner of the home, Kirk McConnell of Coal Mountain Builders. This home is located on Lake Sidney Lanier in Georgia.
Photograph by Jessica Steddom @ Jessicasteddom.com

A dining pavilion that floats in the water on the city side of the house and floats in air on the rural side of the house. There is waterfall that runs under the house connecting the orthogonal pond on the city side with the free form pond on the rural side.
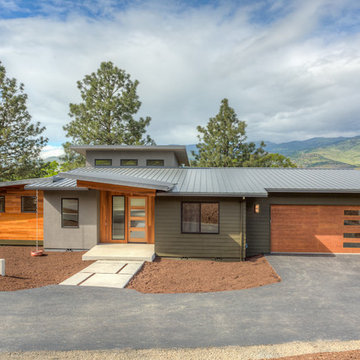
Idéer för mellanstora funkis grå hus, med allt i ett plan, blandad fasad, pulpettak och tak i metall
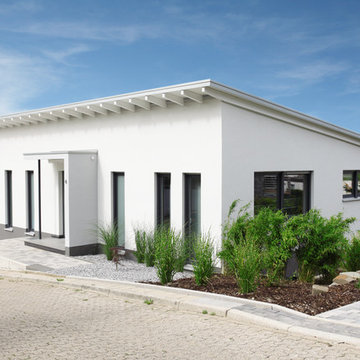
Idéer för mellanstora funkis vita hus, med pulpettak, två våningar och stuckatur
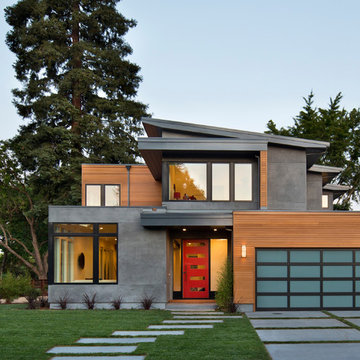
Modern inredning av ett hus, med två våningar, blandad fasad och pulpettak
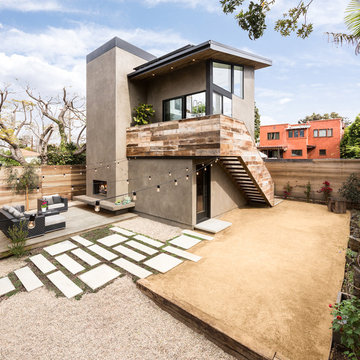
Outdoor living room on raised deck with hardscape ties the main house to the detached accessory dwelling unit over garage in this Mar Vista neighborhood of Los Angeles, California. Photo by Clark Dugger
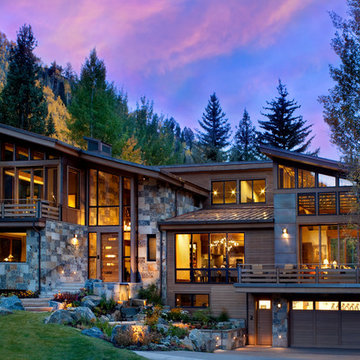
Inspiration för stora rustika hus, med tre eller fler plan, blandad fasad och pulpettak
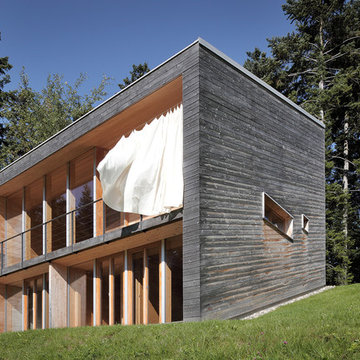
RADON photography
Idéer för ett modernt brunt trähus, med två våningar och pulpettak
Idéer för ett modernt brunt trähus, med två våningar och pulpettak
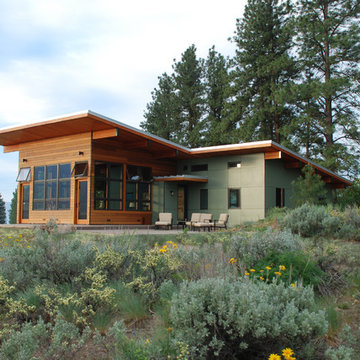
Exterior looking southwest at Hardie panels, cedar rain screen siding, and wood glulam beams. Generous windows in the greatroom provide passive solar heating in the winter months, while deep roof overhangs provide protection from solar gain in the summer months. Photo: William Sarjeant
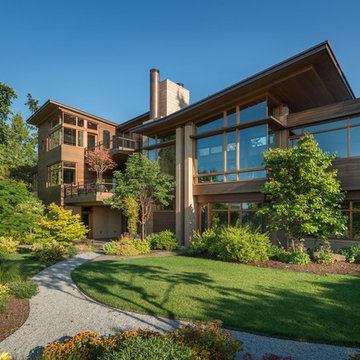
A more casual and open architecture, as depicted in this lake-side view, is complemented with a more formal and private treatment on the opposite side, to create a balance that perfectly expresses the owners' wishes. The use of stone, wood and metal form a rich yet seamless palette of colors and textures. The decks, terraces and large windows form direct connections to the beautiful lake frontage.
Aaron Leitz Photography
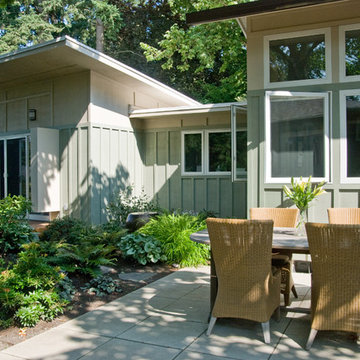
South elevation of New Master Bedroom, Home Office and Living room addition
All photo's by CWR
Foto på ett mellanstort 50 tals grönt trähus, med allt i ett plan och pulpettak
Foto på ett mellanstort 50 tals grönt trähus, med allt i ett plan och pulpettak
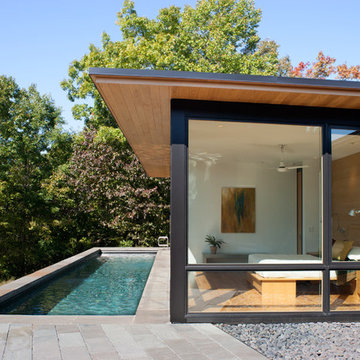
This modern lake house is located in the foothills of the Blue Ridge Mountains. The residence overlooks a mountain lake with expansive mountain views beyond. The design ties the home to its surroundings and enhances the ability to experience both home and nature together. The entry level serves as the primary living space and is situated into three groupings; the Great Room, the Guest Suite and the Master Suite. A glass connector links the Master Suite, providing privacy and the opportunity for terrace and garden areas.
Won a 2013 AIANC Design Award. Featured in the Austrian magazine, More Than Design. Featured in Carolina Home and Garden, Summer 2015.
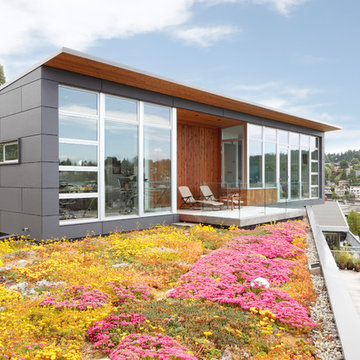
Alex Hayden
Idéer för ett litet modernt grått hus, med allt i ett plan, blandad fasad och pulpettak
Idéer för ett litet modernt grått hus, med allt i ett plan, blandad fasad och pulpettak
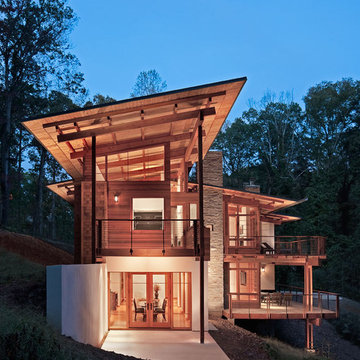
Photo Credit: Rion Rizzo/Creative Sources Photography
Idéer för mycket stora funkis bruna hus, med tre eller fler plan, blandad fasad och pulpettak
Idéer för mycket stora funkis bruna hus, med tre eller fler plan, blandad fasad och pulpettak
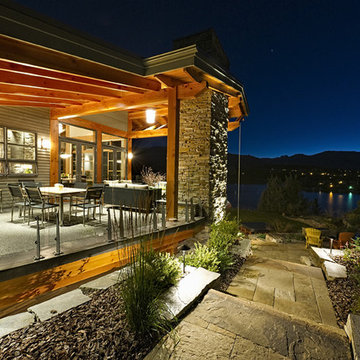
Contemporary Lakeside Residence
Photos: Crocodile Creative
Contractor: Quiniscoe Homes
Inspiration för mycket stora rustika grå hus, med två våningar, blandad fasad, pulpettak och tak i metall
Inspiration för mycket stora rustika grå hus, med två våningar, blandad fasad, pulpettak och tak i metall
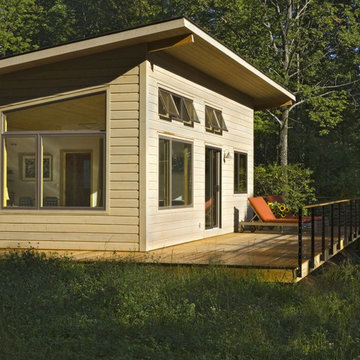
photo by Susan Teare
Modern inredning av ett mellanstort beige hus, med allt i ett plan, pulpettak och tak i shingel
Modern inredning av ett mellanstort beige hus, med allt i ett plan, pulpettak och tak i shingel
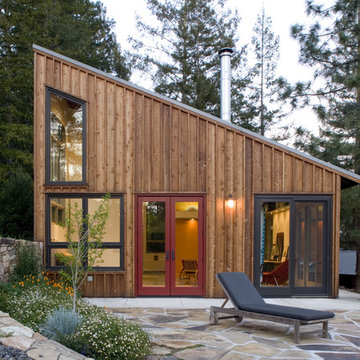
View from Terrace.
Cathy Schwabe Architecture.
Photograph by David Wakely
Foto på ett funkis trähus, med pulpettak
Foto på ett funkis trähus, med pulpettak
18 239 foton på hus, med pulpettak
8
