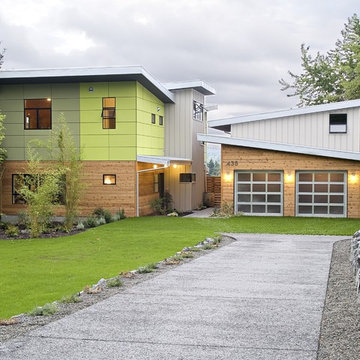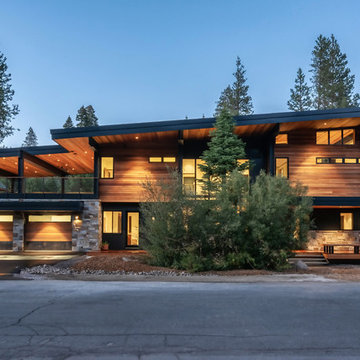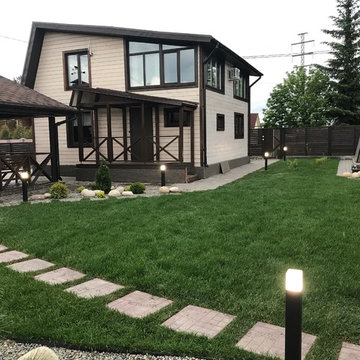18 239 foton på hus, med pulpettak
Sortera efter:
Budget
Sortera efter:Populärt i dag
161 - 180 av 18 239 foton
Artikel 1 av 5
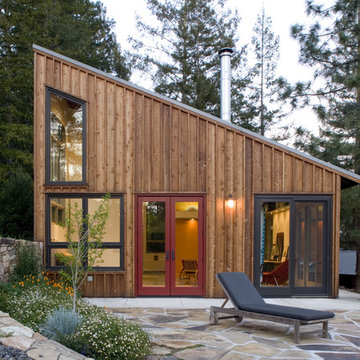
View from Terrace.
Cathy Schwabe Architecture.
Photograph by David Wakely
Foto på ett funkis trähus, med pulpettak
Foto på ett funkis trähus, med pulpettak
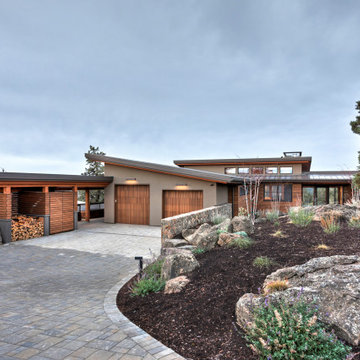
Idéer för funkis flerfärgade hus, med allt i ett plan, blandad fasad och pulpettak

This Scandinavian look shows off beauty in simplicity. The clean lines of the roof allow for very dramatic interiors. Tall windows and clerestories throughout bring in great natural light!
Meyer Design
Lakewest Custom Homes
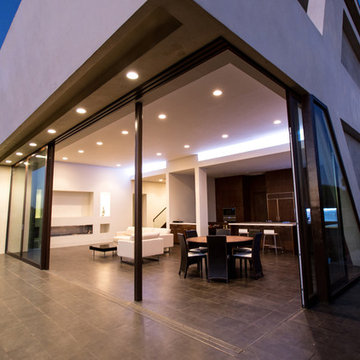
Juintow Lin
Modern inredning av ett mellanstort vitt hus, med två våningar, stuckatur och pulpettak
Modern inredning av ett mellanstort vitt hus, med två våningar, stuckatur och pulpettak

James Hardie smooth lap siding, with Fiberon Promenade accent, Clopay black modern steel door with Cultured Stone Pro Fit Ledgestone in Platinum
Idéer för mellanstora funkis svarta hus, med allt i ett plan, fiberplattor i betong, pulpettak och tak i mixade material
Idéer för mellanstora funkis svarta hus, med allt i ett plan, fiberplattor i betong, pulpettak och tak i mixade material

The Guemes Island cabin is designed with a SIPS roof and foundation built with ICF. The exterior walls are highly insulated to bring the home to a new passive house level of construction. The highly efficient exterior envelope of the home helps to reduce the amount of energy needed to heat and cool the home, thus creating a very comfortable environment in the home.
Design by: H2D Architecture + Design
www.h2darchitects.com
Photos: Chad Coleman Photography

Exempel på ett mellanstort modernt svart hus, med två våningar, fiberplattor i betong och pulpettak
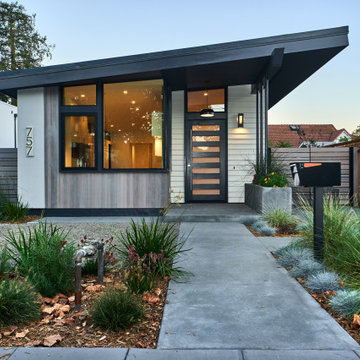
Inredning av ett modernt grått hus, med allt i ett plan och pulpettak

Inredning av ett modernt litet svart hus, med två våningar, metallfasad, pulpettak och tak i metall

A garage addition in the Aspen Employee Housing neighborhood known as the North Forty. A remodel of the existing home, with the garage addition, on a budget to comply with strict neighborhood affordable housing guidelines. The garage was limited in square footage and with lot setbacks.
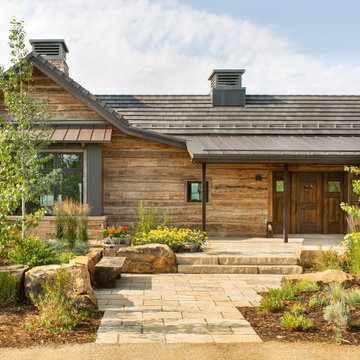
Modern inredning av ett mellanstort brunt hus, med allt i ett plan, pulpettak och tak i mixade material
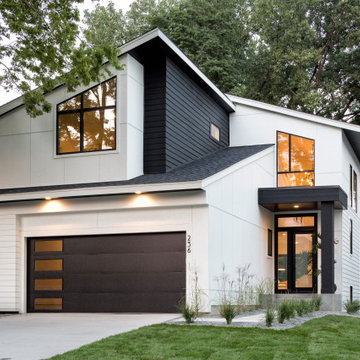
Exempel på ett stort modernt vitt hus, med två våningar, fiberplattor i betong, pulpettak och tak i shingel
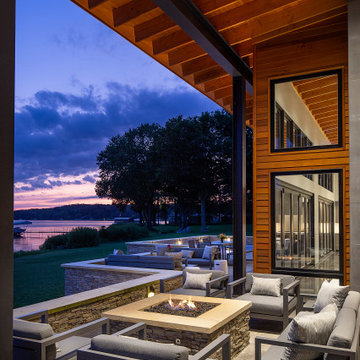
Idéer för att renovera ett stort funkis brunt hus, med två våningar, pulpettak och tak i metall

グレーをベースにした外壁に黒いカラークリートの土間が
外観のスタイリッシュな印象を際立たせています。
シンボルツリーの株立ちアオダモが素敵なチョイスです。
Inredning av ett modernt mellanstort grått hus, med två våningar, pulpettak och tak i metall
Inredning av ett modernt mellanstort grått hus, med två våningar, pulpettak och tak i metall
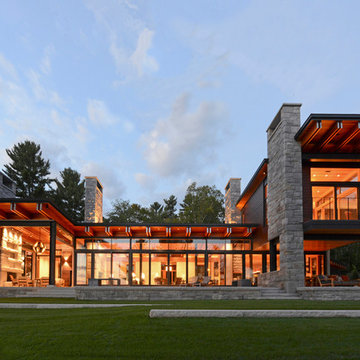
The Lake Point House is an interpretation of New Hampshire's lakeshore vernacular. While designed to maximize the lake experience, the house is carefully concealed from the shore and positioned to preserve trees and site features. The lake side of the house is a continuous wall of glass, capped by timbered eaves and anchored by monumental stone chimneys. Along the main entry sequence, the view is revealed through a series of thresholds that mark the progression of arrival and appreciation of this treasured place.
18 239 foton på hus, med pulpettak
9

