276 foton på hus, med stuckatur och sadeltak
Sortera efter:
Budget
Sortera efter:Populärt i dag
1 - 20 av 276 foton
Artikel 1 av 3

The south courtyard was re-landcape with specimen cacti selected and curated by the owner, and a new hardscape path was laid using flagstone, which was a customary hardscape material used by Robert Evans. The arched window was originally an exterior feature under an existing stairway; the arch was replaced (having been removed during the 1960s), and a arched window added to "re-enclose" the space. Several window openings which had been covered over with stucco were uncovered, and windows fitted in the restored opening. The small loggia was added, and provides a pleasant outdoor breakfast spot directly adjacent to the kitchen.
Architect: Gene Kniaz, Spiral Architects
General Contractor: Linthicum Custom Builders
Photo: Maureen Ryan Photography

Bild på ett stort medelhavsstil beige hus, med två våningar, stuckatur, sadeltak och tak med takplattor

Amerikansk inredning av ett stort brunt hus, med två våningar, stuckatur, sadeltak och tak i mixade material
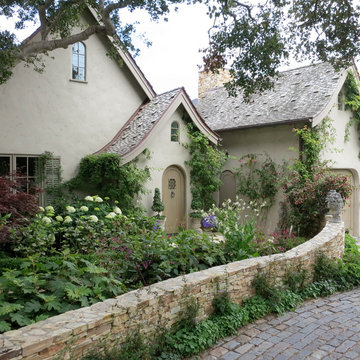
Inspiration för ett stort shabby chic-inspirerat beige hus, med två våningar, stuckatur, sadeltak och tak i shingel
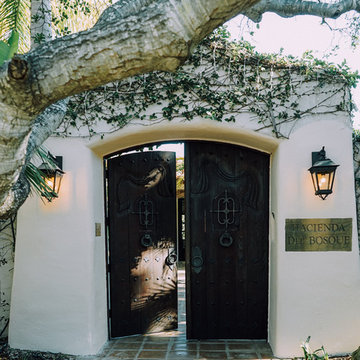
Kim Reierson
Medelhavsstil inredning av ett stort vitt hus, med stuckatur och sadeltak
Medelhavsstil inredning av ett stort vitt hus, med stuckatur och sadeltak
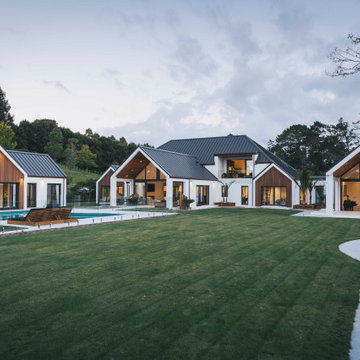
Gable roof forms connecting upper and lower level and creating dynamic proportions for modern living
Foto på ett stort funkis vitt hus, med två våningar, stuckatur, sadeltak och tak i metall
Foto på ett stort funkis vitt hus, med två våningar, stuckatur, sadeltak och tak i metall
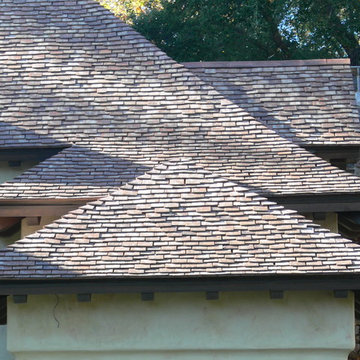
Designed and building supervised by owner.
Tile: Country French in 3 size 2 thickness 3 color blend
This residence sits on the corner of a T junction facing a public park. The color blend of the roof compliments perfectly the soft shades of the stucco and quickly mellowed down so that the house blends perfectly with the established neighborhood.
Residence in Haverford PA (Hilzinger)
Architect: Peter Zimmerman Architects of Berwyn PA
Builder: Griffiths Construction of Chester Springs PA
Roofer Fergus Sweeney LLC of Downingtown PA
This was a re-model and addition to an existing residence. The original roof had been cedar but the architect specified our handmade English tiles. The client wanted a brown roof but did not like a mono dark color so we created this multi shaded roof which met his requirements perfectly. We supplied Arris style hips which allows the roof to fold over at the corners rather than using bulky hip tiles which draw attention to the hips.

Mirrored wine closet in a PGI Homes showhome using our tension cable floor to ceiling racking called the RING System. Bottles appear to be floating as they are held up by this very contemporary wine rack using metal Rings suspended with aircraft tension cable.
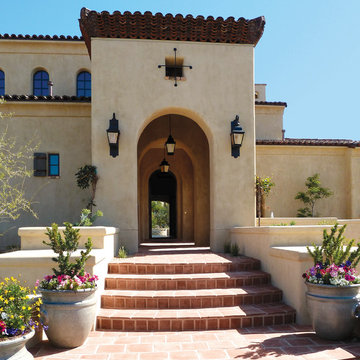
Idéer för stora medelhavsstil beige hus, med två våningar, stuckatur, sadeltak och tak med takplattor
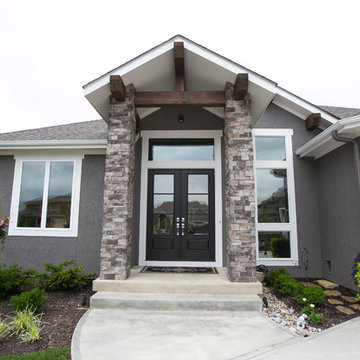
Bild på ett mellanstort vintage grått hus, med allt i ett plan, stuckatur och sadeltak
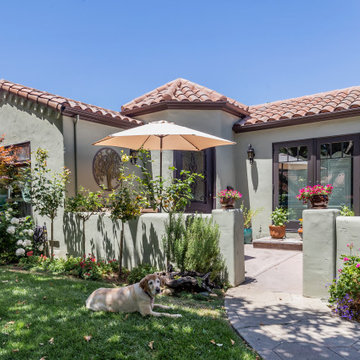
Idéer för ett litet medelhavsstil grått hus, med allt i ett plan, stuckatur, sadeltak och tak med takplattor

A Burdge Architects Mediterranean styled residence in Malibu, California. Large, open floor plan with sweeping ocean views.
Exempel på ett stort medelhavsstil vitt hus, med allt i ett plan, stuckatur, sadeltak och tak med takplattor
Exempel på ett stort medelhavsstil vitt hus, med allt i ett plan, stuckatur, sadeltak och tak med takplattor
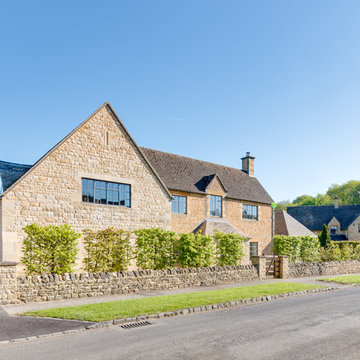
Cotswold Stone and Tiled Exterior
Photo Credit: Design Storey Architects
Exempel på ett mellanstort modernt beige hus, med två våningar, stuckatur, sadeltak och tak med takplattor
Exempel på ett mellanstort modernt beige hus, med två våningar, stuckatur, sadeltak och tak med takplattor
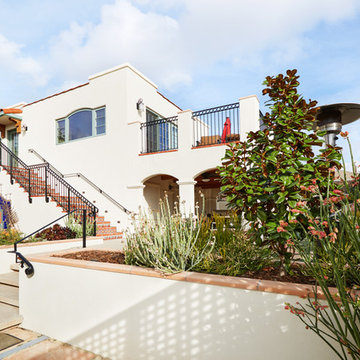
Bild på ett mellanstort amerikanskt vitt hus, med två våningar, stuckatur, sadeltak och tak med takplattor
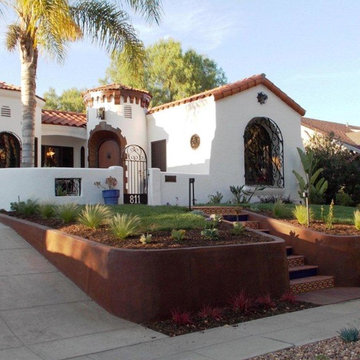
Inredning av ett medelhavsstil mellanstort vitt hus, med allt i ett plan, stuckatur och sadeltak
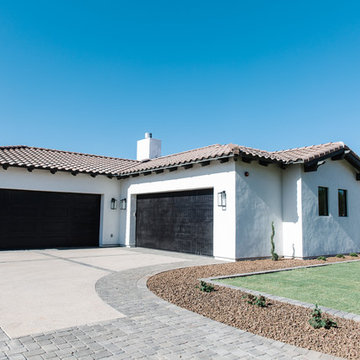
Idéer för stora medelhavsstil vita hus, med allt i ett plan, stuckatur, sadeltak och tak med takplattor
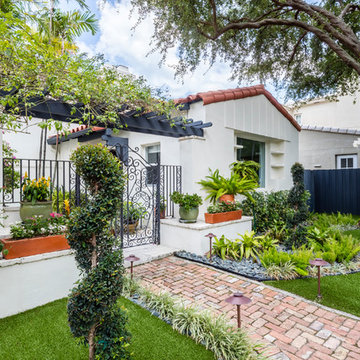
Kris Tamburello
Foto på ett mellanstort maritimt vitt hus, med allt i ett plan, stuckatur och sadeltak
Foto på ett mellanstort maritimt vitt hus, med allt i ett plan, stuckatur och sadeltak
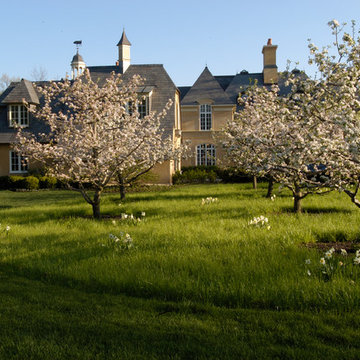
Linda Oyama Bryan
Inspiration för ett mycket stort vintage gult hus, med tre eller fler plan, stuckatur, sadeltak och tak med takplattor
Inspiration för ett mycket stort vintage gult hus, med tre eller fler plan, stuckatur, sadeltak och tak med takplattor
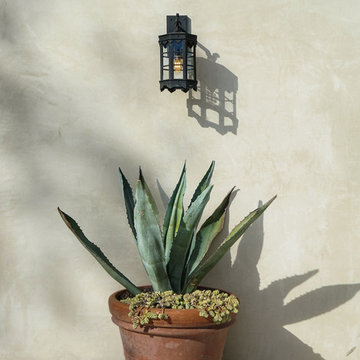
Photo by Kim Reierson
Inspiration för stora medelhavsstil vita hus, med två våningar, stuckatur och sadeltak
Inspiration för stora medelhavsstil vita hus, med två våningar, stuckatur och sadeltak
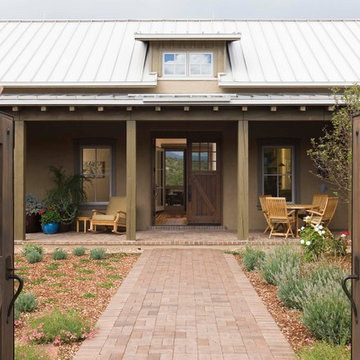
david marlow
Lantlig inredning av ett mellanstort beige hus, med allt i ett plan, stuckatur, sadeltak och tak i metall
Lantlig inredning av ett mellanstort beige hus, med allt i ett plan, stuckatur, sadeltak och tak i metall
276 foton på hus, med stuckatur och sadeltak
1