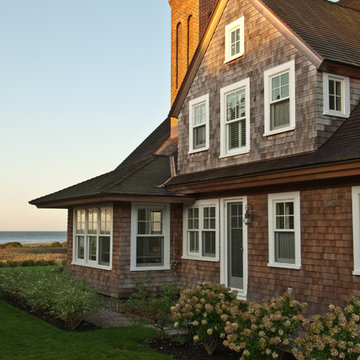133 156 foton på hus, med sadeltak
Sortera efter:
Budget
Sortera efter:Populärt i dag
101 - 120 av 133 156 foton
Artikel 1 av 3

Watch Hill Oceanfront Residence
Photo featured in Houzz article "Which Window for Your World."
Link to article:
http://www.houzz.com/ideabooks/14914516/list/which-window-for-your-world
Photo: Kindra Clineff

Exempel på ett rustikt beige hus, med tre eller fler plan, blandad fasad, sadeltak och tak i mixade material

A traditional house that meanders around courtyards built as though it where built in stages over time. Well proportioned and timeless. Presenting its modest humble face this large home is filled with surprises as it demands that you take your time to experiance it.

Rob Karosis Photography
www.robkarosis.com
Foto på ett vintage trähus, med tre eller fler plan och sadeltak
Foto på ett vintage trähus, med tre eller fler plan och sadeltak

An inviting entry
Inredning av ett klassiskt mellanstort vitt trähus, med två våningar och sadeltak
Inredning av ett klassiskt mellanstort vitt trähus, med två våningar och sadeltak

Idéer för mellanstora vintage beige hus, med tre eller fler plan, tegel, sadeltak och tak i shingel

Inspiration för ett stort funkis svart hus, med allt i ett plan, fiberplattor i betong, sadeltak och tak i metall

Inredning av ett modernt vitt hus, med två våningar, sadeltak och tak i metall

Inspiration för ett stort funkis grått hus, med två våningar, sadeltak och tak med takplattor

Idéer för att renovera ett funkis vitt hus, med två våningar, stuckatur, sadeltak och tak i mixade material

mid-century design with organic feel for the lake and surrounding mountains
60 tals inredning av ett stort grönt hus, med allt i ett plan, blandad fasad, sadeltak och tak i shingel
60 tals inredning av ett stort grönt hus, med allt i ett plan, blandad fasad, sadeltak och tak i shingel

Foto på ett stort funkis svart hus, med två våningar, metallfasad, sadeltak och tak med takplattor

The curved wall and curving staircase help round out the green space. It also creates a point where one can see all of the lower lawn and watch or talk with those below, providing a visual and verbal connection between the spaces.

Cedar Shake Lakehouse Cabin on Lake Pend Oreille in Sandpoint, Idaho.
Inspiration för ett litet rustikt brunt hus, med två våningar och sadeltak
Inspiration för ett litet rustikt brunt hus, med två våningar och sadeltak

Inredning av ett lantligt stort vitt hus, med allt i ett plan, fiberplattor i betong, sadeltak och tak i mixade material

Designed by MWLA Landscape Architects, the backyard features numerous gathering places for outdoor dining and entertaining, including a firepit and a custom pergola. Thoughtful use of native planting and permeable hardscaping keep the yard looking elegant and refined, while being both environmentally friendly and easy to maintain.

狭小地だけど明るいリビングがいい。
在宅勤務に対応した書斎がいる。
落ち着いたモスグリーンとレッドシダーの外壁。
家事がしやすいように最適な間取りを。
家族のためだけの動線を考え、たったひとつ間取りにたどり着いた。
快適に暮らせるように付加断熱で覆った。
そんな理想を取り入れた建築計画を一緒に考えました。
そして、家族の想いがまたひとつカタチになりました。
外皮平均熱貫流率(UA値) : 0.37W/m2・K
断熱等性能等級 : 等級[4]
一次エネルギー消費量等級 : 等級[5]
耐震等級 : 等級[3]
構造計算:許容応力度計算
仕様:
長期優良住宅認定
地域型住宅グリーン化事業(長寿命型)
家族構成:30代夫婦
施工面積:95.22 ㎡ ( 28.80 坪)
竣工:2021年3月

Tri-Level with mountain views
Idéer för mellanstora vintage blå hus i flera nivåer, med vinylfasad, sadeltak och tak i shingel
Idéer för mellanstora vintage blå hus i flera nivåer, med vinylfasad, sadeltak och tak i shingel

A series of cantilevered gables that separate each space visually. On the left, the Primary bedroom features its own private outdoor area, with direct access to the refreshing pool. In the middle, the stone walls highlight the living room, with large sliding doors that connect to the outside. The open floor kitchen and family room are on the right, with access to the cabana.

Foto på ett mellanstort lantligt vitt hus, med två våningar, tegel och sadeltak
133 156 foton på hus, med sadeltak
6