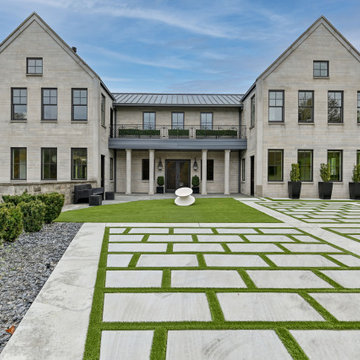133 161 foton på hus, med sadeltak
Sortera efter:
Budget
Sortera efter:Populärt i dag
121 - 140 av 133 161 foton
Artikel 1 av 3

This luxury hillside-walkout design showcases a modern farmhouse exterior with decorative gable trusses and metal roof accents. An elegant floor plan awaits inside with an open great room, island kitchen, and dining room layout. Take living outdoors with a skylit rear porch. Delightful amenities grace the master suite, including a vaulted ceiling, outdoor access, a generous bathroom, and walk-in closet. The two-car garage leads to a pantry, mudroom, and utility room while an optional bonus room is above for expansion. A bedroom and a flexible office/bedroom are on the opposite side of the floor plan and two additional bedrooms are downstairs. Designed for ultimate entertaining, find a rec room, game room, and wet bar on the basement level.
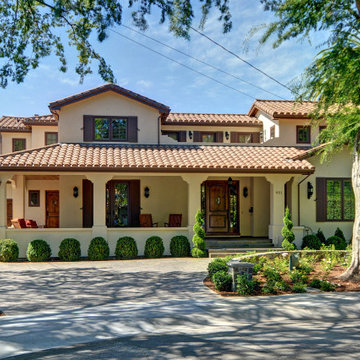
Custom new home in Palo Alto
Bild på ett medelhavsstil hus, med två våningar, stuckatur, sadeltak och tak med takplattor
Bild på ett medelhavsstil hus, med två våningar, stuckatur, sadeltak och tak med takplattor
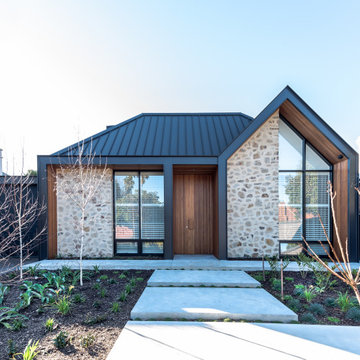
Residence 48 Millswood draws inspiration from Modern Farmhouse Architecture, seamlessly blending timeless country elements with contemporary sophistication. The exterior features steeply pitched gable roofs, timber, metal, and stone, capturing the essence of a farmhouse while maintaining a sleek, modern aesthetic. This award-winning sustainable home stands out for its use of passive house principles, ensuring high energy efficiency and a unique architectural design. Another notable feature is the elegant application of various cladding materials, including Fielders Prominence on the roof, Weathertex WeatherGroove for feature panels, and Blackbutt timber lining boards, creating a visually stunning and environmentally conscious residence.
Awards won for 48 Millswood:
Winner 2022 Australian Kitchen of the Year - 2022 CSR-HIA Australian Housing Awards
2021 HIA Award Winner - Custom Built Home $800K - $1.5mill
2021 HIA Award Winner - Kitchen of the Year
2021 HIA Award Winner - Green Star Sustainable Home
2021 HIA New Bathroom up to $35,000
Winner 2022 South Australia Innovation in Lightweight Housing

Inspiration för ett vintage vitt hus, med två våningar, sadeltak och tak i shingel
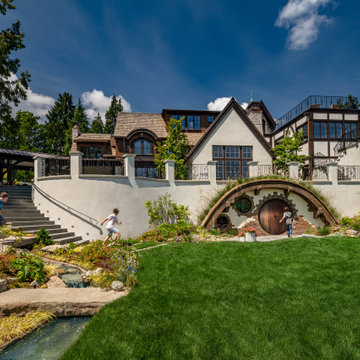
The yard was terraced to create an open, flat gathering area flush with the main floor of the house.
Bild på ett mycket stort vintage beige hus, med två våningar, stuckatur, sadeltak och tak i shingel
Bild på ett mycket stort vintage beige hus, med två våningar, stuckatur, sadeltak och tak i shingel

Periscope House draws light into a young family’s home, adding thoughtful solutions and flexible spaces to 1950s Art Deco foundations.
Our clients engaged us to undertake a considered extension to their character-rich home in Malvern East. They wanted to celebrate their home’s history while adapting it to the needs of their family, and future-proofing it for decades to come.
The extension’s form meets with and continues the existing roofline, politely emerging at the rear of the house. The tones of the original white render and red brick are reflected in the extension, informing its white Colorbond exterior and selective pops of red throughout.
Inside, the original home’s layout has been reimagined to better suit a growing family. Once closed-in formal dining and lounge rooms were converted into children’s bedrooms, supplementing the main bedroom and a versatile fourth room. Grouping these rooms together has created a subtle definition of zones: private spaces are nestled to the front, while the rear extension opens up to shared living areas.
A tailored response to the site, the extension’s ground floor addresses the western back garden, and first floor (AKA the periscope) faces the northern sun. Sitting above the open plan living areas, the periscope is a mezzanine that nimbly sidesteps the harsh afternoon light synonymous with a western facing back yard. It features a solid wall to the west and a glass wall to the north, emulating the rotation of a periscope to draw gentle light into the extension.
Beneath the mezzanine, the kitchen, dining, living and outdoor spaces effortlessly overlap. Also accessible via an informal back door for friends and family, this generous communal area provides our clients with the functionality, spatial cohesion and connection to the outdoors they were missing. Melding modern and heritage elements, Periscope House honours the history of our clients’ home while creating light-filled shared spaces – all through a periscopic lens that opens the home to the garden.
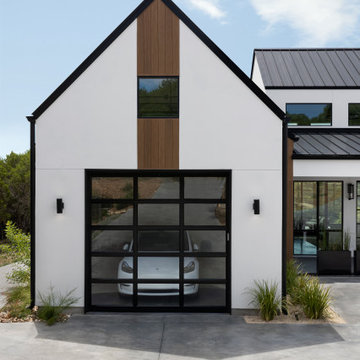
Minimalistisk inredning av ett stort vitt hus, med två våningar, stuckatur, sadeltak och tak i metall

Farmhouse front view with custom beam supports and gable pediments. Black steel roof for accents Sunset view
Idéer för lantliga vita hus, med sadeltak och tak i shingel
Idéer för lantliga vita hus, med sadeltak och tak i shingel

Exterior entry with offset facade of arches for additional privacy
Inspiration för ett mellanstort medelhavsstil vitt hus, med två våningar, stuckatur, sadeltak och tak med takplattor
Inspiration för ett mellanstort medelhavsstil vitt hus, med två våningar, stuckatur, sadeltak och tak med takplattor
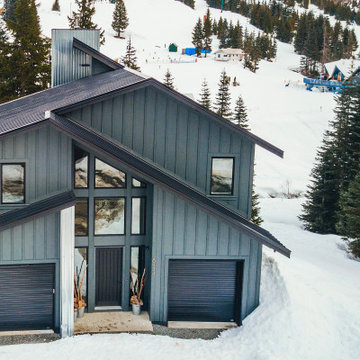
Set against the backdrop of Sasquatch Ski Mountain, this striking cabin rises to capture wide views of the hill. Gracious overhang over the porches. Exterior Hardie siding in Benjamin Moore Notre Dame. Black metal Prolock roofing with black frame rake windows. Beautiful covered porches in tongue and groove wood.
Photo by Brice Ferre

Idéer för mellanstora amerikanska svarta hus, med allt i ett plan, blandad fasad, sadeltak och tak i shingel

Three story home in Austin with white stucco and limestone exterior and black metal roof.
Foto på ett stort funkis vitt hus, med tre eller fler plan, stuckatur, sadeltak och tak i metall
Foto på ett stort funkis vitt hus, med tre eller fler plan, stuckatur, sadeltak och tak i metall

Inredning av ett industriellt stort beige hus, med två våningar, fiberplattor i betong, sadeltak och tak i metall

Beautiful modern tudor home with front lights and custom windows, white brick and black roof
Inspiration för mycket stora moderna vita hus, med tre eller fler plan, tegel, sadeltak och tak i shingel
Inspiration för mycket stora moderna vita hus, med tre eller fler plan, tegel, sadeltak och tak i shingel

Façade avant / Front Facade
Idéer för att renovera ett mellanstort funkis beige hus, med två våningar, blandad fasad, sadeltak och tak i shingel
Idéer för att renovera ett mellanstort funkis beige hus, med två våningar, blandad fasad, sadeltak och tak i shingel

Inspiration för lantliga vita hus, med allt i ett plan, sadeltak och tak i shingel

Super insulated, energy efficient home with double stud construction and solar panels. Net Zero Energy home. Built in rural Wisconsin wooded site with 2-story great room and loft

Sometimes, there are moments in the remodeling experience that words cannot fully explain how amazing it can be.
This home in Quincy, MA 02169 is one of those moments for our team.
This now stunning colonial underwent one of the biggest transformations of the year. Previously, the home held its original cedar clapboards that since 1960 have rotted, cracked, peeled, and was an eyesore for the homeowners.
GorillaPlank™ Siding System featuring Everlast Composite Siding:
Color chosen:
- 7” Blue Spruce
- 4” PVC Trim
- Exterior Painting
- Prepped, pressure-washed, and painted foundation to match the siding color.
Leak-Proof Roof® System featuring Owens Corning Asphalt Shingles:
Color chosen:
- Estate Gray TruDefinition® Duration asphalt shingles
- 5” Seamless White Aluminum Gutters
Marvin Elevate Windows
Color chosen:
- Stone White
Window Styles:
- Double-Hung windows
- 3-Lite Slider windows
- Casements windows
Marvin Essentials Sliding Patio Door
Color chosen:
Stone White
Provia Signet Fiberglass Entry Door
Color chosen:
- Mahogany (exterior)
- Mountain Berry (interior)

Front elevation of the design. Materials include: random rubble stonework with cornerstones, traditional lap siding at the central massing, standing seam metal roof with wood shingles (Wallaba wood provides a 'class A' fire rating).
133 161 foton på hus, med sadeltak
7
