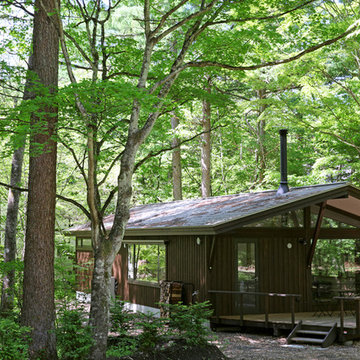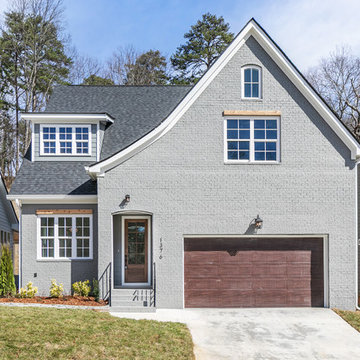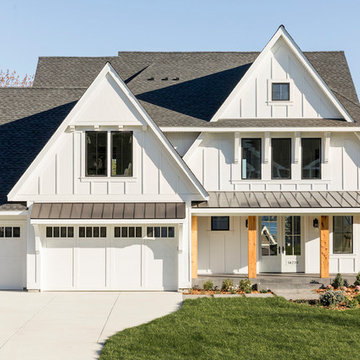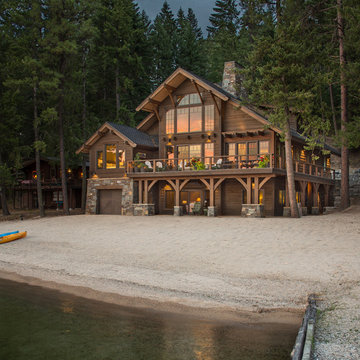133 164 foton på hus, med sadeltak
Sortera efter:
Budget
Sortera efter:Populärt i dag
61 - 80 av 133 164 foton
Artikel 1 av 3

二組の家族が一緒に建てるという新しい発想をかたちに。同じ時を過ごすラウンジを中心に、両家族のプライベートを守る個室が2部屋ある、ゲストハウスのようなモリノイエ。南向きが通例とされるウッドデッキをあえて北東に設計。南の森に差し込む日が、辺りを明るく照らし、庇下のウッドデッキでは、涼に包まれてバーベキューを楽しむことも。

The front facade is composed of bricks, shiplap timber cladding and James Hardie Scyon Axon cladding, painted in Dulux Blackwood Bay.
Photography: Tess Kelly

Klassisk inredning av ett mellanstort grått hus, med två våningar, tegel, sadeltak och tak i shingel

Reagen Taylor Photography
Modern inredning av ett mellanstort vitt hus, med två våningar, stuckatur, sadeltak och tak i metall
Modern inredning av ett mellanstort vitt hus, med två våningar, stuckatur, sadeltak och tak i metall

This single door entry is showcased with one French Quarter Yoke Hanger creating a striking focal point. The guiding gas lantern leads to the front door and a quaint sitting area, perfect for relaxing and watching the sunsets.
Featured Lantern: French Quarter Yoke Hanger http://ow.ly/Ppp530nBxAx
View the project by Willow Homes http://ow.ly/4amp30nBxte

Photographer: Will Keown
Bild på ett stort vintage blått hus, med två våningar, sadeltak och tak i shingel
Bild på ett stort vintage blått hus, med två våningar, sadeltak och tak i shingel

Craftsman style home with Shake Shingles, Hardie Board Siding, and Fypon Tapered Columns.
Inspiration för mellanstora amerikanska beige hus, med allt i ett plan, sadeltak och tak i shingel
Inspiration för mellanstora amerikanska beige hus, med allt i ett plan, sadeltak och tak i shingel

This custom home was built for empty nesting in mind. The first floor is all you need with wide open dining, kitchen and entertaining along with master suite just off the mudroom and laundry. Upstairs has plenty of room for guests and return home college students.
Photos- Rustic White Photography

Tom Jenkins Photography
Siding color: Sherwin Williams 7045 (Intelectual Grey)
Shutter color: Sherwin Williams 7047 (Porpoise)
Trim color: Sherwin Williams 7008 (Alabaster)
Windows: Andersen

Clopay Coachman Collection carriage style garage door with crossbuck design blends seamlessly into this modern farmhouse exterior. It takes up a substantial amount of the exterior but windows and detailing that echoes porch railing make it look warm and welcoming. Model shown: Design 21 with REC 13 windows. Low-maintenance insulated steel door with composite overlays. Photos by Andy Frame, copyright 2018.
This image is the exclusive property of Andy Frame / Andy Frame Photography and is protected under the United States and International copyright laws.

Our Modern Farmhouse features large windows, tall peaks and a mixture of exterior materials.
Inredning av ett klassiskt stort flerfärgat hus, med blandad fasad, sadeltak, två våningar och tak i mixade material
Inredning av ett klassiskt stort flerfärgat hus, med blandad fasad, sadeltak, två våningar och tak i mixade material

Foto på ett lantligt vitt hus, med två våningar, sadeltak och tak i shingel

Klopf Architecture and Outer space Landscape Architects designed a new warm, modern, open, indoor-outdoor home in Los Altos, California. Inspired by mid-century modern homes but looking for something completely new and custom, the owners, a couple with two children, bought an older ranch style home with the intention of replacing it.
Created on a grid, the house is designed to be at rest with differentiated spaces for activities; living, playing, cooking, dining and a piano space. The low-sloping gable roof over the great room brings a grand feeling to the space. The clerestory windows at the high sloping roof make the grand space light and airy.
Upon entering the house, an open atrium entry in the middle of the house provides light and nature to the great room. The Heath tile wall at the back of the atrium blocks direct view of the rear yard from the entry door for privacy.
The bedrooms, bathrooms, play room and the sitting room are under flat wing-like roofs that balance on either side of the low sloping gable roof of the main space. Large sliding glass panels and pocketing glass doors foster openness to the front and back yards. In the front there is a fenced-in play space connected to the play room, creating an indoor-outdoor play space that could change in use over the years. The play room can also be closed off from the great room with a large pocketing door. In the rear, everything opens up to a deck overlooking a pool where the family can come together outdoors.
Wood siding travels from exterior to interior, accentuating the indoor-outdoor nature of the house. Where the exterior siding doesn’t come inside, a palette of white oak floors, white walls, walnut cabinetry, and dark window frames ties all the spaces together to create a uniform feeling and flow throughout the house. The custom cabinetry matches the minimal joinery of the rest of the house, a trim-less, minimal appearance. Wood siding was mitered in the corners, including where siding meets the interior drywall. Wall materials were held up off the floor with a minimal reveal. This tight detailing gives a sense of cleanliness to the house.
The garage door of the house is completely flush and of the same material as the garage wall, de-emphasizing the garage door and making the street presentation of the house kinder to the neighborhood.
The house is akin to a custom, modern-day Eichler home in many ways. Inspired by mid-century modern homes with today’s materials, approaches, standards, and technologies. The goals were to create an indoor-outdoor home that was energy-efficient, light and flexible for young children to grow. This 3,000 square foot, 3 bedroom, 2.5 bathroom new house is located in Los Altos in the heart of the Silicon Valley.
Klopf Architecture Project Team: John Klopf, AIA, and Chuang-Ming Liu
Landscape Architect: Outer space Landscape Architects
Structural Engineer: ZFA Structural Engineers
Staging: Da Lusso Design
Photography ©2018 Mariko Reed
Location: Los Altos, CA
Year completed: 2017

Exterior Modern Farmhouse
Inspiration för ett stort lantligt vitt hus, med allt i ett plan, tegel, sadeltak och tak i shingel
Inspiration för ett stort lantligt vitt hus, med allt i ett plan, tegel, sadeltak och tak i shingel

Idéer för att renovera ett lantligt brunt hus, med två våningar, blandad fasad, sadeltak och tak i shingel

photo © Marie-Dominique Verdier
Bild på ett rustikt brunt hus, med två våningar och sadeltak
Bild på ett rustikt brunt hus, med två våningar och sadeltak

Idéer för att renovera ett stort amerikanskt blått hus, med två våningar, sadeltak och tak i shingel

Ann Parris
Foto på ett lantligt vitt hus, med två våningar, blandad fasad, sadeltak och tak i metall
Foto på ett lantligt vitt hus, med två våningar, blandad fasad, sadeltak och tak i metall

This state-of-the-art residence in Chicago presents a timeless front facade of limestone accents, lime-washed brick and a standing seam metal roof. As the building program leads from a classic entry to the rear terrace, the materials and details open the interiors to direct natural light and highly landscaped indoor-outdoor living spaces. The formal approach transitions into an open, contemporary experience.
133 164 foton på hus, med sadeltak
4
