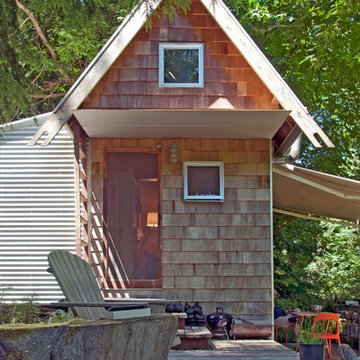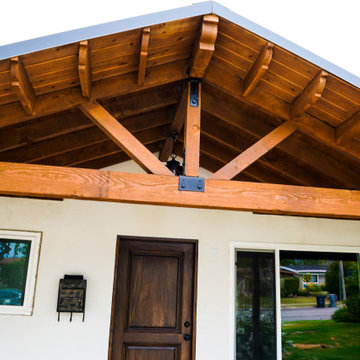479 foton på hus, med sadeltak
Sortera efter:
Budget
Sortera efter:Populärt i dag
1 - 20 av 479 foton
Artikel 1 av 3

We took this north Seattle rambler and remodeled every square inch of it. New windows, roof, siding, electrical, plumbing, the list goes on! We worked hand in hand with the homeowner to give them a truly unique and beautiful home.

Stucco exterior.
Idéer för ett litet klassiskt grönt hus, med allt i ett plan, stuckatur, sadeltak och tak i shingel
Idéer för ett litet klassiskt grönt hus, med allt i ett plan, stuckatur, sadeltak och tak i shingel

Tiny House Exterior
Photography: Gieves Anderson
Noble Johnson Architects was honored to partner with Huseby Homes to design a Tiny House which was displayed at Nashville botanical garden, Cheekwood, for two weeks in the spring of 2021. It was then auctioned off to benefit the Swan Ball. Although the Tiny House is only 383 square feet, the vaulted space creates an incredibly inviting volume. Its natural light, high end appliances and luxury lighting create a welcoming space.

Front entry to the Hobbit House at Dragonfly Knoll with custom designed rounded door.
Inredning av ett eklektiskt grått stenhus, med allt i ett plan, sadeltak och tak med takplattor
Inredning av ett eklektiskt grått stenhus, med allt i ett plan, sadeltak och tak med takplattor

Prairie Cottage- Florida Cracker inspired 4 square cottage
Inspiration för ett litet lantligt brunt trähus, med allt i ett plan, sadeltak och tak i metall
Inspiration för ett litet lantligt brunt trähus, med allt i ett plan, sadeltak och tak i metall

Inredning av ett medelhavsstil litet beige hus, med två våningar, stuckatur, sadeltak och tak med takplattor

photo by Designer Mason St. Peter
Inspiration för mellanstora moderna svarta hus, med allt i ett plan, stuckatur, sadeltak och tak i metall
Inspiration för mellanstora moderna svarta hus, med allt i ett plan, stuckatur, sadeltak och tak i metall

Exterior deck doubles the living space for my teeny tiny house! All the wood for the deck is reclaimed from fallen trees and siding from an old house. The french doors and kitchen window is also reclaimed. Photo: Chibi Moku

Welcome to our beautiful, brand-new Laurel A single module suite. The Laurel A combines flexibility and style in a compact home at just 504 sq. ft. With one bedroom, one full bathroom, and an open-concept kitchen with a breakfast bar and living room with an electric fireplace, the Laurel Suite A is both cozy and convenient. Featuring vaulted ceilings throughout and plenty of windows, it has a bright and spacious feel inside.

FineCraft Contractors, Inc.
Harrison Design
Foto på ett litet funkis grått hus, med två våningar, stuckatur, sadeltak och tak i metall
Foto på ett litet funkis grått hus, med två våningar, stuckatur, sadeltak och tak i metall

Outside, the barn received a new metal standing seam roof and perimeter chop-block limestone curb. Butterstick limestone walls form a grassy enclosed yard from which to sit and take in the sights and sounds of the Hill Country.

This Tiny home is clad with open, clear cedar siding and a rain screen. Each board is carefully gapped and secured with stainless steel screws. The corners are detailed with an alternating pattern. The doors are wood.

Integrity from Marvin Windows and Doors open this tiny house up to a larger-than-life ocean view.
Exempel på ett litet lantligt vitt hus, med två våningar, tak i metall och sadeltak
Exempel på ett litet lantligt vitt hus, med två våningar, tak i metall och sadeltak

Inspiration för små klassiska gröna trähus, med sadeltak, tak i metall och allt i ett plan

New decks extend the small living spaces on the inside of the cabin to the outdoors.
Photo: Kyle Kinney
Bild på ett litet rustikt trähus, med allt i ett plan och sadeltak
Bild på ett litet rustikt trähus, med allt i ett plan och sadeltak

Idéer för att renovera ett mellanstort lantligt vitt hus, med två våningar, vinylfasad, sadeltak och tak i metall

New Roofing installed along with a new metal roof panel opening. Planks and beams installed coated with a varnish finishing.
Amerikansk inredning av ett stort vitt hus, med allt i ett plan, sadeltak och tak i mixade material
Amerikansk inredning av ett stort vitt hus, med allt i ett plan, sadeltak och tak i mixade material

This 1,000 square foot backyard residence was designed to comply with the requirements of Seattle’s Detached Accessory Dwelling Unit (DADU) program, and can be permitted on most residential properties as a secondary residence, office or rental unit. The overall form is reminiscent of a traditional gable roofed house allowing the DADU to fit in well in suburban neighborhoods, while the specific design, material expression and openness are decidedly more modern.
Designed with flexibility in mind, a lofted space upstairs overlooks the double height main living space below and both have ample access to natural daylight and views provided by the large glazed wall and skylights above. The main living space enjoys an open kitchen, and a large linear gas fireplace and opens onto a private patio/ entry area with large double sliding patio doors. The standing seam corten steel roofing and siding as well as the brick chimney were selected for maximum durability and for their natural beauty and low-maintenance characteristics. The gabled roof comes pre-wired for photovoltaic panels, giving the option to make this DADU net-zero.
479 foton på hus, med sadeltak
1

