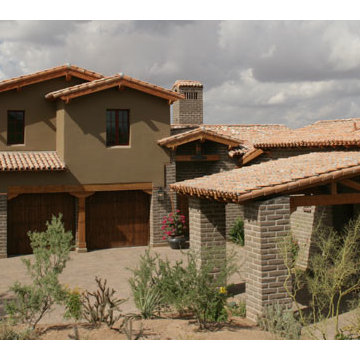29 foton på hus, med stuckatur och mansardtak
Sortera efter:
Budget
Sortera efter:Populärt i dag
1 - 20 av 29 foton

Idéer för ett stort modernt vitt hus, med två våningar, stuckatur, mansardtak och tak i metall
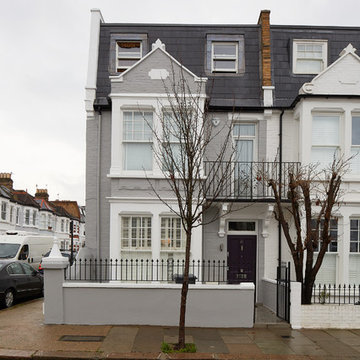
End of terrace mansard style loft conversion.
Bild på ett mellanstort funkis grått radhus, med tre eller fler plan, stuckatur, mansardtak och tak med takplattor
Bild på ett mellanstort funkis grått radhus, med tre eller fler plan, stuckatur, mansardtak och tak med takplattor
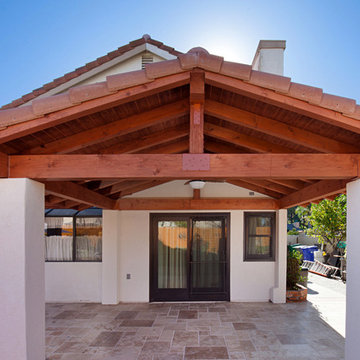
This Oceanside backyard remodel was built with a beautiful tile roof patio cover creating a larger patio in this space. Connecting to the side of this gable roof patio cover, a lattice patio cover extends the patio to the full extent of the homes backyard. Photos by Preview First.
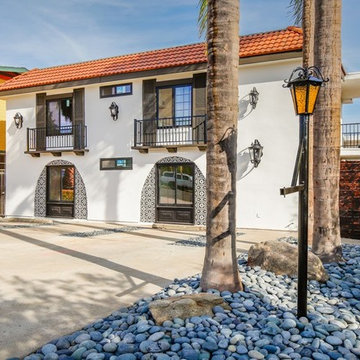
Apartment building rehab project in North Park, an urban area of San Diego, CA.
Idéer för ett litet medelhavsstil vitt lägenhet, med två våningar, stuckatur, mansardtak och tak med takplattor
Idéer för ett litet medelhavsstil vitt lägenhet, med två våningar, stuckatur, mansardtak och tak med takplattor
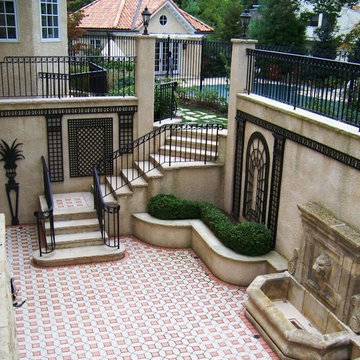
Idéer för medelhavsstil beige hus, med tre eller fler plan, stuckatur, mansardtak och tak med takplattor
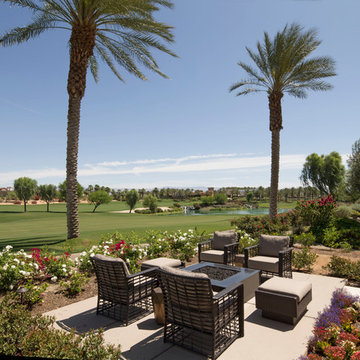
Inspiration för stora exotiska beige hus, med allt i ett plan, stuckatur och mansardtak
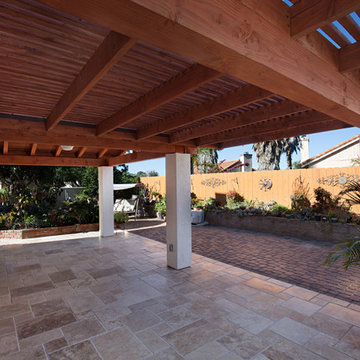
Classic Home Improvements built this wood lattice pergola in addition to the gable roof patio cover. One side of the patio is fully shaded, while this lattice patio cover is partial shade, the perfect balance when spending time in the backyard! Photos by Preview First.
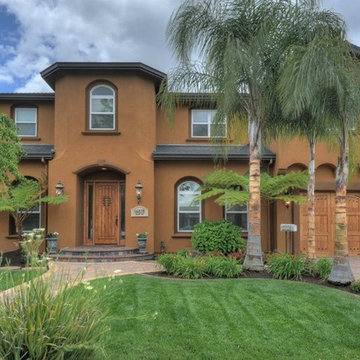
Idéer för att renovera ett stort medelhavsstil brunt hus, med två våningar, stuckatur och mansardtak
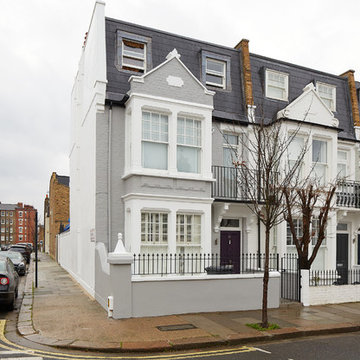
End of terrace mansard style loft conversion.
Bild på ett mellanstort funkis grått radhus, med tre eller fler plan, stuckatur, mansardtak och tak med takplattor
Bild på ett mellanstort funkis grått radhus, med tre eller fler plan, stuckatur, mansardtak och tak med takplattor
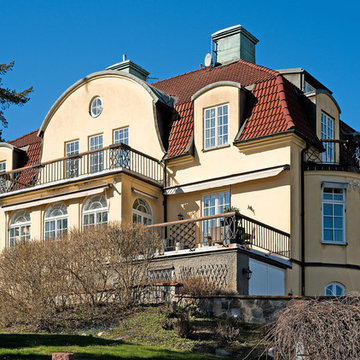
Inredning av ett klassiskt mycket stort gult hus, med tre eller fler plan, stuckatur och mansardtak
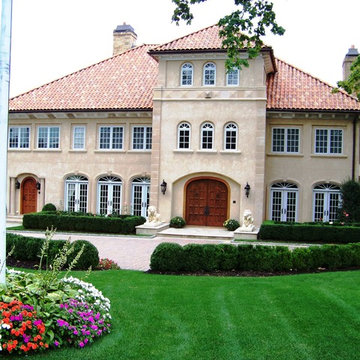
Bild på ett medelhavsstil beige hus, med tre eller fler plan, stuckatur, mansardtak och tak med takplattor
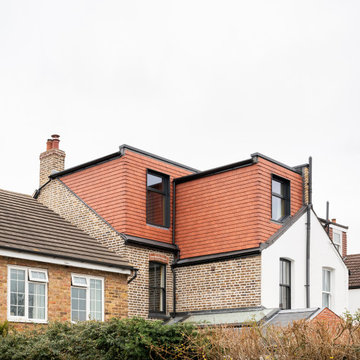
Clay tile exterior of the L-shaped mansard attic extension
Bild på ett funkis radhus, med stuckatur, mansardtak och tak med takplattor
Bild på ett funkis radhus, med stuckatur, mansardtak och tak med takplattor
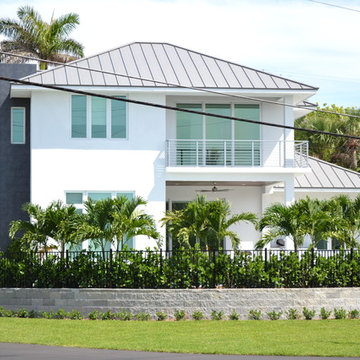
Bild på ett stort funkis vitt hus, med två våningar, stuckatur, mansardtak och tak i metall
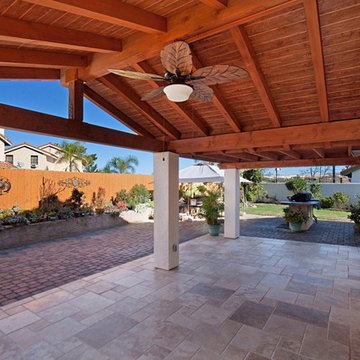
This patio in Oceanside was remodeled with a gable roof patio cover connected by a pergola in order to extend this outdoor space. Adding an outdoor fan, this backyard patio is an ideal place to entertain and enjoy the outdoors while in comfort. Photos by Preview First.
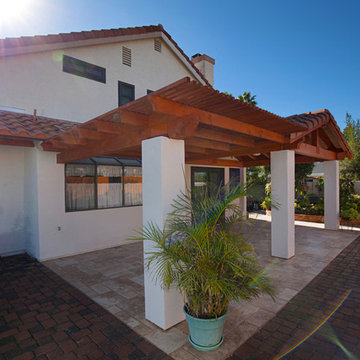
Classic Home Improvements built this tile roof patio cover to extend the patio and outdoor living space. Adding an outdoor fan and new tile, these homeowners are able to fully enjoy the outdoors protected from the sun and in comfort. Photos by Preview First.
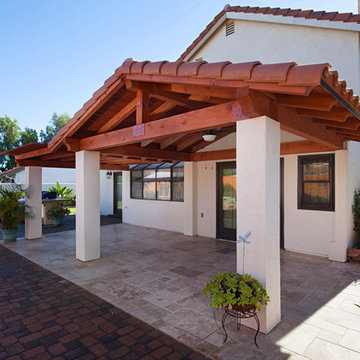
Classic Home Improvements built this tile roof patio cover to extend the patio and outdoor living space. Adding an outdoor fan and new tile, these homeowners are able to fully enjoy the outdoors protected from the sun and in comfort. Photos by Preview First.
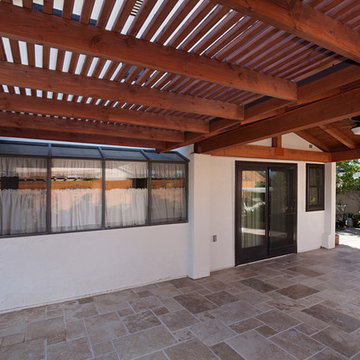
This Oceanside porch was extended by installing this large patio cover. The entrance to the backyard starts with a gable roof patio cover with tile, as you walk further into the backyard leads to an attached partial shade pergola. Photos by Preview First.
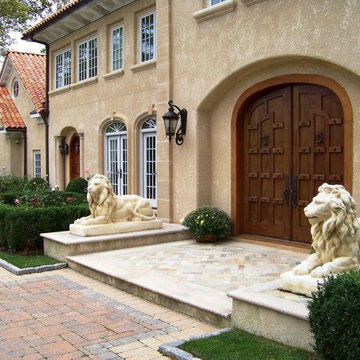
Inredning av ett medelhavsstil beige hus, med tre eller fler plan, stuckatur, mansardtak och tak med takplattor
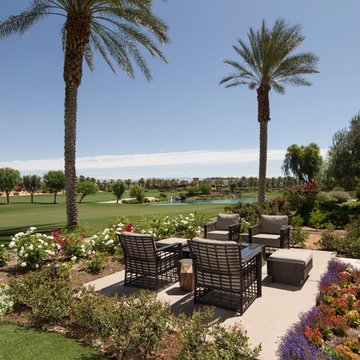
Inspiration för ett stort tropiskt beige hus, med allt i ett plan, stuckatur och mansardtak
29 foton på hus, med stuckatur och mansardtak
1
