8 408 foton på hus, med stuckatur och platt tak
Sortera efter:
Budget
Sortera efter:Populärt i dag
1 - 20 av 8 408 foton

Marisa Vitale Photography
Inspiration för ett retro vitt hus, med allt i ett plan, stuckatur och platt tak
Inspiration för ett retro vitt hus, med allt i ett plan, stuckatur och platt tak
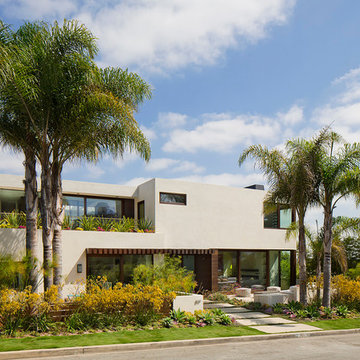
Manolo Langis Photographer
Foto på ett mellanstort maritimt vitt hus, med tre eller fler plan, stuckatur och platt tak
Foto på ett mellanstort maritimt vitt hus, med tre eller fler plan, stuckatur och platt tak

Inredning av ett modernt stort vitt hus, med allt i ett plan, stuckatur, tak i metall och platt tak
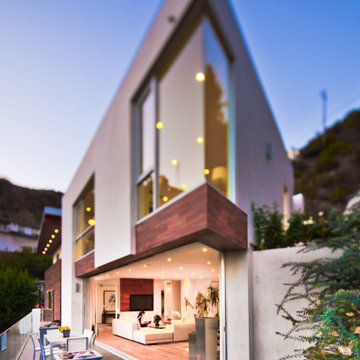
Inspiration för ett mycket stort funkis vitt hus, med tre eller fler plan, stuckatur, platt tak och tak i mixade material
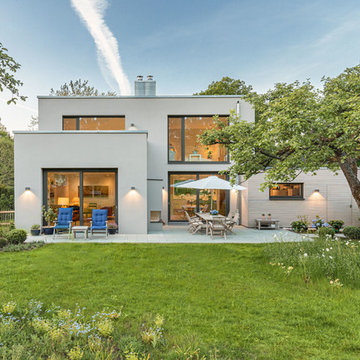
Das moderne Architektenhaus im Bauhaustil wirkt mit seiner hellgrauen Putzfassade sehr warm und harmonisch zu den Holzelementen der Garagenfassade. Hierbei wurde besonderer Wert auf das Zusammenspiel der Materialien und Farben gelegt. Die Rhombus Leisten aus Lärchenholz bekommen in den nächsten Jahren witterungsbedingt eine ansprechende Grau / silberfarbene Patina, was in der Farbwahl der Putzfassade bereits berücksichtigt wurde.
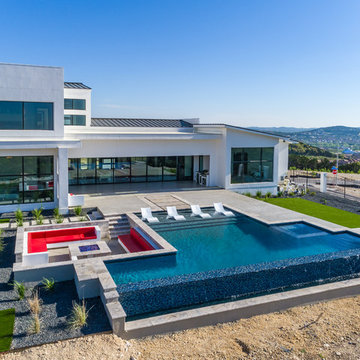
Two story Modern House locate it in Cresta Bella San Antonio, Texas
with amazing hill country and downtown views, house was
design by OSCAR E FLORES DESIGN STUDIO
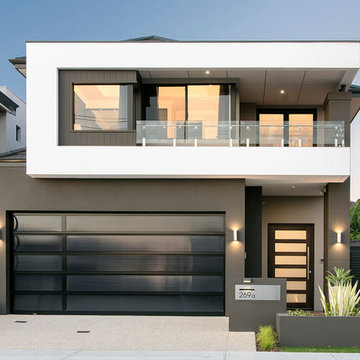
Idéer för att renovera ett funkis flerfärgat hus, med två våningar, stuckatur och platt tak
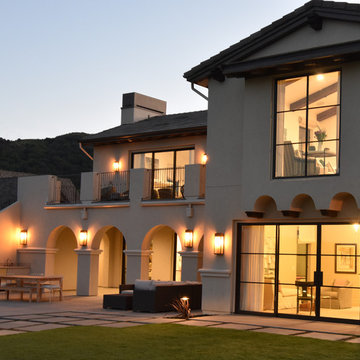
Photo by Maria Zichil
Inredning av ett medelhavsstil mellanstort beige hus, med två våningar, stuckatur, platt tak och tak med takplattor
Inredning av ett medelhavsstil mellanstort beige hus, med två våningar, stuckatur, platt tak och tak med takplattor
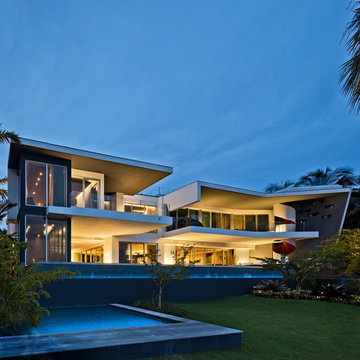
Stephen Brooke
Idéer för ett stort modernt grått hus, med två våningar, platt tak och stuckatur
Idéer för ett stort modernt grått hus, med två våningar, platt tak och stuckatur
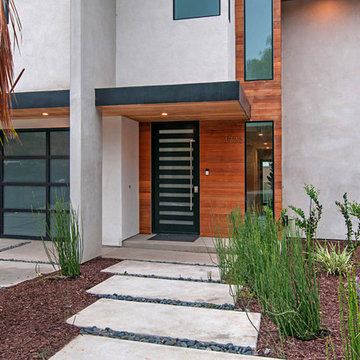
Idéer för stora funkis beige hus, med två våningar, stuckatur och platt tak
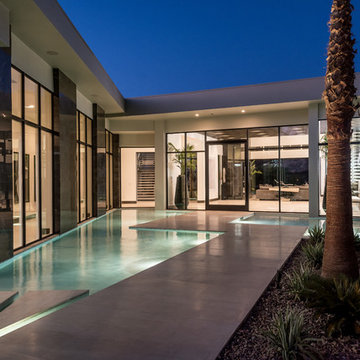
looking at the front door from the courtyard gate
Inspiration för ett stort funkis vitt hus, med allt i ett plan, stuckatur och platt tak
Inspiration för ett stort funkis vitt hus, med allt i ett plan, stuckatur och platt tak
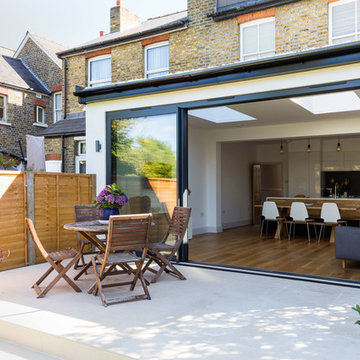
Single storey rear extension in Surbiton, with flat roof and white pebbles, an aluminium double glazed sliding door and side window.
Photography by Chris Snook
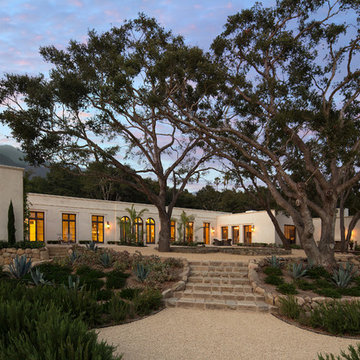
Jim Bartsch Photography
Bild på ett stort medelhavsstil beige hus, med allt i ett plan, stuckatur och platt tak
Bild på ett stort medelhavsstil beige hus, med allt i ett plan, stuckatur och platt tak
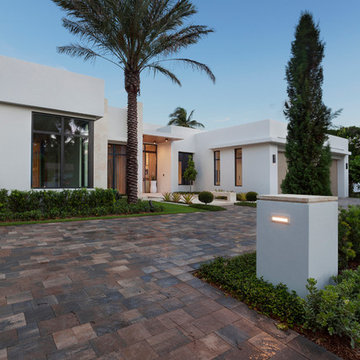
Exempel på ett stort modernt vitt hus, med allt i ett plan, stuckatur och platt tak
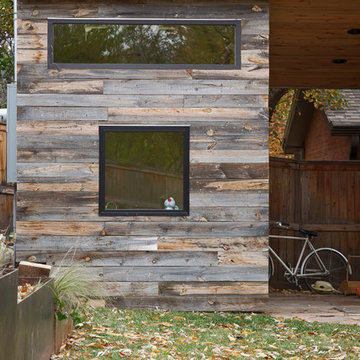
This Boulder, Colorado remodel by fuentesdesign demonstrates the possibility of renewal in American suburbs, and Passive House design principles. Once an inefficient single story 1,000 square-foot ranch house with a forced air furnace, has been transformed into a two-story, solar powered 2500 square-foot three bedroom home ready for the next generation.
The new design for the home is modern with a sustainable theme, incorporating a palette of natural materials including; reclaimed wood finishes, FSC-certified pine Zola windows and doors, and natural earth and lime plasters that soften the interior and crisp contemporary exterior with a flavor of the west. A Ninety-percent efficient energy recovery fresh air ventilation system provides constant filtered fresh air to every room. The existing interior brick was removed and replaced with insulation. The remaining heating and cooling loads are easily met with the highest degree of comfort via a mini-split heat pump, the peak heat load has been cut by a factor of 4, despite the house doubling in size. During the coldest part of the Colorado winter, a wood stove for ambiance and low carbon back up heat creates a special place in both the living and kitchen area, and upstairs loft.
This ultra energy efficient home relies on extremely high levels of insulation, air-tight detailing and construction, and the implementation of high performance, custom made European windows and doors by Zola Windows. Zola’s ThermoPlus Clad line, which boasts R-11 triple glazing and is thermally broken with a layer of patented German Purenit®, was selected for the project. These windows also provide a seamless indoor/outdoor connection, with 9′ wide folding doors from the dining area and a matching 9′ wide custom countertop folding window that opens the kitchen up to a grassy court where mature trees provide shade and extend the living space during the summer months.
With air-tight construction, this home meets the Passive House Retrofit (EnerPHit) air-tightness standard of
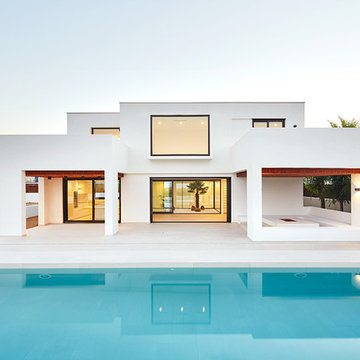
José Hevia
Inredning av ett medelhavsstil mellanstort vitt hus, med två våningar, platt tak och stuckatur
Inredning av ett medelhavsstil mellanstort vitt hus, med två våningar, platt tak och stuckatur

Nice and clean modern cube house, white Japanese stucco exterior finish.
Idéer för ett stort modernt vitt hus, med tre eller fler plan, platt tak och stuckatur
Idéer för ett stort modernt vitt hus, med tre eller fler plan, platt tak och stuckatur
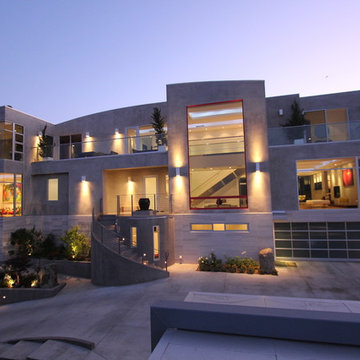
Photographed by Ronald Chang
Idéer för ett mycket stort modernt vitt hus, med tre eller fler plan, stuckatur och platt tak
Idéer för ett mycket stort modernt vitt hus, med tre eller fler plan, stuckatur och platt tak
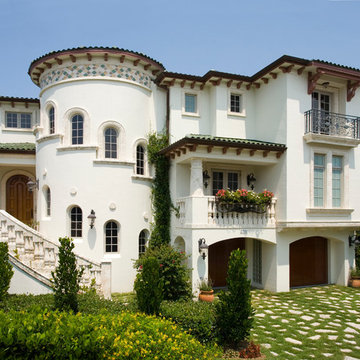
This home has a masonry structure with impact rated clad wood windows and a clay tile roof. It sits on a small beachfront lot. The exterior stone is fossilized coral. The driveway is random fossilized coral with irrigated grass placed between the stones. The exterior is in a fairly traditional Mediterranean style but the interior is more modern and eclectic. Frank Bapte
8 408 foton på hus, med stuckatur och platt tak
1
