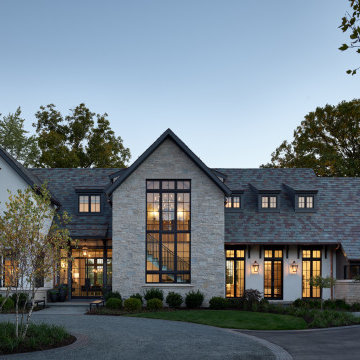12 508 foton på hus, med stuckatur och sadeltak
Sortera efter:
Budget
Sortera efter:Populärt i dag
1 - 20 av 12 508 foton

Charles Hilton Architects & Renee Byers LAPC
From grand estates, to exquisite country homes, to whole house renovations, the quality and attention to detail of a "Significant Homes" custom home is immediately apparent. Full time on-site supervision, a dedicated office staff and hand picked professional craftsmen are the team that take you from groundbreaking to occupancy. Every "Significant Homes" project represents 45 years of luxury homebuilding experience, and a commitment to quality widely recognized by architects, the press and, most of all....thoroughly satisfied homeowners. Our projects have been published in Architectural Digest 6 times along with many other publications and books. Though the lion share of our work has been in Fairfield and Westchester counties, we have built homes in Palm Beach, Aspen, Maine, Nantucket and Long Island.

Brief: Extend what was originally a small bungalow into a large family home, with feature glazing at the front.
Challenge: Overcoming the Town Planning constraints for the ambitious proposal.
Goal: Create a far larger house than the original bungalow. The house is three times larger.
Unique Solution: There is a small side lane, which effectively makes it a corner plot. The L-shape plan ‘turns the corner’.
Sustainability: Keeping the original bungalow retained the embodied energy and saved on new materials, as in a complete new rebuild.

Foto på ett stort maritimt vitt hus, med två våningar, stuckatur, sadeltak och tak i mixade material

This project is a substantial remodel and refurbishment of an existing dormer bungalow. The existing building suffers from a dated aesthetic as well as disjointed layout, making it unsuited to modern day family living.
The scheme is a carefully considered modernisation within a sensitive greenbelt location. Despite tight planning rules given where it is situated, the scheme represents a dramatic departure from the existing property.
Group D has navigated the scheme through an extensive planning process, successfully achieving planning approval and has since been appointed to take the project through to construction.

The pool and ADU are the focal points of this backyard oasis.
Inredning av ett klassiskt litet brunt hus, med allt i ett plan, stuckatur, sadeltak och tak i mixade material
Inredning av ett klassiskt litet brunt hus, med allt i ett plan, stuckatur, sadeltak och tak i mixade material
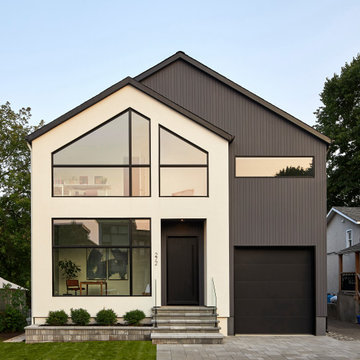
Inspiration för minimalistiska grå hus, med två våningar, stuckatur, sadeltak och tak i shingel

FineCraft Contractors, Inc.
Harrison Design
Inredning av ett modernt litet grått hus, med två våningar, stuckatur, sadeltak och tak i metall
Inredning av ett modernt litet grått hus, med två våningar, stuckatur, sadeltak och tak i metall

The owners of this beautiful home and property discovered talents of the Fred Parker Company "Design-Build" team on Houzz.com. Their dream was to completely restore and renovate an old barn into a new luxury guest house for parties and to accommodate their out of town family / / This photo features Pella French doors, stone base columns, and large flagstone walk.

Expansive home with a porch and court yard.
Idéer för att renovera ett mycket stort medelhavsstil beige hus, med två våningar, stuckatur, sadeltak och tak med takplattor
Idéer för att renovera ett mycket stort medelhavsstil beige hus, med två våningar, stuckatur, sadeltak och tak med takplattor
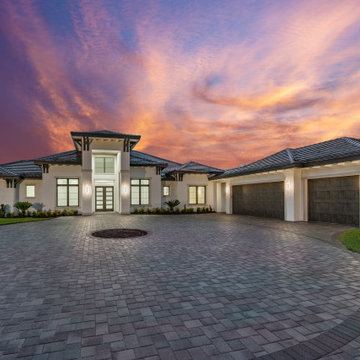
Idéer för att renovera ett maritimt vitt hus, med allt i ett plan, stuckatur, sadeltak och tak med takplattor

Architect : CKA
Light grey stained cedar siding, stucco, I-beam posts at entry, and standing seam metal roof
Exempel på ett modernt vitt hus, med två våningar, stuckatur, tak i metall och sadeltak
Exempel på ett modernt vitt hus, med två våningar, stuckatur, tak i metall och sadeltak
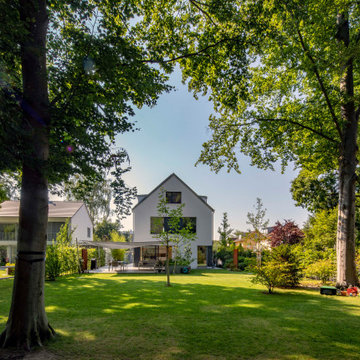
Foto: Michael Voit, Nussdorf
Foto på ett funkis hus, med stuckatur, sadeltak och tak med takplattor
Foto på ett funkis hus, med stuckatur, sadeltak och tak med takplattor
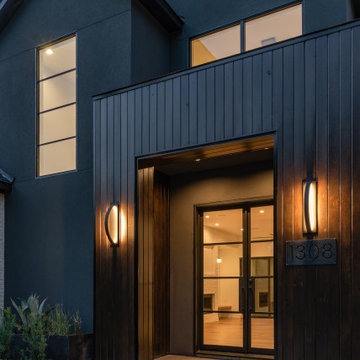
Idéer för stora funkis grå hus, med två våningar, stuckatur, sadeltak och tak i shingel
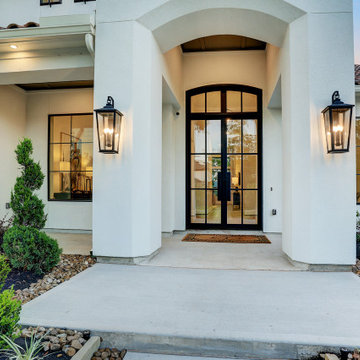
Jamestown Estate Homes presents a 5808 square foot Santa Barbara-style home, perfect for modern families. Upon entering the home through double French doors, you’ll see a graceful dining room with a two-story ceiling, bringing in lots of natural light.
The great room flows to the kitchen, breakfast room and wet bar, ideal for get-togethers with family and friends. In addition, the study and separate home office, plus a mud room off the garage, make this home as functional as it is beautiful.
Located on the first floor, the gameroom leads to a stunning outdoor living space. A fireplace and summer kitchen complete this impressive area. Guests will love their private suite, set away from the other bedrooms in the home. The master suite is sure to impress, with a groin vault ceiling in the master bath, oversized walk-in shower, and massive his and hers closets.
Upstairs, you’ll find three generous bedrooms and an oversized media/flex room upstairs. These spaces will allow you plenty of room to spread out and enjoy!

This is not your traditional bungalow! While it shares some of the hallmarks of this historic home style, this bungalow brings the classic single-story design into the twenty-first century.
The black-and-white facade shows a simple, but incredibly well thought out design consisting of mostly straight lines and glass. Modern architecture is all about simple designs where less is more. Clean and uncluttered home exterior trends have gained popularity over the years, as many homeowners are yearning to live peacefully without excess.
Clean lines, basic forms, single-use of colour, repetition of structures and strategic use of metal, stone, stucco and glass materials are defining characteristics of this custom home in the upper-scale, inner-city community of North Glenmore Park in Calgary, Alberta.
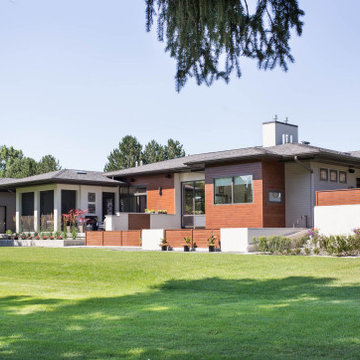
The open space plan on the main level of the Prairie Style home is deceiving of the actual separation of spaces. This home packs a punch with a private hot tub, craft room, library, and even a theater. The interior of the home features the same attention to place, as the natural world is evident in the use of granite, basalt, walnut, poplar, and natural river rock throughout. Floor to ceiling windows in strategic locations eliminates the sense of compression on the interior, while the overall window design promotes natural daylighting and cross-ventilation in nearly every space of the home.
Glo’s A5 Series in double pane was selected for the high performance values and clean, minimal frame profiles. High performance spacers, double pane glass, multiple air seals, and a larger continuous thermal break combine to reduce convection and eliminate condensation, ultimately providing energy efficiency and thermal performance unheard of in traditional aluminum windows. The A5 Series provides smooth operation and long-lasting durability without sacrificing style for this Prairie Style home.

Idéer för att renovera ett litet maritimt grått lägenhet, med allt i ett plan, stuckatur, sadeltak och tak i shingel
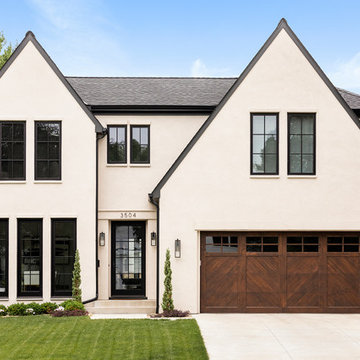
Bild på ett stort vintage beige hus, med två våningar, stuckatur, sadeltak och tak i shingel
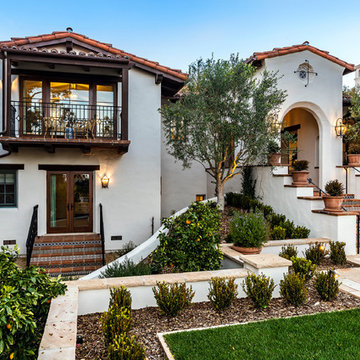
The finished project brings the client’s vision and the architect’s design to life.
Architect: The Warner Group.
Photographer: Kelly Teich
Idéer för stora medelhavsstil vita hus, med två våningar, stuckatur, sadeltak och tak med takplattor
Idéer för stora medelhavsstil vita hus, med två våningar, stuckatur, sadeltak och tak med takplattor
12 508 foton på hus, med stuckatur och sadeltak
1
