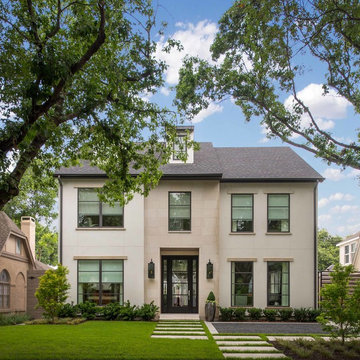6 572 foton på hus, med tre eller fler plan och stuckatur
Sortera efter:
Budget
Sortera efter:Populärt i dag
1 - 20 av 6 572 foton
Artikel 1 av 3

new construction / builder - cmd corp.
Bild på ett mycket stort vintage beige hus, med tre eller fler plan, stuckatur, sadeltak och tak i shingel
Bild på ett mycket stort vintage beige hus, med tre eller fler plan, stuckatur, sadeltak och tak i shingel

© 2015 Jonathan Dean. All Rights Reserved. www.jwdean.com.
Inredning av ett stort vitt hus, med tre eller fler plan, stuckatur och valmat tak
Inredning av ett stort vitt hus, med tre eller fler plan, stuckatur och valmat tak
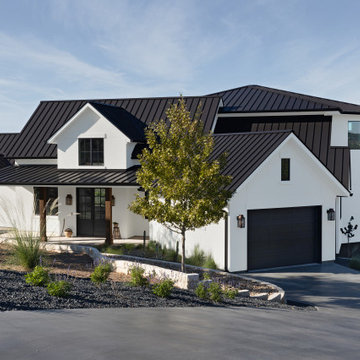
Inspiration för ett stort lantligt vitt hus, med tre eller fler plan, stuckatur och tak i metall
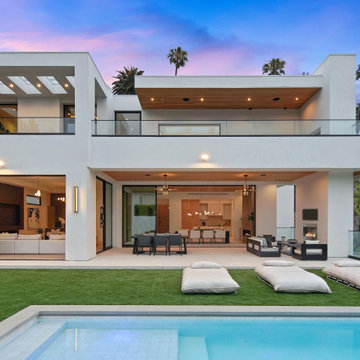
Backyard view of a 3 story modern home exterior. From the pool to the outdoor Living space, into the Living Room, Dining Room and Kitchen. The upper Patios have both wood ceiling and skylights and a glass panel railing.

Check out this incredible backyard space. A complete outdoor kitchen and dining space made perfect for entertainment. This backyard is a private outdoor escape with three separate areas of living. Trees around enclose the yard and we custom selected a beautiful fountain centrepiece.
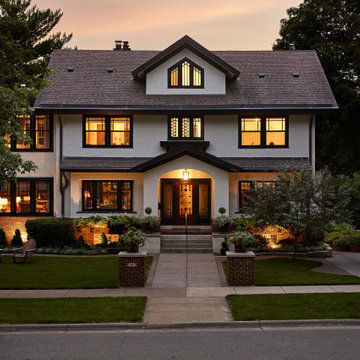
The homeowners loved the character of their 100-year-old home near Lake Harriet, but the original layout no longer supported their busy family’s modern lifestyle. When they contacted the architect, they had a simple request: remodel our master closet. This evolved into a complete home renovation that took three-years of meticulous planning and tactical construction. The completed home demonstrates the overall goal of the remodel: historic inspiration with modern luxuries.
A contemporary new construction home located in Abbotsford, BC. The exterior body is mainly acrylic stucco (X-202-3E) and Hardie Panel painted in Benjamin Moore Black Tar (2126-10) & Eldorado Ledgestone33 Beach Pebble.
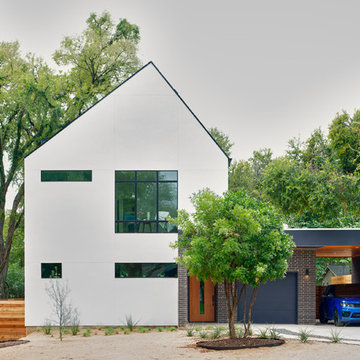
Leonid Furmansky
Foto på ett mellanstort funkis vitt hus, med tre eller fler plan, stuckatur, sadeltak och tak i shingel
Foto på ett mellanstort funkis vitt hus, med tre eller fler plan, stuckatur, sadeltak och tak i shingel
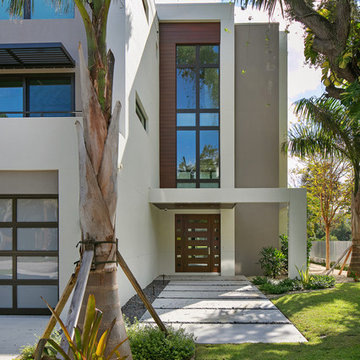
Photographer: Ryan Gamma
Idéer för att renovera ett mellanstort funkis vitt hus, med tre eller fler plan, stuckatur och platt tak
Idéer för att renovera ett mellanstort funkis vitt hus, med tre eller fler plan, stuckatur och platt tak

Step inside this rare & magnificent new construction French Quarter home filled with historic style and contemporary ease & elegance.
Set within Maison Du Parc, this community offers the perfect blend of old and new with the combination of completely renovated historic structures and brand new ground up construction. This seamless integration of traditional New Orleans design with modern luxury creates an exclusive retreat within the cherished New Orleans Vieux Carre. Take the tour! http://ow.ly/ClEZ30nBGOX
Featured Lanterns: http://ow.ly/hEVD30nBGyX | http://ow.ly/DGH330nBGEe
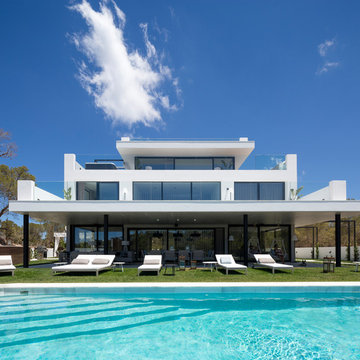
Una vez convertidos en propietarios de la vivienda, confiaron a Natalia Zubizarreta la misión de adaptarla a sus necesidades. La interiorista se encargó de elegir y cuidar personalmente la calidad y acabado de todos los detalles, desde los materiales, carpinterías e iluminación, hasta el mobiliario y los elementos decorativos. | Interiorismo y decoración: Natalia Zubizarreta. Fotografía: Erlantz Biderbost.
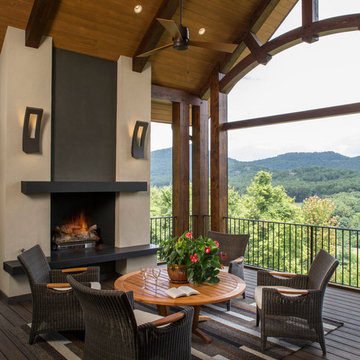
Builder: Thompson Properties
Interior Designer: Allard & Roberts Interior Design
Cabinetry: Advance Cabinetry
Countertops: Mountain Marble & Granite
Lighting Fixtures: Lux Lighting and Allard & Roberts
Doors: Sun Mountain
Plumbing & Appliances: Ferguson
Photography: David Dietrich Photography

2016 MBIA Gold Award Winner: From whence an old one-story house once stood now stands this 5,000+ SF marvel that Finecraft built in the heart of Bethesda, MD.
Thomson & Cooke Architects
Susie Soleimani Photography
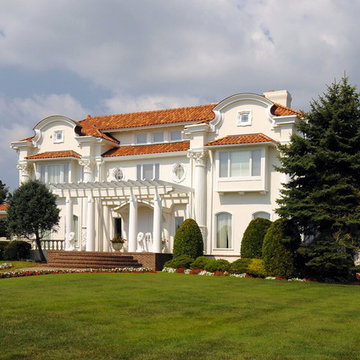
Ludowici Revovation Award -2009 First Place East Coast. Third Place Nationally. Photo: Lou Handwerker
Foto på ett mycket stort medelhavsstil beige hus, med tre eller fler plan, stuckatur, valmat tak och tak i shingel
Foto på ett mycket stort medelhavsstil beige hus, med tre eller fler plan, stuckatur, valmat tak och tak i shingel
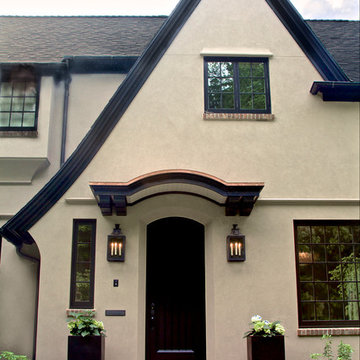
Cella Architecture - Erich Karp, AIA
Laurelhurst
Portland, OR
Foto på ett stort vintage beige hus, med stuckatur, sadeltak, tre eller fler plan och tak i shingel
Foto på ett stort vintage beige hus, med stuckatur, sadeltak, tre eller fler plan och tak i shingel
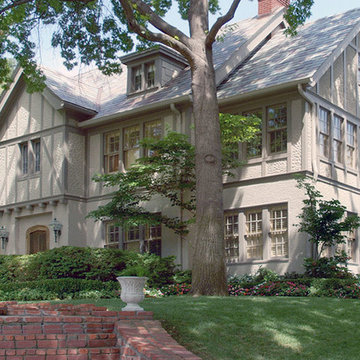
A new home office, master bathroom and master closet were added to the second story over the sunroom creating an expansive master suite. Three quarries were contacted and became sources for the multi-colored slate roof. As a result, the new and existing roofs are perfect matches. The unique stucco appearance of the second level was duplicated by our stucco subcontractor, who “punched” the fresh stucco with rag wrapped hands.

Charles Hilton Architects & Renee Byers LAPC
From grand estates, to exquisite country homes, to whole house renovations, the quality and attention to detail of a "Significant Homes" custom home is immediately apparent. Full time on-site supervision, a dedicated office staff and hand picked professional craftsmen are the team that take you from groundbreaking to occupancy. Every "Significant Homes" project represents 45 years of luxury homebuilding experience, and a commitment to quality widely recognized by architects, the press and, most of all....thoroughly satisfied homeowners. Our projects have been published in Architectural Digest 6 times along with many other publications and books. Though the lion share of our work has been in Fairfield and Westchester counties, we have built homes in Palm Beach, Aspen, Maine, Nantucket and Long Island.
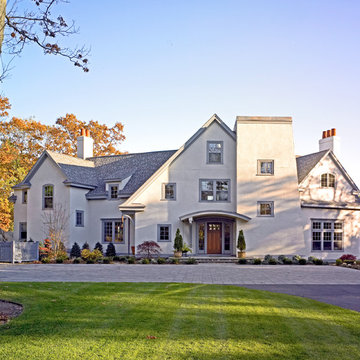
Greg Premru
Inredning av ett maritimt stort beige hus, med tre eller fler plan, stuckatur och sadeltak
Inredning av ett maritimt stort beige hus, med tre eller fler plan, stuckatur och sadeltak
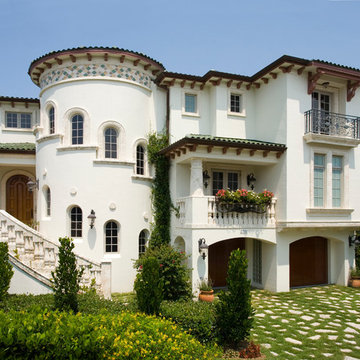
This home has a masonry structure with impact rated clad wood windows and a clay tile roof. It sits on a small beachfront lot. The exterior stone is fossilized coral. The driveway is random fossilized coral with irrigated grass placed between the stones. The exterior is in a fairly traditional Mediterranean style but the interior is more modern and eclectic. Frank Bapte
6 572 foton på hus, med tre eller fler plan och stuckatur
1
