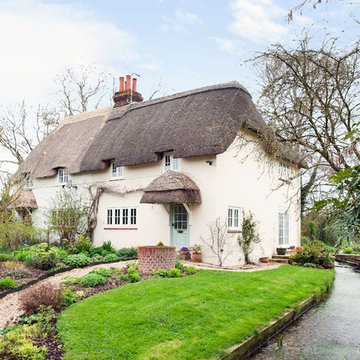51 922 foton på hus, med stuckatur
Sortera efter:Populärt i dag
121 - 140 av 51 922 foton
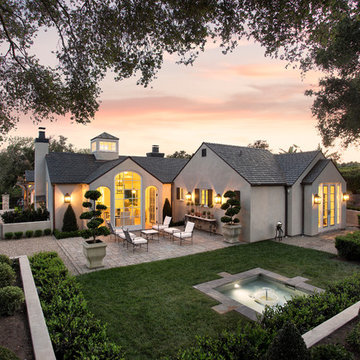
Jim Bartsch
Exempel på ett klassiskt beige hus, med allt i ett plan och stuckatur
Exempel på ett klassiskt beige hus, med allt i ett plan och stuckatur
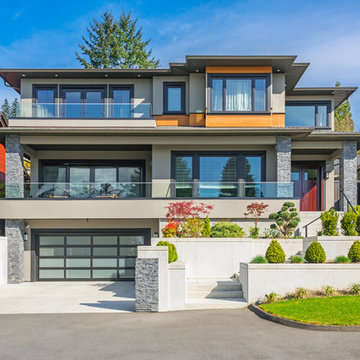
Inspiration för stora moderna beige hus, med tre eller fler plan, stuckatur, platt tak och tak i shingel

Inspiration för ett medelhavsstil vitt hus, med två våningar, stuckatur och sadeltak
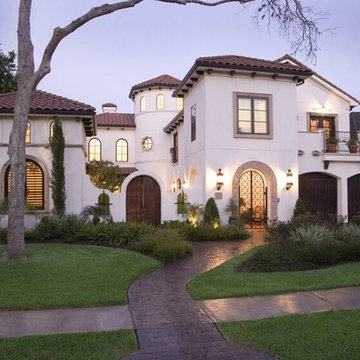
Bild på ett stort medelhavsstil vitt hus, med två våningar, stuckatur, valmat tak och tak med takplattor
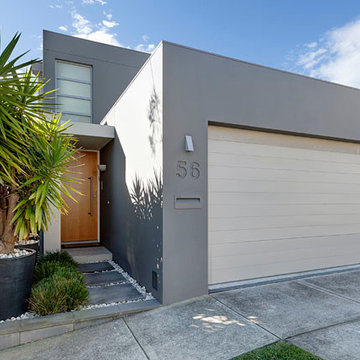
Idéer för att renovera ett funkis grått hus, med två våningar, stuckatur och platt tak
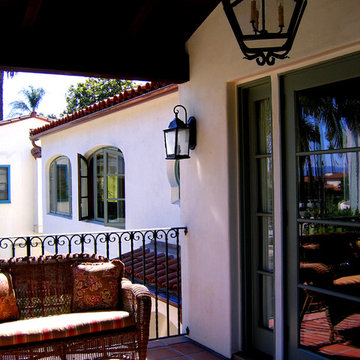
Design Consultant Jeff Doubét is the author of Creating Spanish Style Homes: Before & After – Techniques – Designs – Insights. The 240 page “Design Consultation in a Book” is now available. Please visit SantaBarbaraHomeDesigner.com for more info.
Jeff Doubét specializes in Santa Barbara style home and landscape designs. To learn more info about the variety of custom design services I offer, please visit SantaBarbaraHomeDesigner.com
Jeff Doubét is the Founder of Santa Barbara Home Design - a design studio based in Santa Barbara, California USA.
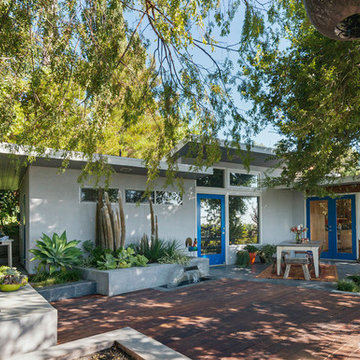
Photos by Michael McNamara, Shooting LA
Inspiration för ett mellanstort retro grått hus, med allt i ett plan, stuckatur och platt tak
Inspiration för ett mellanstort retro grått hus, med allt i ett plan, stuckatur och platt tak
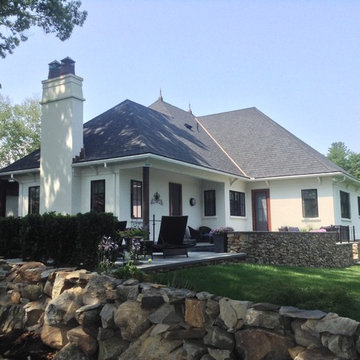
Southwick Const Inc
Idéer för ett stort klassiskt vitt hus, med två våningar, stuckatur och valmat tak
Idéer för ett stort klassiskt vitt hus, med två våningar, stuckatur och valmat tak
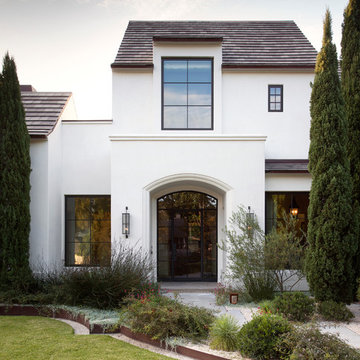
Ryann Ford
Inspiration för ett vintage vitt hus, med två våningar, stuckatur och sadeltak
Inspiration för ett vintage vitt hus, med två våningar, stuckatur och sadeltak
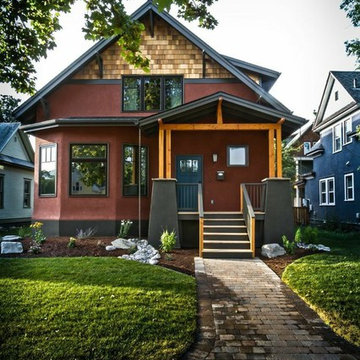
Bild på ett mellanstort amerikanskt rött hus, med två våningar, stuckatur och sadeltak
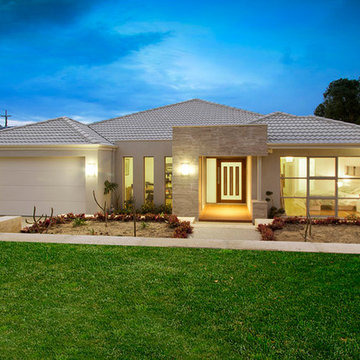
Bild på ett vintage beige hus, med allt i ett plan, stuckatur, valmat tak och tak med takplattor
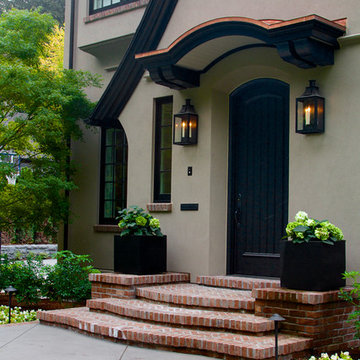
Cella Architecture - Erich Karp, AIA
Laurelhurst
Portland, OR
Bild på ett stort vintage beige hus, med två våningar, stuckatur och sadeltak
Bild på ett stort vintage beige hus, med två våningar, stuckatur och sadeltak
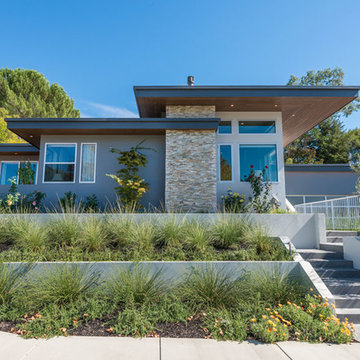
50 tals inredning av ett stort grått hus, med allt i ett plan, stuckatur och platt tak
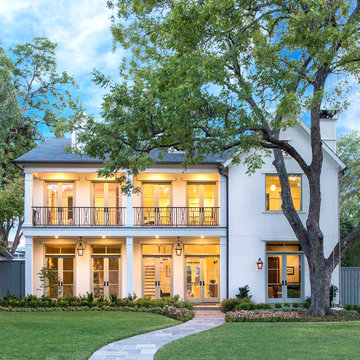
Beautiful, modern take on traditional, with the feel of New Orleans
Dan Piassick - photography
Charles Isreal - house design
Idéer för att renovera ett stort vintage hus, med tre eller fler plan, stuckatur och sadeltak
Idéer för att renovera ett stort vintage hus, med tre eller fler plan, stuckatur och sadeltak

Glenn Layton Homes, LLC, "Building Your Coastal Lifestyle"
Inspiration för mellanstora maritima blå hus, med två våningar, stuckatur och sadeltak
Inspiration för mellanstora maritima blå hus, med två våningar, stuckatur och sadeltak
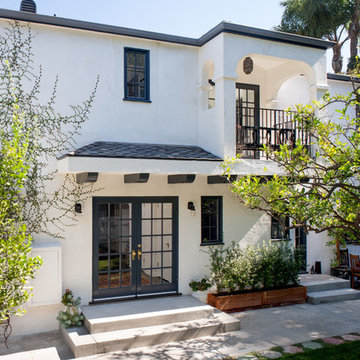
An exterior stairway was removed from the house and replaced with a new roof over the French doors. The second floor balcony was added off of the master bathroom.
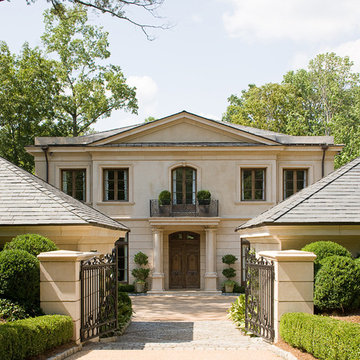
James Lockhart photo
Bild på ett stort vintage beige hus, med två våningar, stuckatur och valmat tak
Bild på ett stort vintage beige hus, med två våningar, stuckatur och valmat tak
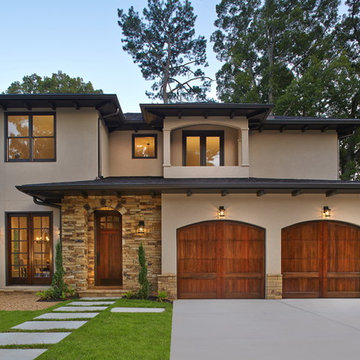
A new Mediterranean inspired home in Atlanta's Virginia Highland neighborhood. The exterior is hard coat stucco and stacked stone with Seal Skin (SW7675) soffits, fascia boards and window trim. There are french wood doors from the dining room to the front patio. The second floor balcony is off of the loft/office. The custom wood garage doors are from Clopay Garage Door. Designed by Price Residential Design; Built by Epic Development; Photo by Brian Gassel
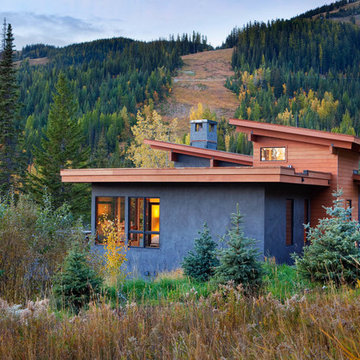
Modern ski chalet with walls of windows to enjoy the mountainous view provided of this ski-in ski-out property. Formal and casual living room areas allow for flexible entertaining.
Construction - Bear Mountain Builders
Interiors - Hunter & Company
Photos - Gibeon Photography
51 922 foton på hus, med stuckatur
7
