51 967 foton på hus, med stuckatur
Sortera efter:
Budget
Sortera efter:Populärt i dag
21 - 40 av 51 967 foton
Artikel 1 av 2

Inredning av ett modernt stort hus, med två våningar, stuckatur och platt tak

Idéer för att renovera ett funkis vitt hus, med två våningar, stuckatur, sadeltak och tak i mixade material

The curved wall and curving staircase help round out the green space. It also creates a point where one can see all of the lower lawn and watch or talk with those below, providing a visual and verbal connection between the spaces.

Inspiration för ett mycket stort funkis beige hus, med allt i ett plan, stuckatur, valmat tak och tak i metall

A reimagined landscape provides a focal point to the front door. The original shadow block and breeze block on the front of the home provide design inspiration throughout the project.

Architect : CKA
Light grey stained cedar siding, stucco, I-beam at garage to mud room breezeway, and standing seam metal roof. Private courtyards for dining room and home office.
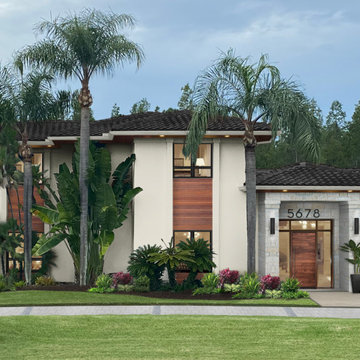
This Tampa stucco was needing an update with fresh paint and natural wood accents. Opening up the area by removing some landscape and adding Marvin windows was helpful in creating usable outdoor space off the living area.
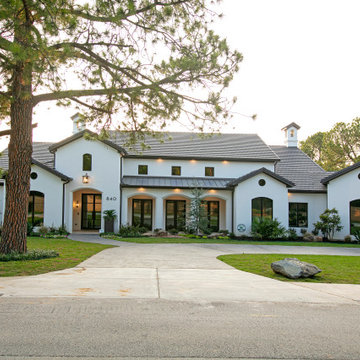
Inredning av ett klassiskt stort vitt hus, med allt i ett plan, stuckatur och tak med takplattor

This Modern Prairie Bungalow was designed to capture the natural beauty of the Canadian Rocky Mountains from every space within. The sprawling horizontal design and hipped roofs echo the surrounding mountain landscape. The color palette and natural materials help the home blend seamlessly into the Rockies with dark stained wood accents, textural stone, and smooth stucco. Black metal details and unique window configurations bring an industrial-inspired modern element to this mountain retreat. As you enter through the front entry, an abundance of windows flood the home with natural light – bringing the outdoors in. Two covered exterior living spaces provide ample room for entertaining and relaxing in this Springbank Hill custom home.
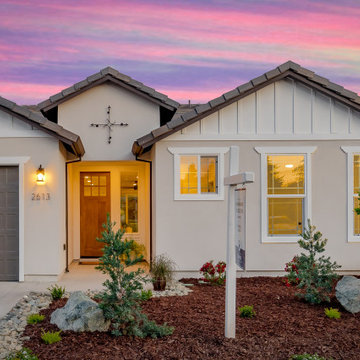
Exempel på ett mellanstort klassiskt beige hus, med allt i ett plan, stuckatur, sadeltak och tak med takplattor

View from rear garden
Inspiration för stora klassiska vita flerfamiljshus, med tre eller fler plan, stuckatur, valmat tak och tak med takplattor
Inspiration för stora klassiska vita flerfamiljshus, med tre eller fler plan, stuckatur, valmat tak och tak med takplattor

Inspiration för mellanstora klassiska bruna hus, med allt i ett plan, stuckatur, valmat tak och tak i shingel

This grand Colonial in Willow Glen was built in 1925 and has been a landmark in the community ever since. The house underwent a careful remodel in 2019 which revitalized the home while maintaining historic details. See the "Before" photos to get the whole picture.

This is not your traditional bungalow! While it shares some of the hallmarks of this historic home style, this bungalow brings the classic single-story design into the twenty-first century.
The black-and-white facade shows a simple, but incredibly well thought out design consisting of mostly straight lines and glass. Modern architecture is all about simple designs where less is more. Clean and uncluttered home exterior trends have gained popularity over the years, as many homeowners are yearning to live peacefully without excess.
Clean lines, basic forms, single-use of colour, repetition of structures and strategic use of metal, stone, stucco and glass materials are defining characteristics of this custom home in the upper-scale, inner-city community of North Glenmore Park in Calgary, Alberta.

Idéer för att renovera ett stort funkis vitt hus, med två våningar, stuckatur, sadeltak och tak i shingel
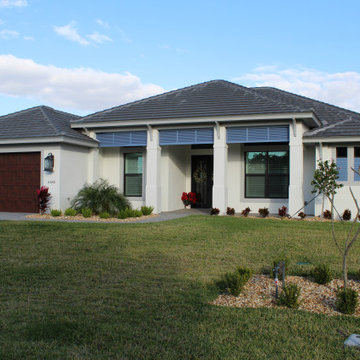
Idéer för ett stort klassiskt vitt hus, med allt i ett plan, stuckatur, valmat tak och tak i shingel

Idéer för stora funkis beige hus, med allt i ett plan, stuckatur, valmat tak och tak med takplattor
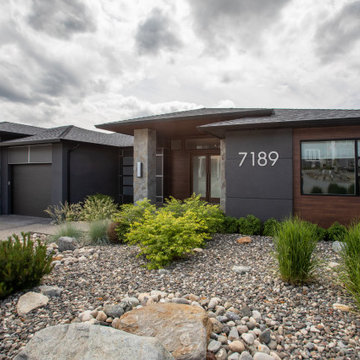
Exempel på ett stort modernt grått hus, med två våningar, stuckatur, valmat tak och tak i shingel

Medelhavsstil inredning av ett vitt hus, med två våningar, stuckatur, valmat tak och tak med takplattor
51 967 foton på hus, med stuckatur
2
