51 967 foton på hus, med stuckatur
Sortera efter:
Budget
Sortera efter:Populärt i dag
41 - 60 av 51 967 foton
Artikel 1 av 2

The open space plan on the main level of the Prairie Style home is deceiving of the actual separation of spaces. This home packs a punch with a private hot tub, craft room, library, and even a theater. The interior of the home features the same attention to place, as the natural world is evident in the use of granite, basalt, walnut, poplar, and natural river rock throughout. Floor to ceiling windows in strategic locations eliminates the sense of compression on the interior, while the overall window design promotes natural daylighting and cross-ventilation in nearly every space of the home.
Glo’s A5 Series in double pane was selected for the high performance values and clean, minimal frame profiles. High performance spacers, double pane glass, multiple air seals, and a larger continuous thermal break combine to reduce convection and eliminate condensation, ultimately providing energy efficiency and thermal performance unheard of in traditional aluminum windows. The A5 Series provides smooth operation and long-lasting durability without sacrificing style for this Prairie Style home.

Curvaceous geometry shapes this super insulated modern earth-contact home-office set within the desert xeriscape landscape on the outskirts of Phoenix Arizona, USA.
This detached Desert Office or Guest House is actually set below the xeriscape desert garden by 30", creating eye level garden views when seated at your desk. Hidden below, completely underground and naturally cooled by the masonry walls in full earth contact, sits a six car garage and storage space.
There is a spiral stair connecting the two levels creating the sensation of climbing up and out through the landscaping as you rise up the spiral, passing by the curved glass windows set right at ground level.
This property falls withing the City Of Scottsdale Natural Area Open Space (NAOS) area so special attention was required for this sensitive desert land project.

Das moderne Architektenhaus im Bauhaustil wirkt mit seiner hellgrauen Putzfassade sehr warm und harmonisch zu den Holzelementen der Garagenfassade. Hierbei wurde besonderer Wert auf das Zusammenspiel der Materialien und Farben gelegt. Die Rhombus Leisten aus Lärchenholz bekommen in den nächsten Jahren witterungsbedingt eine ansprechende Grau / silberfarbene Patina, was in der Farbwahl der Putzfassade bereits berücksichtigt wurde.
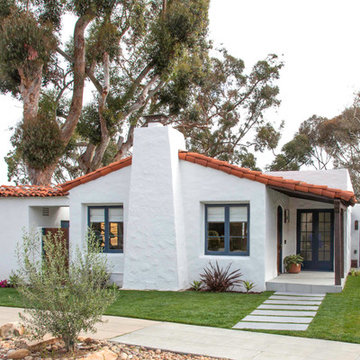
Kim Grant, Architect; Gail Owens Photography
Medelhavsstil inredning av ett mellanstort vitt hus, med stuckatur, sadeltak, tak med takplattor och allt i ett plan
Medelhavsstil inredning av ett mellanstort vitt hus, med stuckatur, sadeltak, tak med takplattor och allt i ett plan
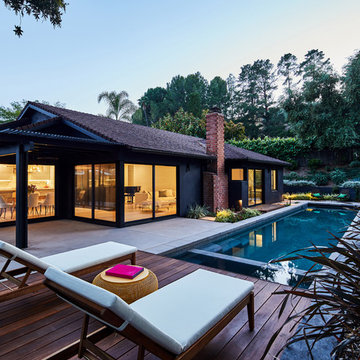
Backyard at dusk
Landscape design by Meg Rushing Coffee
Photo by Dan Arnold
Bild på ett mellanstort 50 tals svart hus, med allt i ett plan, stuckatur, valmat tak och tak i shingel
Bild på ett mellanstort 50 tals svart hus, med allt i ett plan, stuckatur, valmat tak och tak i shingel

Inspiration för ett mellanstort funkis grått hus, med två våningar, stuckatur, platt tak och tak i mixade material
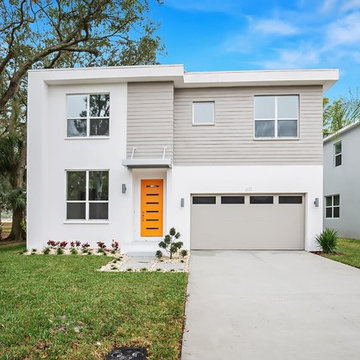
Clarendon Modern. "Picture frame" look with signature orange door. Metal awning.
Idéer för ett mellanstort modernt flerfärgat hus, med två våningar, stuckatur och platt tak
Idéer för ett mellanstort modernt flerfärgat hus, med två våningar, stuckatur och platt tak
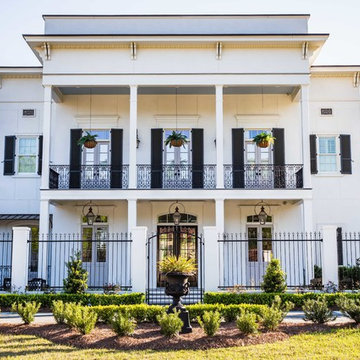
The Entry
Klassisk inredning av ett mycket stort vitt hus, med två våningar, stuckatur, valmat tak och tak i shingel
Klassisk inredning av ett mycket stort vitt hus, med två våningar, stuckatur, valmat tak och tak i shingel
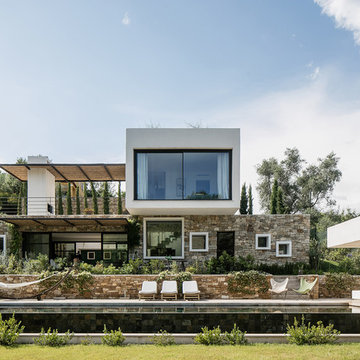
Mortier de chaux lissé en façade
Exempel på ett stort modernt flerfärgat hus, med stuckatur, platt tak och två våningar
Exempel på ett stort modernt flerfärgat hus, med stuckatur, platt tak och två våningar

A Distinctly Contemporary West Indies
4 BEDROOMS | 4 BATHS | 3 CAR GARAGE | 3,744 SF
The Milina is one of John Cannon Home’s most contemporary homes to date, featuring a well-balanced floor plan filled with character, color and light. Oversized wood and gold chandeliers add a touch of glamour, accent pieces are in creamy beige and Cerulean blue. Disappearing glass walls transition the great room to the expansive outdoor entertaining spaces. The Milina’s dining room and contemporary kitchen are warm and congenial. Sited on one side of the home, the master suite with outdoor courtroom shower is a sensual
retreat. Gene Pollux Photography
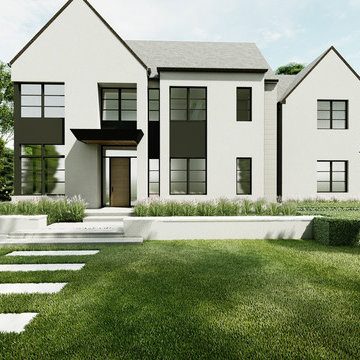
A rendering of a 3,800 square foot contemporary home currently under construction by La Marco Homes, located in downtown Birmingham, MI.
Idéer för mellanstora funkis vita hus, med två våningar, stuckatur, sadeltak och tak i shingel
Idéer för mellanstora funkis vita hus, med två våningar, stuckatur, sadeltak och tak i shingel
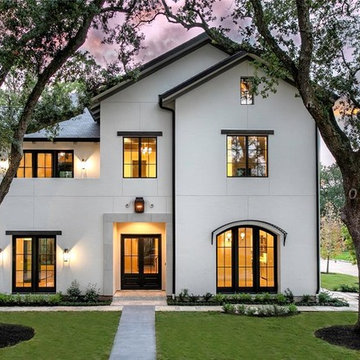
Kerry Kirk Photography
Idéer för att renovera ett stort vintage vitt hus, med tre eller fler plan, stuckatur, sadeltak och tak i shingel
Idéer för att renovera ett stort vintage vitt hus, med tre eller fler plan, stuckatur, sadeltak och tak i shingel
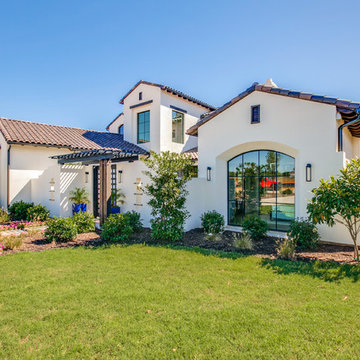
This is the exterior of our 2018 Dream Home located in Westlake, Texas in the DFW Metro. We did a contemporary mediterranean style for the exterior using black steel and glass windows along with skinny, black sconces. Gutters: Dark Bronze.

Reagen Taylor Photography
Modern inredning av ett mellanstort vitt hus, med två våningar, stuckatur, sadeltak och tak i metall
Modern inredning av ett mellanstort vitt hus, med två våningar, stuckatur, sadeltak och tak i metall
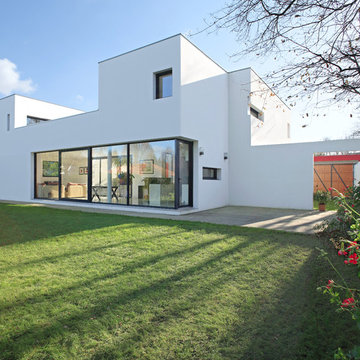
Foto på ett funkis vitt hus, med två våningar, stuckatur och platt tak

Bild på ett stort medelhavsstil flerfärgat hus, med två våningar, tak med takplattor, stuckatur och valmat tak
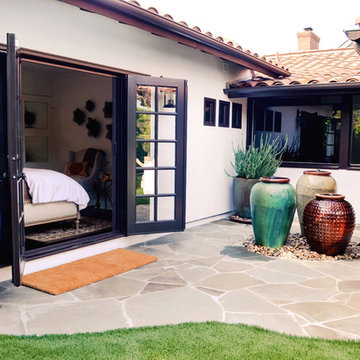
Courtyards establish a calming energy in a home. They also form a feeling of privacy and personal space. Adding fountains and desert plants help keep courtyards looking clean and inviting.

This Escondido home was renovated with exterior siding repair and new taupe stucco. Giving this home a fresh new and consistent look! Photos by Preview First.

Rich Montalbano
Idéer för ett litet medelhavsstil vitt hus, med två våningar, stuckatur, valmat tak och tak i metall
Idéer för ett litet medelhavsstil vitt hus, med två våningar, stuckatur, valmat tak och tak i metall
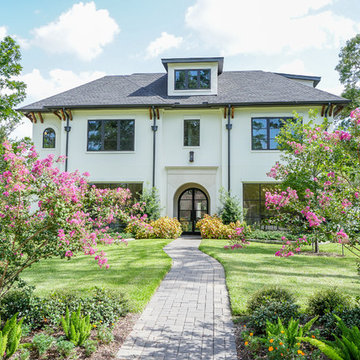
This new construction was on market vacant for 11 months, but received an offer within weeks of staging!
Foto på ett vintage vitt hus, med tre eller fler plan, stuckatur, valmat tak och tak i shingel
Foto på ett vintage vitt hus, med tre eller fler plan, stuckatur, valmat tak och tak i shingel
51 967 foton på hus, med stuckatur
3