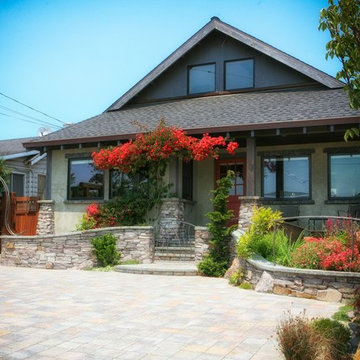51 926 foton på hus, med stuckatur
Sortera efter:
Budget
Sortera efter:Populärt i dag
101 - 120 av 51 926 foton
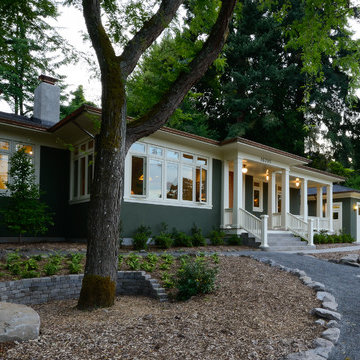
New 1-story house with detached garage with a front view of the Willamette River and a back garden courtyard tucked into the sloped bank of the river.
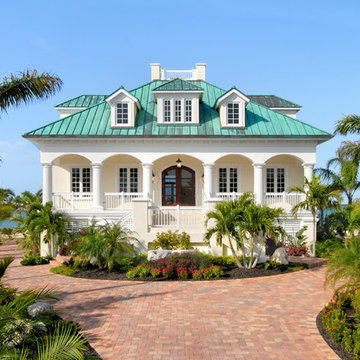
Front elevation of a custom home in Key West, Florida, USA.
Foto på ett stort tropiskt beige hus, med två våningar, stuckatur och tak i metall
Foto på ett stort tropiskt beige hus, med två våningar, stuckatur och tak i metall

Inspiration för ett medelhavsstil vitt hus, med två våningar, stuckatur och sadeltak
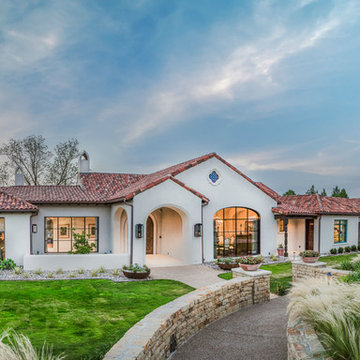
Inspiration för ett stort amerikanskt vitt hus, med två våningar och stuckatur
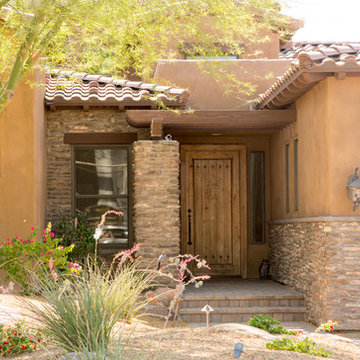
NVS Photography
Inspiration för mellanstora klassiska bruna hus, med allt i ett plan och stuckatur
Inspiration för mellanstora klassiska bruna hus, med allt i ett plan och stuckatur
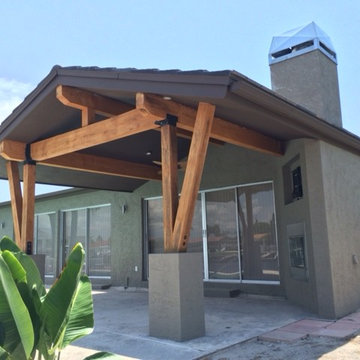
Inspiration för ett mellanstort rustikt grönt hus, med allt i ett plan, stuckatur och sadeltak
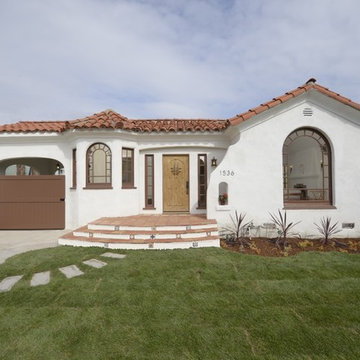
A traditional 1930 Spanish bungalow, re-imagined and respectfully updated by ArtCraft Homes to create a 3 bedroom, 2 bath home of over 1,300sf plus 400sf of bonus space in a finished detached 2-car garage. Authentic vintage tiles from Claycraft Potteries adorn the all-original Spanish-style fireplace. Remodel by Tim Braseth of ArtCraft Homes, Los Angeles. Photos by Larry Underhill.

Design Consultant Jeff Doubét is the author of Creating Spanish Style Homes: Before & After – Techniques – Designs – Insights. The 240 page “Design Consultation in a Book” is now available. Please visit SantaBarbaraHomeDesigner.com for more info.
Jeff Doubét specializes in Santa Barbara style home and landscape designs. To learn more info about the variety of custom design services I offer, please visit SantaBarbaraHomeDesigner.com
Jeff Doubét is the Founder of Santa Barbara Home Design - a design studio based in Santa Barbara, California USA.
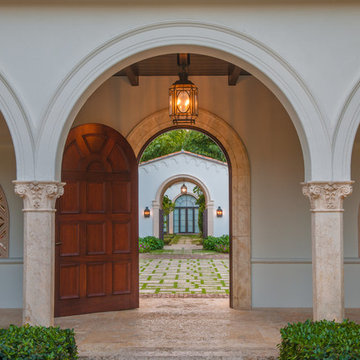
Front Entry
Photo Credit: Maxwell Mackenzie
Medelhavsstil inredning av ett mycket stort beige hus, med två våningar och stuckatur
Medelhavsstil inredning av ett mycket stort beige hus, med två våningar och stuckatur
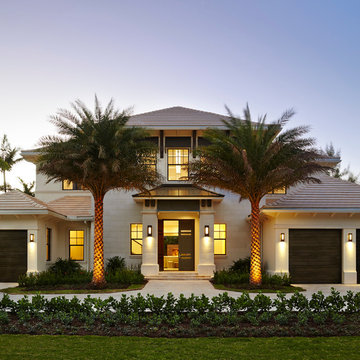
Idéer för ett stort exotiskt vitt hus, med två våningar, stuckatur och valmat tak
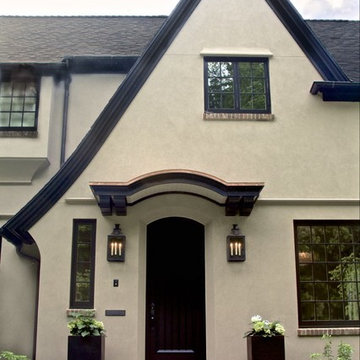
Cella Architecture
Inspiration för klassiska beige hus, med stuckatur, sadeltak och tak i shingel
Inspiration för klassiska beige hus, med stuckatur, sadeltak och tak i shingel
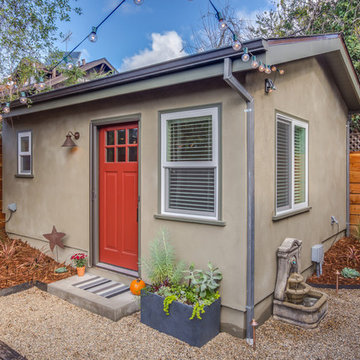
Exterior of the casita in the corner of the backyard.
Inspiration för ett litet vintage beige hus, med allt i ett plan, stuckatur och sadeltak
Inspiration för ett litet vintage beige hus, med allt i ett plan, stuckatur och sadeltak
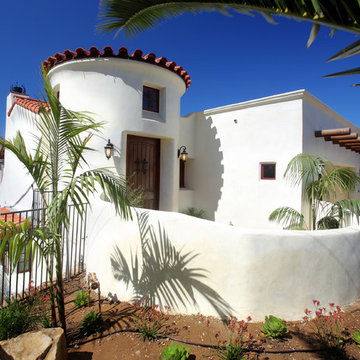
Foto på ett mellanstort medelhavsstil vitt hus, med allt i ett plan, stuckatur och tak med takplattor
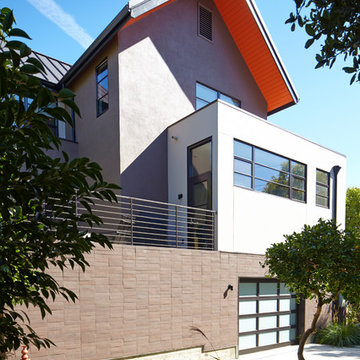
Originally a nearly three-story tall 1920’s European-styled home was turned into a modern villa for work and home. A series of low concrete retaining wall planters and steps gradually takes you up to the second level entry, grounding or anchoring the house into the site, as does a new wrap around veranda and trellis. Large eave overhangs on the upper roof were designed to give the home presence and were accented with a Mid-century orange color. The new master bedroom addition white box creates a better sense of entry and opens to the wrap around veranda at the opposite side. Inside the owners live on the lower floor and work on the upper floor with the garage basement for storage, archives and a ceramics studio. New windows and open spaces were created for the graphic designer owners; displaying their mid-century modern furnishings collection.
A lot of effort went into attempting to lower the house visually by bringing the ground plane higher with the concrete retaining wall planters, steps, wrap around veranda and trellis, and the prominent roof with exaggerated overhangs. That the eaves were painted orange is a cool reflection of the owner’s Dutch heritage. Budget was a driver for the project and it was determined that the footprint of the home should have minimal extensions and that the new windows remain in the same relative locations as the old ones. Wall removal was utilized versus moving and building new walls where possible.
Photo Credit: John Sutton Photography.
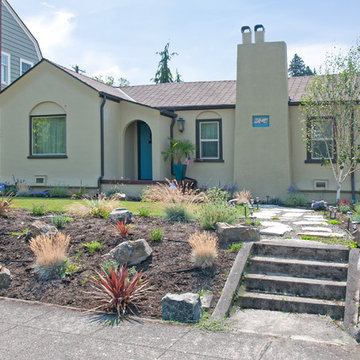
Complete restoration and addition off the back.
Aaron Pedersen Photos
Foto på ett mellanstort vintage beige hus, med allt i ett plan och stuckatur
Foto på ett mellanstort vintage beige hus, med allt i ett plan och stuckatur
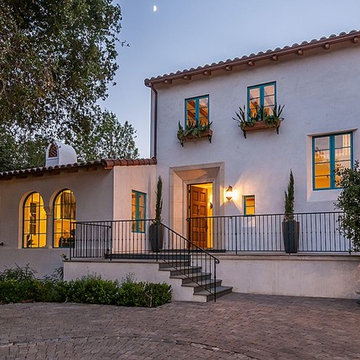
The definitive idea behind this project was to create a modest country house that was traditional in outward appearance yet minimalist from within. The harmonious scale, thick wall massing and the attention to architectural detail are reminiscent of the enduring quality and beauty of European homes built long ago.
It features a custom-built Spanish Colonial- inspired house that is characterized by an L-plan, low-pitched mission clay tile roofs, exposed wood rafter tails, broad expanses of thick white-washed stucco walls with recessed-in French patio doors and casement windows; and surrounded by native California oaks, boxwood hedges, French lavender, Mexican bush sage, and rosemary that are often found in Mediterranean landscapes.
An emphasis was placed on visually experiencing the weight of the exposed ceiling timbers and the thick wall massing between the light, airy spaces. A simple and elegant material palette, which consists of white plastered walls, timber beams, wide plank white oak floors, and pale travertine used for wash basins and bath tile flooring, was chosen to articulate the fine balance between clean, simple lines and Old World touches.
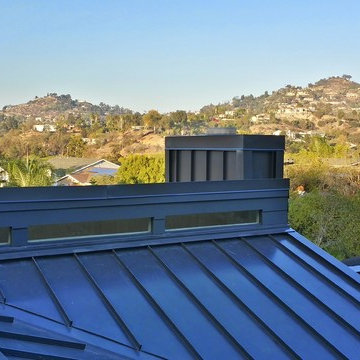
Dark Bronze standing seam metal roof showing clerestory windows from above as well as the metal wrapped chimney.
Inspiration för ett funkis grått hus, med två våningar och stuckatur
Inspiration för ett funkis grått hus, med två våningar och stuckatur

Cella Architecture - Erich Karp, AIA
Laurelhurst
Portland, OR
This new Tudor Revival styled home, situated in Portland’s Laurelhurst area, was designed to blend with one of the city’s distinctive old neighborhoods. While there are a variety of existing house styles along the nearby streets, the Tudor Revival style with its characteristic steeply pitched roof lines, arched doorways, and heavy chimneys occurs throughout the neighborhood and was the ideal style choice for the new home. The house was conceived with a steeply pitched asymmetric gable facing the street with the longer rake sweeping down in a gentle arc to stop near the entry. The front door is sheltered by a gracefully arched canopy supported by twin wooden corbels. Additional details such as the stuccoed walls with their decorative banding that wraps the house or the flare of the stucco hood over the second floor windows or the use of unique materials such as the Old Carolina brick window sills and entry porch paving add to the character of the house. But while the form and details for the home are drawn from styles of the last century, the home is certainly of this era with noticeably cleaner lines, details, and configuration than would occur in older variants of the style.
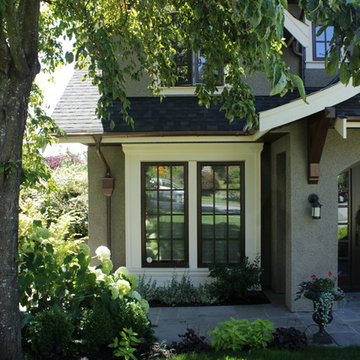
Halex Architecture
Idéer för ett mellanstort klassiskt grått hus, med tre eller fler plan, stuckatur och sadeltak
Idéer för ett mellanstort klassiskt grått hus, med tre eller fler plan, stuckatur och sadeltak
51 926 foton på hus, med stuckatur
6
