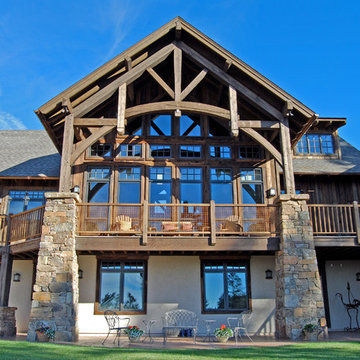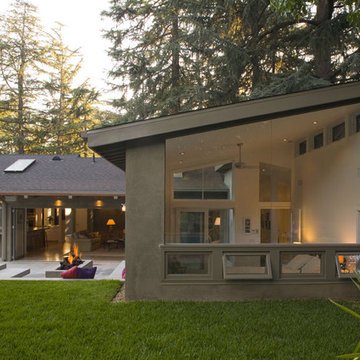51 925 foton på hus, med stuckatur
Sortera efter:
Budget
Sortera efter:Populärt i dag
141 - 160 av 51 925 foton
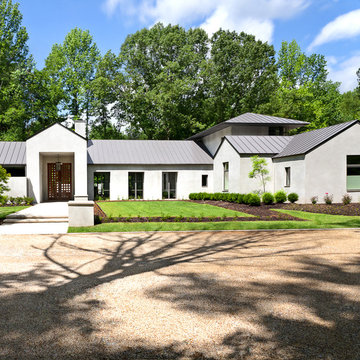
Chad Mellon
Bild på ett mellanstort funkis grått hus, med allt i ett plan, stuckatur, sadeltak och tak i metall
Bild på ett mellanstort funkis grått hus, med allt i ett plan, stuckatur, sadeltak och tak i metall
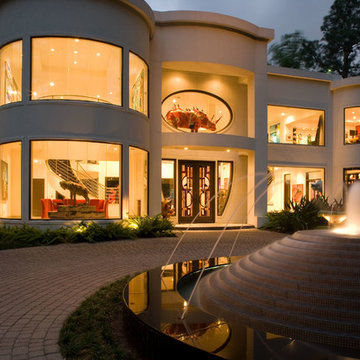
A Memorial-area art collector residing in a chic modern home wanted his house to be more visible from the street. His yard was full of trees, and he asked us to consider removing them and developing a more modern landscape design that would fully complement the exterior of his home. He was a personal friend of ours as well, and he understood that our policy is to preserve as many trees as possible whenever we undertake a project. However, we decided to make an exception in his case for two reasons. For one thing, he was a very close friend to many people in our company. Secondly, large trees simply would not work with a landscape reflective of the modern architecture that his house featured.
The house had been built as story structure that was formed around a blend of unique curves and angles very reminiscent of the geometric patterns common in modern sculpture and art. The windows had been built deliberately large, so that visitors driving up to the house could have a lighted glimpse into the interior, where many sculptures and works of modern art were showcased. The entire residence, in fact, was meant to showcase the eclectic diversity of his artistic tastes, and provide a glimpse at the elegant contents within the home.
He asked us to create more modern look to the landscape that would complement the residence with patterns in vegetation, ornamentation, and a new lighted water fountain that would act like a mirror-image of the home. He also wanted us to sculpt the features we created in such a way as to center the eye of the viewer and draw it up and over the landscape to focus on the house itself.
The challenge was to develop a truly sophisticated modern landscaping design that would compliment, but in no way overpower the façade of the home. In order to do this, we had to focus very carefully on the geometric appearance of the planting areas first. Since the vegetation would be surrounding a very large, circular stone drive, we took advantage of the contours and created a sense of flowing perspective. We were then very careful to plant vegetation that could be maintained at a very low growth height. This was to prevent vegetation from behaving like the previous trees which had blocked the view of the house. Small hedges, ferns, and flowers were planted in winding rows that followed the course of the circular stone driveway that surrounded the fountain.
We then centered this new modern landscape plan with a very sophisticated contemporary fountain. We chose a circular shape for the fountain both to center the eye and to work as a compliment to the curved elements in the home’s exterior design. We selected black granite as the building material, partly because granite speaks to the monumental, and partly because it is a very common material for modern architecture and outdoor contemporary sculpture. We placed the fountain in the very center of the driveway as well, which had the effect of making the entire landscape appear to converge toward the middle of the home’s façade. To add a sense of eclectic refinement to the fountain, we then polished the granite so that anyone driving or walking up to the fountain would see a reflection of the home in the base. To maintain consistency of the circular shape, we radius cut all of the coping around the fountain was all radius cut from polished limestone. The lighter color of the limestone created an archetypal contrast of light and darkness, further contributing to the modern theme of the landscape design, and providing a surface for illumination so the fountain would remain an established keynote on the landscape during the night.
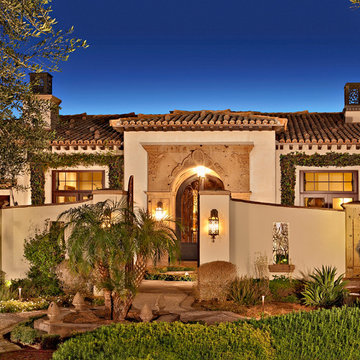
Medelhavsstil inredning av ett stort beige hus, med allt i ett plan och stuckatur
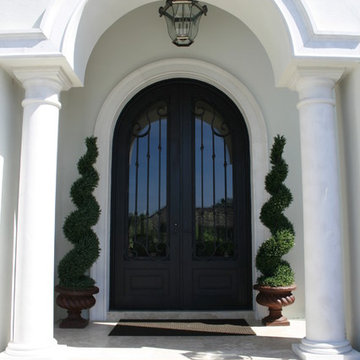
Exempel på ett mellanstort medelhavsstil hus, med två våningar och stuckatur

Backyard view shows the house has been expanded with a new deck at the same level as the dining room interior, with a new hot tub in front of the master bedroom, outdoor dining table with fireplace and overhead lighting, big French doors opening from dining to the outdoors, and a fully equipped professional kitchen with sliding windows allowing passing through to an equally fully equipped outdoor kitchen with Big Green Egg BBQ, grill and deep-fryer unit.
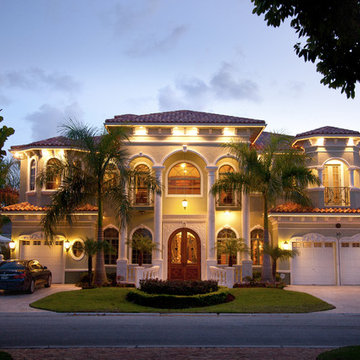
Foto på ett mycket stort medelhavsstil beige hus, med två våningar, stuckatur, valmat tak och tak med takplattor
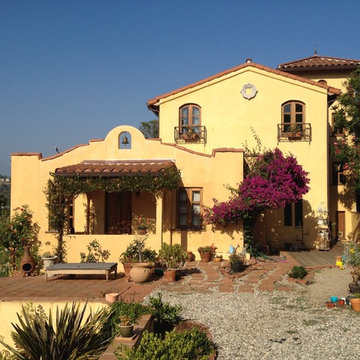
Idéer för att renovera ett stort amerikanskt gult hus, med två våningar, stuckatur, tak med takplattor och sadeltak
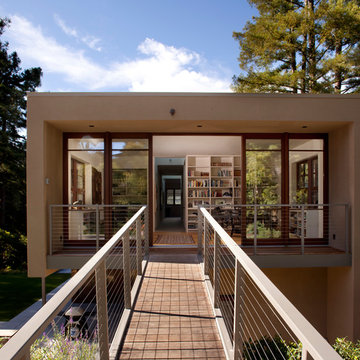
Photo by Paul Dyer
Bild på ett mellanstort funkis brunt hus, med två våningar, stuckatur och platt tak
Bild på ett mellanstort funkis brunt hus, med två våningar, stuckatur och platt tak
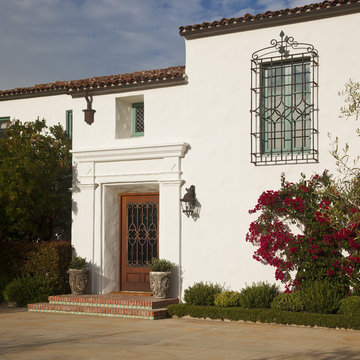
Architect: Don Nulty
Idéer för medelhavsstil vita hus, med två våningar och stuckatur
Idéer för medelhavsstil vita hus, med två våningar och stuckatur
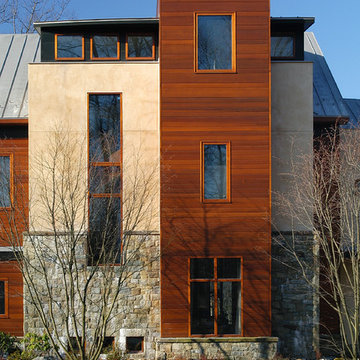
This large residence for a young family of four is located in the suburbs of Northern Virginia on a forty-five acre site.
Though large in scale, the house’s interior creates an intimate environment that reflects the personality and lifestyle of the family. The use of local stone, cedar siding, and stucco on the exterior of the house allows for the natural integration of the house and its wooded surroundings.
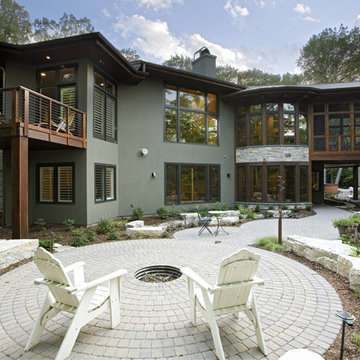
The exterior of the home was designed with limited maintenance in mind. On the top of the home is a DaVinci polymer roofing system, which is maintenance free, and we installed a stucco exterior. The windows are Loewen with a clad factory installed brick mold. The only maintenance item on the house would be the stained soffit and fascia, wood garage doors and Ipe Decking. Photography: Landmark Photography | Interior Design: Bruce Kading Interior Design
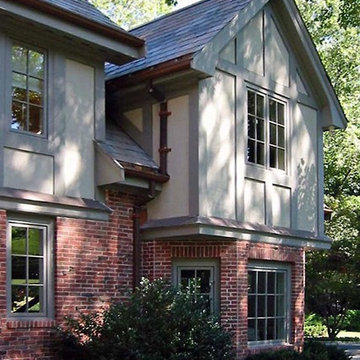
tudor residence / renovation / builder - cmd corp
Inspiration för ett stort vintage grått hus, med tre eller fler plan, stuckatur, sadeltak och tak i shingel
Inspiration för ett stort vintage grått hus, med tre eller fler plan, stuckatur, sadeltak och tak i shingel
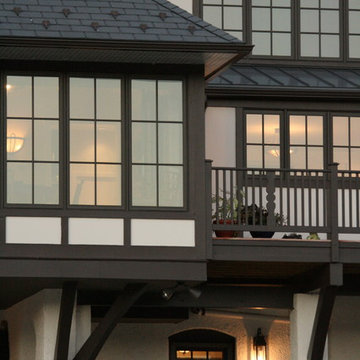
Eklektisk inredning av ett stort vitt hus, med två våningar, stuckatur och valmat tak
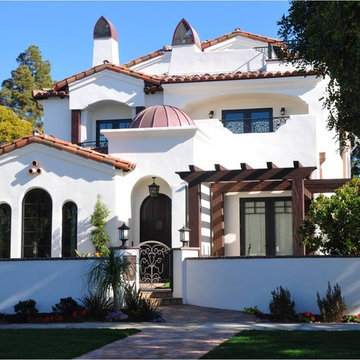
Neighborhood-friendly facade showing second floor setback and sidewalks.
Medelhavsstil inredning av ett stort vitt hus, med tre eller fler plan, stuckatur, sadeltak och tak med takplattor
Medelhavsstil inredning av ett stort vitt hus, med tre eller fler plan, stuckatur, sadeltak och tak med takplattor

photographer: Ema Peter
Inspiration för mellanstora klassiska grå flerfamiljshus, med två våningar, sadeltak och stuckatur
Inspiration för mellanstora klassiska grå flerfamiljshus, med två våningar, sadeltak och stuckatur
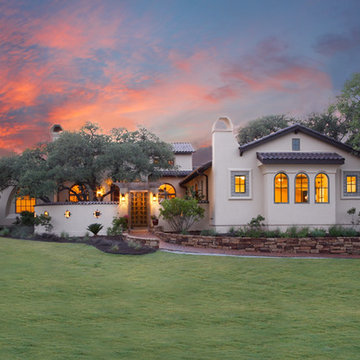
Medelhavsstil inredning av ett stort vitt hus, med två våningar, tak med takplattor, stuckatur och sadeltak
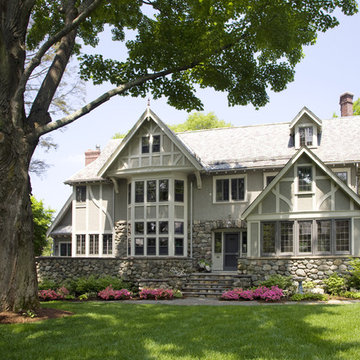
Photography: Eric Roth Photography
Unfortunately, we do not have exterior paint color information to share, it was a custom mix by the builder on site.
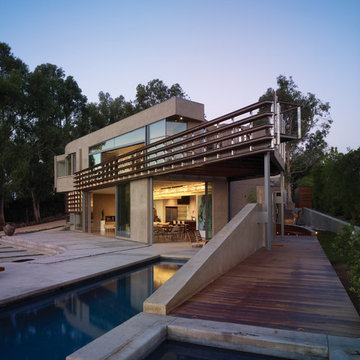
View of pool and upper level deck.
Idéer för ett mellanstort modernt beige hus, med två våningar, stuckatur och pulpettak
Idéer för ett mellanstort modernt beige hus, med två våningar, stuckatur och pulpettak
51 925 foton på hus, med stuckatur
8
