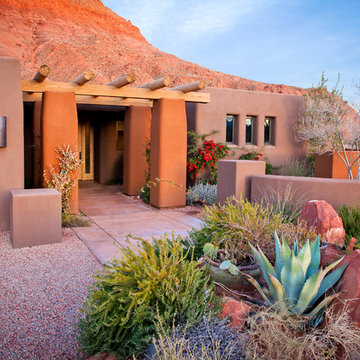1 312 foton på hus, med stuckatur
Sortera efter:
Budget
Sortera efter:Populärt i dag
101 - 120 av 1 312 foton
Artikel 1 av 2
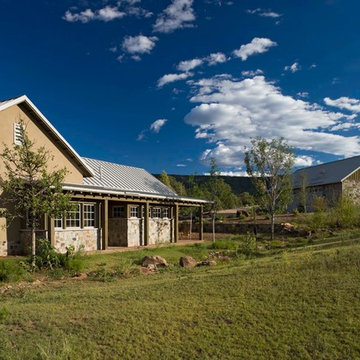
david marlow
Lantlig inredning av ett stort beige hus, med allt i ett plan, stuckatur, sadeltak och tak i metall
Lantlig inredning av ett stort beige hus, med allt i ett plan, stuckatur, sadeltak och tak i metall
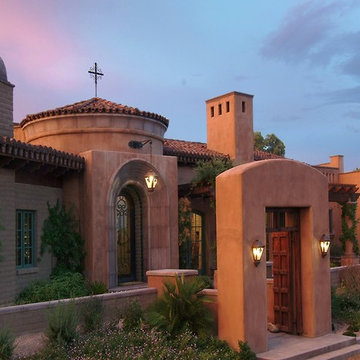
A Michael Gomez w/ 'Weststarr Custom Homes' design/build project located in the Catalina Foothills above Tucson, Arizona. Spanish Colonial style. Exterior construction of masonry, adobe, wood frame w/adobe stucco and cinched clay tile roofing. Precast tuscan columns, entry door surround, and rotunda cap. A 'TEP Energy Efficient Guarantee' Home. Tim Fuller Photography.
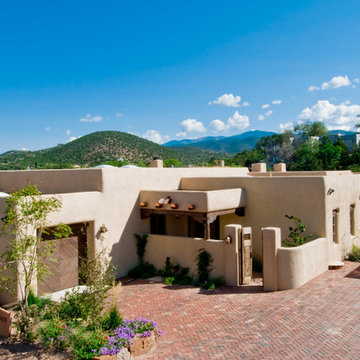
Exempel på ett mellanstort amerikanskt brunt hus, med allt i ett plan, stuckatur och platt tak
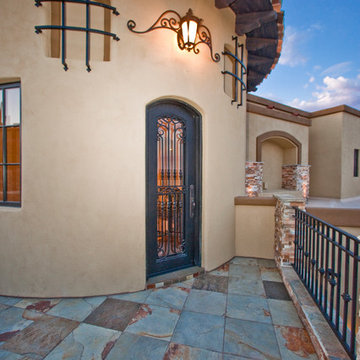
Ryan Cook
Inredning av ett medelhavsstil mellanstort beige hus, med allt i ett plan och stuckatur
Inredning av ett medelhavsstil mellanstort beige hus, med allt i ett plan och stuckatur
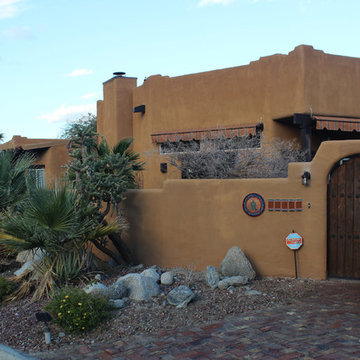
Idéer för att renovera ett amerikanskt brunt hus, med allt i ett plan, stuckatur och platt tak

Bild på ett mellanstort rustikt brunt hus, med allt i ett plan, halvvalmat sadeltak, tak i shingel och stuckatur
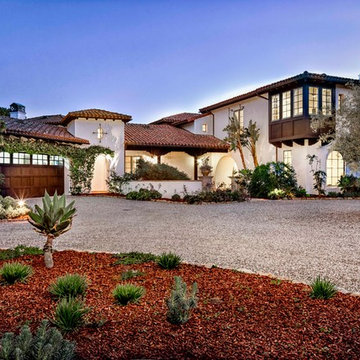
Montectio Spanish Estate Interior and Exterior. Offered by The Grubb Campbell Group, Village Properties.
Inredning av ett medelhavsstil stort vitt hus, med två våningar, stuckatur och valmat tak
Inredning av ett medelhavsstil stort vitt hus, med två våningar, stuckatur och valmat tak
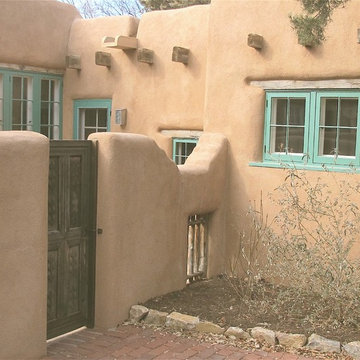
Traditional stucco and field stone walls. Painted wood windows,
Turned and painted handrails.
Inspiration för stora amerikanska bruna hus, med två våningar, stuckatur, sadeltak och tak i mixade material
Inspiration för stora amerikanska bruna hus, med två våningar, stuckatur, sadeltak och tak i mixade material
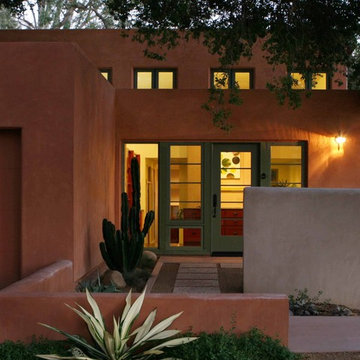
Nestled among native oak trees, architectural succulents make a strong welcoming statement by accentuating and contrasting the clean lines of this contemporary southwest residence. Permeable surfaces of decomposed granite concrete pavers and gravel add to the aesthetics and functionallity by allowing water to recharge the soil reminescent of the old pueblos.
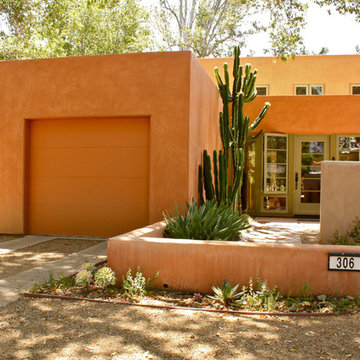
Design and Architecture by Kate Svoboda-Spanbock of HERE Design and Architecture
Shannon Malone © 2012 Houzz
Inspiration för amerikanska oranga hus, med två våningar, stuckatur och platt tak
Inspiration för amerikanska oranga hus, med två våningar, stuckatur och platt tak
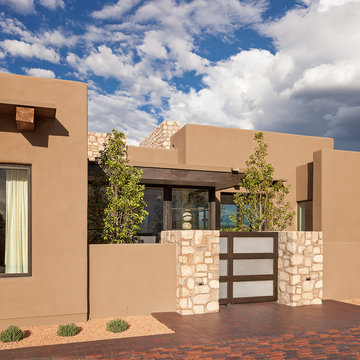
Inredning av ett amerikanskt stort brunt hus, med allt i ett plan, stuckatur och platt tak

An atrium had been created with the addition of a hallway during an earlier remodling project, but had existed as mostly an afterthought after its initial construction.
New larger doors and windows added both physical and visual accessibility to the space, and the installation of a wall fountain and reclaimed brick pavers allow it to serve as a visual highlight when seen from the living room as shown here.
Architect: Gene Kniaz, Spiral Architects
General Contractor: Linthicum Custom Builders
Photo: Maureen Ryan Photography
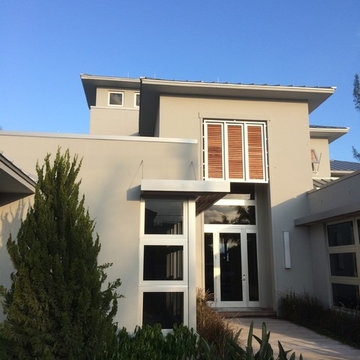
Idéer för ett mycket stort modernt grått hus, med två våningar, stuckatur, halvvalmat sadeltak och tak i metall
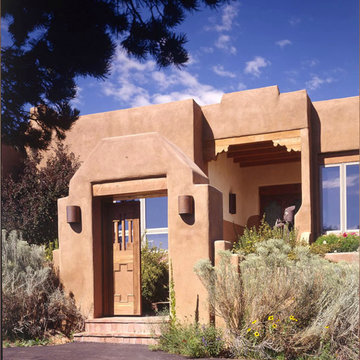
Exempel på ett mellanstort amerikanskt beige hus, med två våningar, stuckatur och platt tak
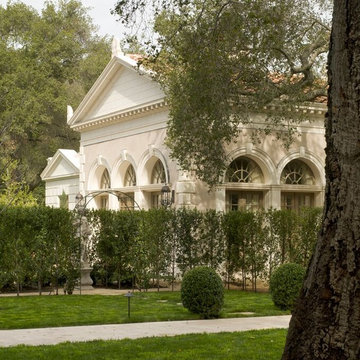
A view of the exterior facade overlooking the rear gardens at this Greek Villa in Atherton, California.
Inredning av ett klassiskt stort beige hus, med allt i ett plan, stuckatur, valmat tak och tak i shingel
Inredning av ett klassiskt stort beige hus, med allt i ett plan, stuckatur, valmat tak och tak i shingel
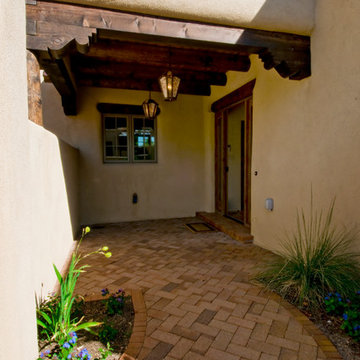
Idéer för mellanstora amerikanska bruna hus, med allt i ett plan, stuckatur och platt tak
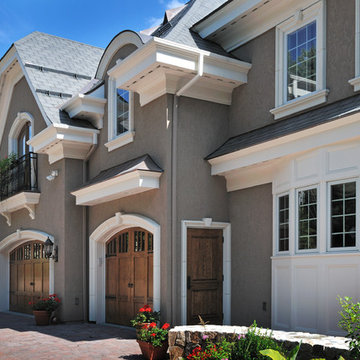
Custom home renovation located in Manchester, New Hampshire. Photo By: Bill Fish.
Exempel på ett mellanstort klassiskt beige hus, med två våningar, stuckatur och halvvalmat sadeltak
Exempel på ett mellanstort klassiskt beige hus, med två våningar, stuckatur och halvvalmat sadeltak
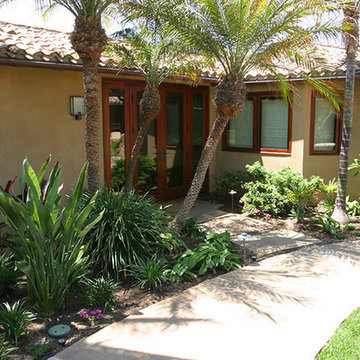
Idéer för att renovera ett mellanstort medelhavsstil beige hus, med allt i ett plan och stuckatur
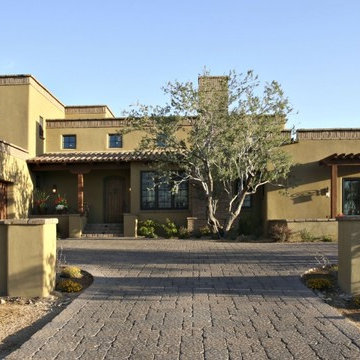
Desert trees and landscaping welcome you into the drive of this Spanish Hacienda home in North Scottsdale while the mountains in back add depth to the authentic desert feel.
1 312 foton på hus, med stuckatur
6
