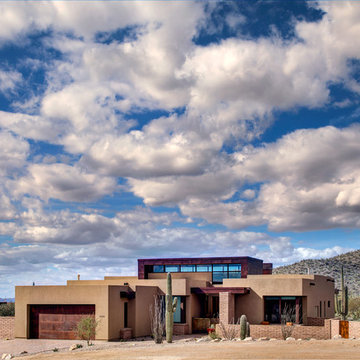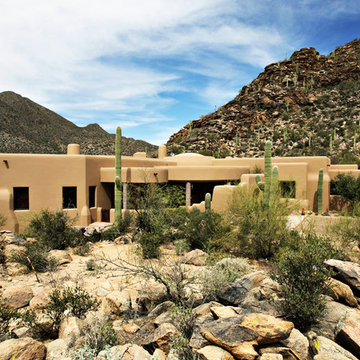1 312 foton på hus, med stuckatur
Sortera efter:
Budget
Sortera efter:Populärt i dag
161 - 180 av 1 312 foton
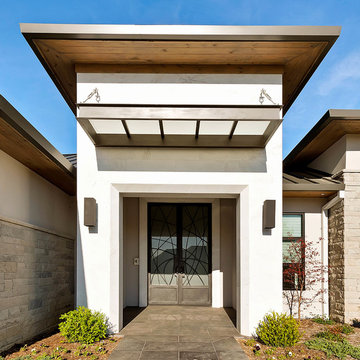
Idéer för ett mellanstort modernt vitt hus, med allt i ett plan, stuckatur och platt tak
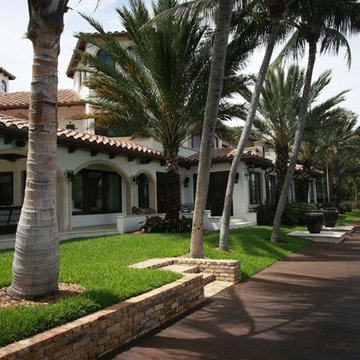
Idéer för ett mycket stort medelhavsstil vitt hus, med två våningar, stuckatur, valmat tak och tak med takplattor
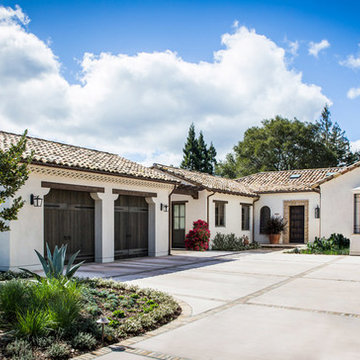
4200sf residence on a half-acre lot. We used a rustic antique roof tile as a nice contrast to the white plaster walls. Simple building forms with nice details create a house that is economical, elegant, and timeless.
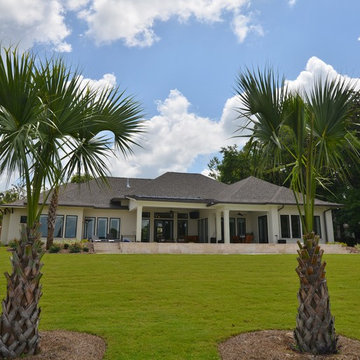
Backyard
Inspiration för stora moderna beige hus, med allt i ett plan, stuckatur och sadeltak
Inspiration för stora moderna beige hus, med allt i ett plan, stuckatur och sadeltak

The south courtyard was re-landcape with specimen cacti selected and curated by the owner, and a new hardscape path was laid using flagstone, which was a customary hardscape material used by Robert Evans. The arched window was originally an exterior feature under an existing stairway; the arch was replaced (having been removed during the 1960s), and a arched window added to "re-enclose" the space. Several window openings which had been covered over with stucco were uncovered, and windows fitted in the restored opening. The small loggia was added, and provides a pleasant outdoor breakfast spot directly adjacent to the kitchen.
Architect: Gene Kniaz, Spiral Architects
General Contractor: Linthicum Custom Builders
Photo: Maureen Ryan Photography
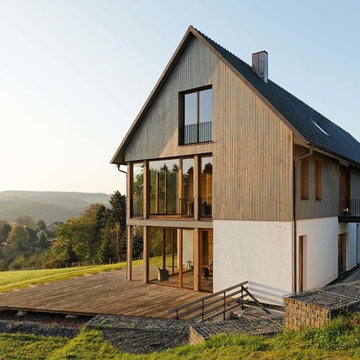
Fotografie: Thomas Koculak
Inspiration för ett stort lantligt hus, med tre eller fler plan, stuckatur och sadeltak
Inspiration för ett stort lantligt hus, med tre eller fler plan, stuckatur och sadeltak
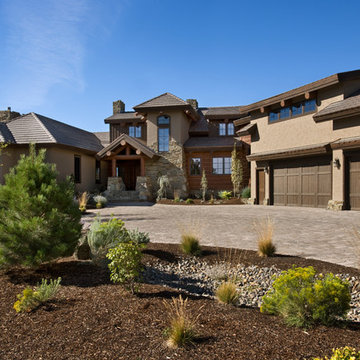
This rustic retreat in central Oregon is loaded with modern amenities.
Timber frame and log houses often conjure notions of remote rustic outposts located in solitary surroundings of open grasslands or mature woodlands. When the owner approached MossCreek to design a timber-framed log home on a less than one acre site in an upscale Oregon golf community, the principle of the firm, Allen Halcomb, was intrigued. Bend, OR, on the eastern side of the Cascades Mountains, has an arid desert climate, creating an ideal environment for a Tuscan influenced exterior.
Photo: Roger Wade
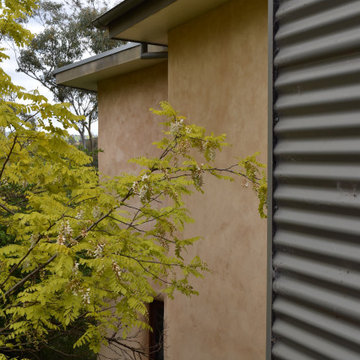
rendered straw and metal walls stepping down slope
Inspiration för mellanstora rustika beige hus, med två våningar och stuckatur
Inspiration för mellanstora rustika beige hus, med två våningar och stuckatur
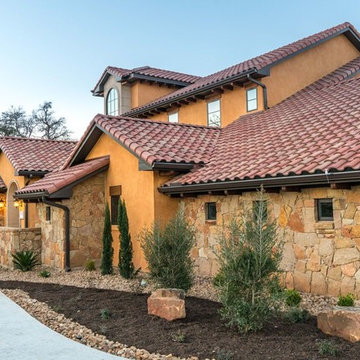
Idéer för stora medelhavsstil beige hus, med två våningar, stuckatur, valmat tak och tak med takplattor
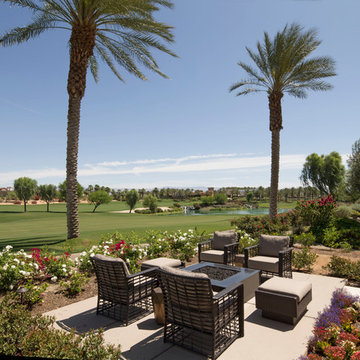
Inspiration för stora exotiska beige hus, med allt i ett plan, stuckatur och mansardtak
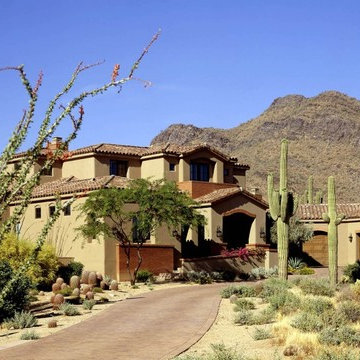
With all the comforts of home, this home with its Spanish-Eclectic design includes a children’s wing, billiards room, private library, exercise/theatre room, and separate “mother-in-law” quarters.
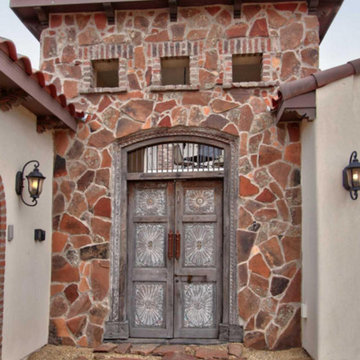
Inredning av ett amerikanskt mellanstort vitt hus, med två våningar, stuckatur och valmat tak
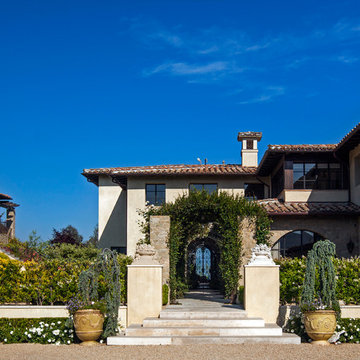
Medelhavsstil inredning av ett beige hus, med två våningar, stuckatur och tak i shingel
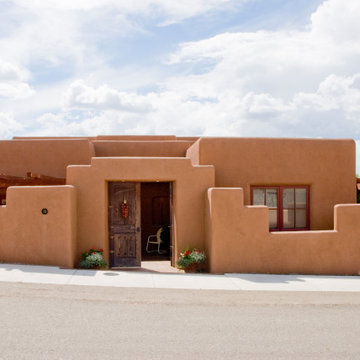
Inredning av ett amerikanskt stort oranget hus, med allt i ett plan, stuckatur och platt tak
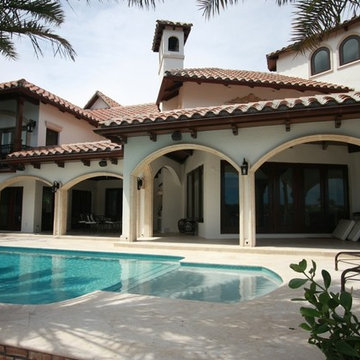
Foto på ett mycket stort medelhavsstil vitt hus, med två våningar, stuckatur, valmat tak och tak med takplattor
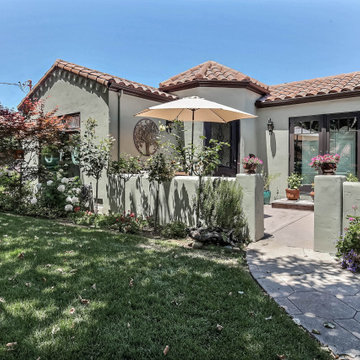
Bild på ett litet medelhavsstil grått hus, med allt i ett plan, stuckatur, sadeltak och tak med takplattor
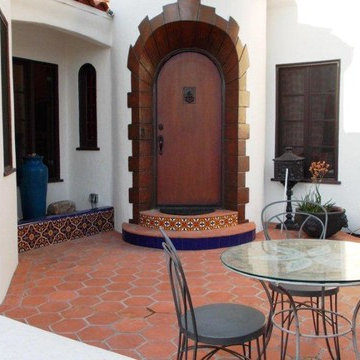
Idéer för ett mellanstort medelhavsstil vitt hus, med allt i ett plan, stuckatur och sadeltak
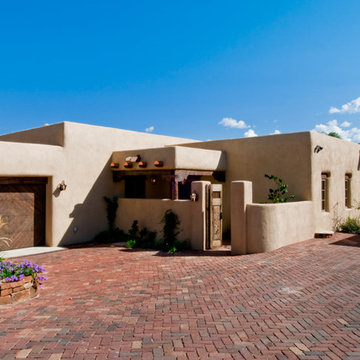
Foto på ett mellanstort amerikanskt brunt hus, med allt i ett plan, stuckatur och platt tak
1 312 foton på hus, med stuckatur
9
