561 foton på hus, med stuckatur
Sortera efter:
Budget
Sortera efter:Populärt i dag
1 - 20 av 561 foton
Artikel 1 av 3

This Rancho Bernardo front entrance is enclosed with a partial wall with stucco matching the exterior of the home and gate. The extended roof patio cover protects the front pathway from the elements with an area for seating with a beautiful view od the rest of the hardscape. www.choosechi.com. Photos by Scott Basile, Basile Photography.
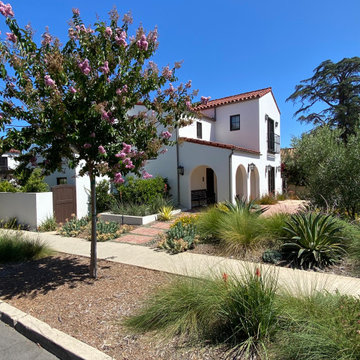
Exempel på ett mellanstort medelhavsstil vitt hus, med två våningar, stuckatur och tak med takplattor

Exterior entry with sliding gate, planters and drought tolerant landscape
Inspiration för ett stort medelhavsstil vitt hus, med tre eller fler plan, stuckatur, pulpettak och tak med takplattor
Inspiration för ett stort medelhavsstil vitt hus, med tre eller fler plan, stuckatur, pulpettak och tak med takplattor

Parkland Estates New Mediterranean
RIMO PHOTO LLC - Rich Montalbano
Inredning av ett medelhavsstil stort vitt hus, med två våningar, stuckatur, valmat tak och tak med takplattor
Inredning av ett medelhavsstil stort vitt hus, med två våningar, stuckatur, valmat tak och tak med takplattor

Expansive home with a porch and court yard.
Idéer för att renovera ett mycket stort medelhavsstil beige hus, med två våningar, stuckatur, sadeltak och tak med takplattor
Idéer för att renovera ett mycket stort medelhavsstil beige hus, med två våningar, stuckatur, sadeltak och tak med takplattor
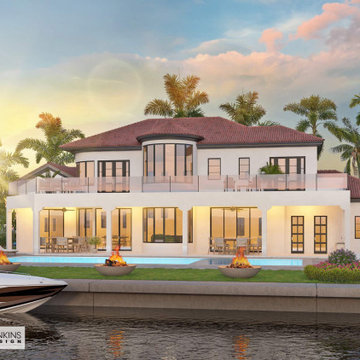
This design maximizes outdoor living with a covered lanai and balcony expanding the entire width of the home. Curved walls take in the dramatic views from every angle.
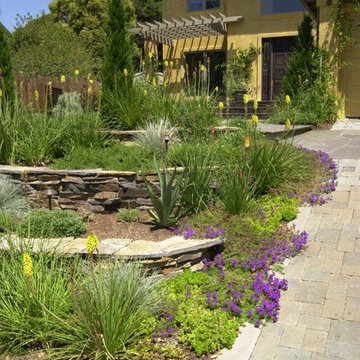
Complete renovation of the home's exterior from Colonial Track to Custom Tuscan. Stone terraced walls with new driveway of Interlocking Concrete Pavers with Drought Tolerant Plantings
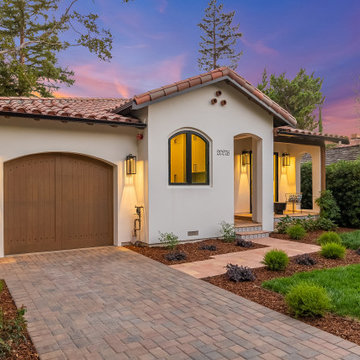
Inspiration för medelhavsstil hus, med två våningar, stuckatur och tak med takplattor
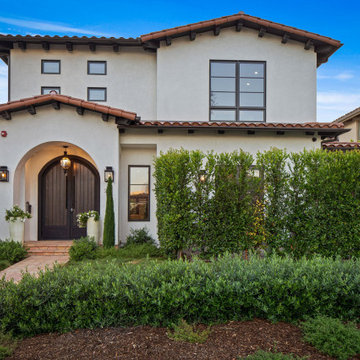
Inspiration för stora medelhavsstil vita hus, med två våningar, stuckatur, sadeltak och tak med takplattor
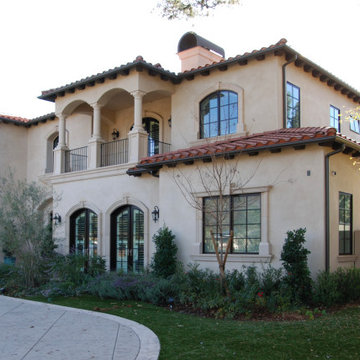
Medelhavsstil inredning av ett stort beige hus, med två våningar, stuckatur, valmat tak och tak med takplattor
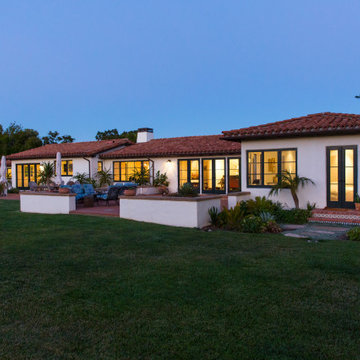
Medelhavsstil inredning av ett stort vitt hus, med allt i ett plan, stuckatur, sadeltak och tak med takplattor

Bild på ett mellanstort funkis svart radhus, med stuckatur, sadeltak och tak med takplattor
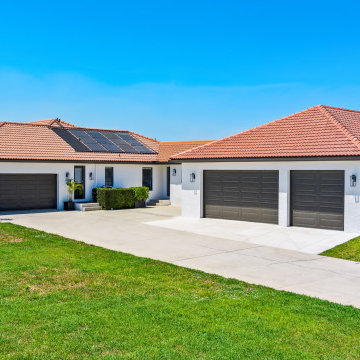
Inspiration för ett stort funkis vitt hus, med allt i ett plan, stuckatur, valmat tak och tak med takplattor

реконструкция старого дома
Idéer för små industriella svarta hus, med stuckatur, sadeltak och tak i shingel
Idéer för små industriella svarta hus, med stuckatur, sadeltak och tak i shingel
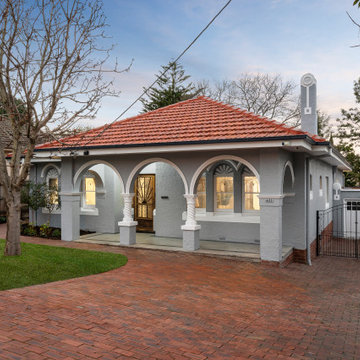
Inspiration för stora amerikanska hus, med allt i ett plan, stuckatur, valmat tak och tak med takplattor
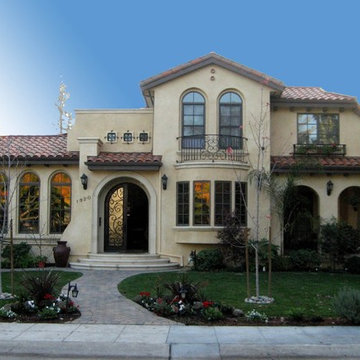
Idéer för att renovera ett stort medelhavsstil beige hus, med två våningar, stuckatur, sadeltak och tak med takplattor
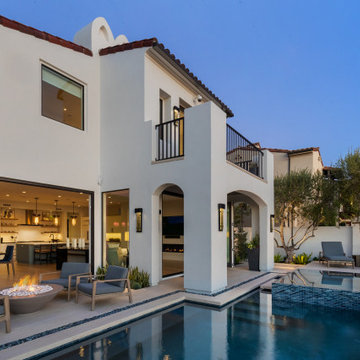
Coastal Contemporary Modern Mediterranean
Inredning av ett maritimt mellanstort vitt hus, med två våningar, stuckatur och tak med takplattor
Inredning av ett maritimt mellanstort vitt hus, med två våningar, stuckatur och tak med takplattor
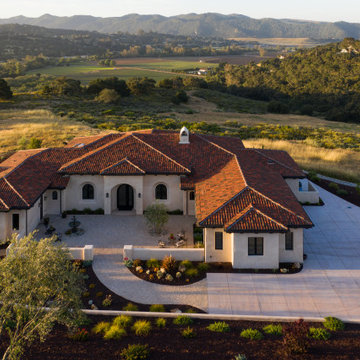
Overlooking the Huasna Valley below, this Monte Sereno home embraces the Spanish style of the community, with its exposed rafter tails, clay tile roof, recessed windows, and mottled stucco finish. The protected entry courtyard is perfect for morning coffee or keeping cool on the northerly side on hot summer days. The front door draws you in with a unique bottle glass texture and sight line directly into the great room and out to the vast rear patio. Similar to the arrangement of the front courtyard, the outdoor sitting area is protected on both sides by the projection of the home’s dining room and master suite as well as a large roof element that creates the perfect place to watch the sunset, sit around the fire pit, and behold the breathtaking views of the surrounding hills.
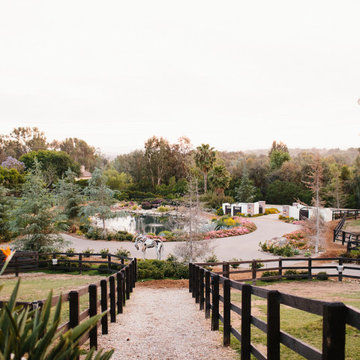
View from the Clubhouse looking toward the main entry + retention pond, designed by Theresa Clark Landscape Architects.
Idéer för mellanstora amerikanska vita hus, med tre eller fler plan, stuckatur, sadeltak och tak med takplattor
Idéer för mellanstora amerikanska vita hus, med tre eller fler plan, stuckatur, sadeltak och tak med takplattor
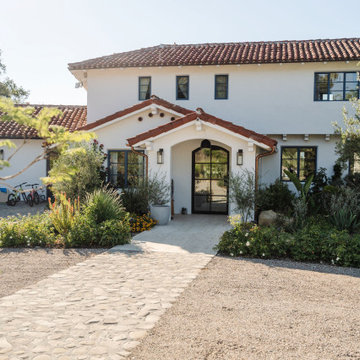
Medelhavsstil inredning av ett mycket stort vitt hus, med två våningar, stuckatur, valmat tak och tak med takplattor
561 foton på hus, med stuckatur
1