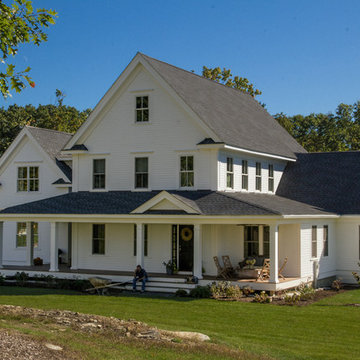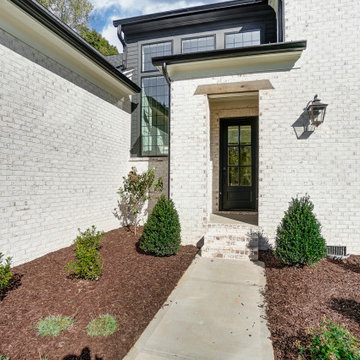1 820 foton på hus, med stuckatur
Sortera efter:
Budget
Sortera efter:Populärt i dag
1 - 20 av 1 820 foton
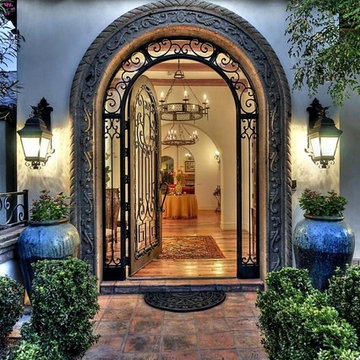
Idéer för ett stort amerikanskt beige hus, med två våningar, stuckatur och halvvalmat sadeltak

Stunning traditional home in the Devonshire neighborhood of Dallas.
Inredning av ett klassiskt stort vitt hus, med två våningar, sadeltak och tak i shingel
Inredning av ett klassiskt stort vitt hus, med två våningar, sadeltak och tak i shingel
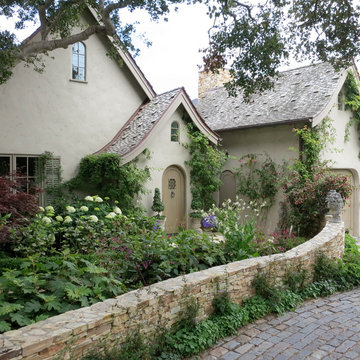
Inspiration för ett stort shabby chic-inspirerat beige hus, med två våningar, stuckatur, sadeltak och tak i shingel
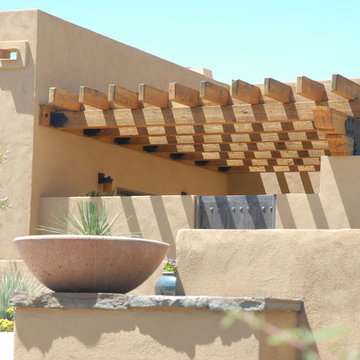
The Guest Patio as viewed from outside.
Bild på ett stort amerikanskt beige hus, med allt i ett plan, stuckatur och platt tak
Bild på ett stort amerikanskt beige hus, med allt i ett plan, stuckatur och platt tak

Centered on seamless transitions of indoor and outdoor living, this open-planned Spanish Ranch style home is situated atop a modest hill overlooking Western San Diego County. The design references a return to historic Rancho Santa Fe style by utilizing a smooth hand troweled stucco finish, heavy timber accents, and clay tile roofing. By accurately identifying the peak view corridors the house is situated on the site in such a way where the public spaces enjoy panoramic valley views, while the master suite and private garden are afforded majestic hillside views.
As see in San Diego magazine, November 2011
http://www.sandiegomagazine.com/San-Diego-Magazine/November-2011/Hilltop-Hacienda/
Photos by: Zack Benson
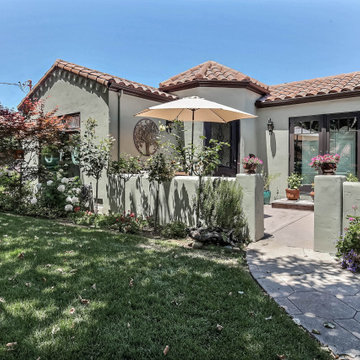
Bild på ett litet medelhavsstil grått hus, med allt i ett plan, stuckatur, sadeltak och tak med takplattor
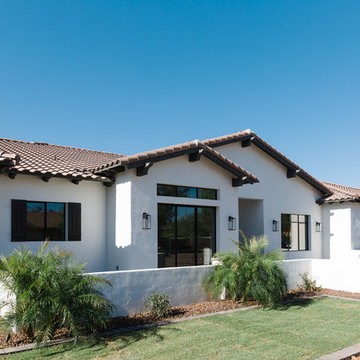
Idéer för att renovera ett stort medelhavsstil vitt hus, med allt i ett plan, stuckatur, sadeltak och tak med takplattor
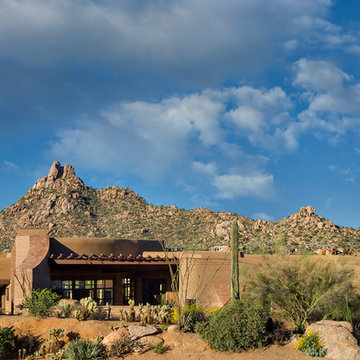
Inredning av ett amerikanskt stort brunt hus, med två våningar, stuckatur och platt tak
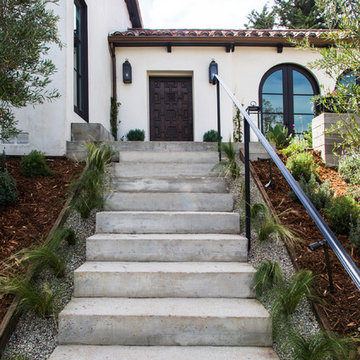
Interior Design by Grace Benson
Photography by Bethany Nauert
Inspiration för klassiska vita hus, med två våningar och stuckatur
Inspiration för klassiska vita hus, med två våningar och stuckatur
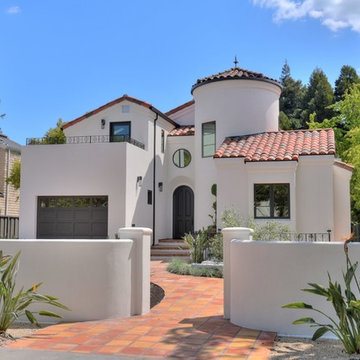
Idéer för stora medelhavsstil vita hus, med två våningar, stuckatur och tak med takplattor
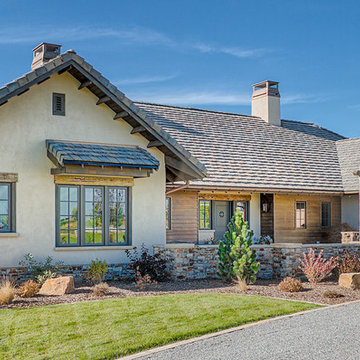
Inredning av ett rustikt stort beige hus, med allt i ett plan och stuckatur
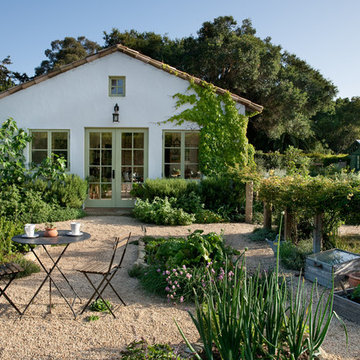
Bild på ett mellanstort medelhavsstil vitt hus, med allt i ett plan och stuckatur

Hood House is a playful protector that respects the heritage character of Carlton North whilst celebrating purposeful change. It is a luxurious yet compact and hyper-functional home defined by an exploration of contrast: it is ornamental and restrained, subdued and lively, stately and casual, compartmental and open.
For us, it is also a project with an unusual history. This dual-natured renovation evolved through the ownership of two separate clients. Originally intended to accommodate the needs of a young family of four, we shifted gears at the eleventh hour and adapted a thoroughly resolved design solution to the needs of only two. From a young, nuclear family to a blended adult one, our design solution was put to a test of flexibility.
The result is a subtle renovation almost invisible from the street yet dramatic in its expressive qualities. An oblique view from the northwest reveals the playful zigzag of the new roof, the rippling metal hood. This is a form-making exercise that connects old to new as well as establishing spatial drama in what might otherwise have been utilitarian rooms upstairs. A simple palette of Australian hardwood timbers and white surfaces are complimented by tactile splashes of brass and rich moments of colour that reveal themselves from behind closed doors.
Our internal joke is that Hood House is like Lazarus, risen from the ashes. We’re grateful that almost six years of hard work have culminated in this beautiful, protective and playful house, and so pleased that Glenda and Alistair get to call it home.

Exempel på ett stort klassiskt vitt hus, med två våningar, sadeltak och tak i metall

A Burdge Architects Mediterranean styled residence in Malibu, California. Large, open floor plan with sweeping ocean views.
Exempel på ett stort medelhavsstil vitt hus, med allt i ett plan, stuckatur, sadeltak och tak med takplattor
Exempel på ett stort medelhavsstil vitt hus, med allt i ett plan, stuckatur, sadeltak och tak med takplattor

Idéer för ett stort modernt vitt hus, med två våningar, stuckatur, mansardtak och tak i metall

Idéer för stora funkis beige hus, med allt i ett plan, stuckatur och platt tak
1 820 foton på hus, med stuckatur
1

