7 861 foton på hus, med blandad fasad och tak i metall
Sortera efter:
Budget
Sortera efter:Populärt i dag
1 - 20 av 7 861 foton
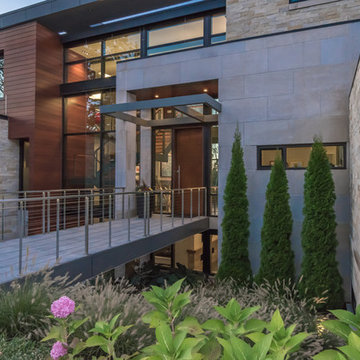
Idéer för ett mycket stort modernt flerfärgat hus, med två våningar, blandad fasad, platt tak och tak i metall

Exempel på ett stort rustikt flerfärgat hus, med tre eller fler plan, blandad fasad, pulpettak och tak i metall

Seattle architect Curtis Gelotte restores life to a dated home.
Foto på ett mellanstort 50 tals flerfärgat hus, med blandad fasad, valmat tak och tak i metall
Foto på ett mellanstort 50 tals flerfärgat hus, med blandad fasad, valmat tak och tak i metall

Idéer för att renovera ett stort funkis vitt hus, med tre eller fler plan, blandad fasad, platt tak och tak i metall

Idéer för att renovera ett stort retro beige hus, med allt i ett plan, blandad fasad, platt tak och tak i metall

Lantlig inredning av ett mycket stort vitt hus, med tre eller fler plan, blandad fasad, sadeltak och tak i metall

Beautiful Cherry HIlls Farm house, with Pool house. A mixture of reclaimed wood, full bed masonry, Steel Ibeams, and a Standing Seam roof accented by a beautiful hot tub and pool

Idéer för att renovera ett litet funkis vitt hus, med allt i ett plan, blandad fasad, sadeltak och tak i metall
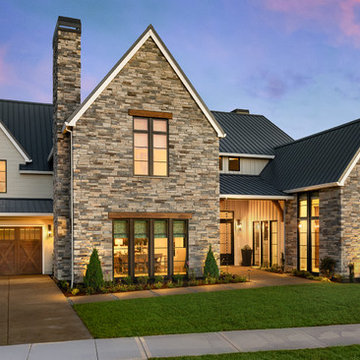
Justin Krug Photography
Bild på ett stort lantligt vitt hus, med två våningar, blandad fasad, sadeltak och tak i metall
Bild på ett stort lantligt vitt hus, med två våningar, blandad fasad, sadeltak och tak i metall
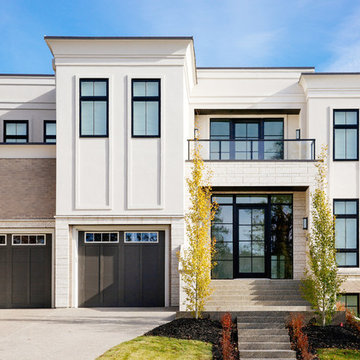
Front Exterior
Idéer för att renovera ett stort funkis vitt hus, med tre eller fler plan, blandad fasad, platt tak och tak i metall
Idéer för att renovera ett stort funkis vitt hus, med tre eller fler plan, blandad fasad, platt tak och tak i metall

Board and Batten Single level family home with great indoor / outdoor entertaining with a large decked area
Inspiration för mellanstora maritima grå hus, med allt i ett plan, blandad fasad, sadeltak och tak i metall
Inspiration för mellanstora maritima grå hus, med allt i ett plan, blandad fasad, sadeltak och tak i metall

Evolved in the heart of the San Juan Mountains, this Colorado Contemporary home features a blend of materials to complement the surrounding landscape. This home triggered a blast into a quartz geode vein which inspired a classy chic style interior and clever use of exterior materials. These include flat rusted siding to bring out the copper veins, Cedar Creek Cascade thin stone veneer speaks to the surrounding cliffs, Stucco with a finish of Moondust, and rough cedar fine line shiplap for a natural yet minimal siding accent. Its dramatic yet tasteful interiors, of exposed raw structural steel, Calacatta Classique Quartz waterfall countertops, hexagon tile designs, gold trim accents all the way down to the gold tile grout, reflects the Chic Colorado while providing cozy and intimate spaces throughout.
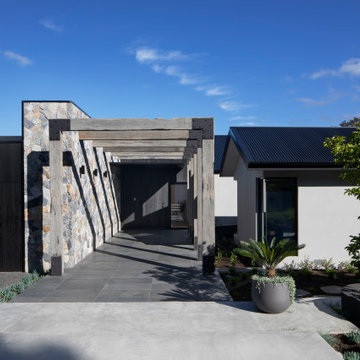
Idéer för ett stort modernt beige hus, med två våningar, blandad fasad, sadeltak och tak i metall

Built upon a hillside of terraces overlooking Lake Ohakuri (part of the Waikato River system), this modern farmhouse has been designed to capture the breathtaking lake views from almost every room.
The house is comprised of two offset pavilions linked by a hallway. The gabled forms are clad in black Linea weatherboard. Combined with the white-trim windows and reclaimed brick chimney this home takes on the traditional barn/farmhouse look the owners were keen to create.
The bedroom pavilion is set back while the living zone pushes forward to follow the course of the river. The kitchen is located in the middle of the floorplan, close to a covered patio.
The interior styling combines old-fashioned French Country with hard-industrial, featuring modern country-style white cabinetry; exposed white trusses with black-metal brackets and industrial metal pendants over the kitchen island bench. Unique pieces such as the bathroom vanity top (crafted from a huge slab of macrocarpa) add to the charm of this home.
The whole house is geothermally heated from an on-site bore, so there is seldom the need to light a fire.

Inspiration för ett rustikt grått hus, med två våningar, blandad fasad, sadeltak och tak i metall
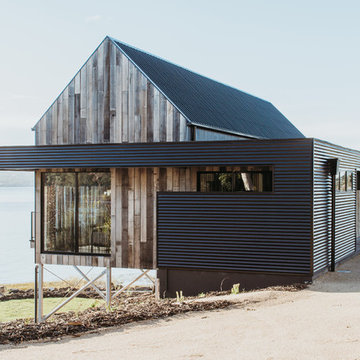
Anjie Blair Photography
Inspiration för moderna flerfärgade hus, med allt i ett plan, blandad fasad, sadeltak och tak i metall
Inspiration för moderna flerfärgade hus, med allt i ett plan, blandad fasad, sadeltak och tak i metall
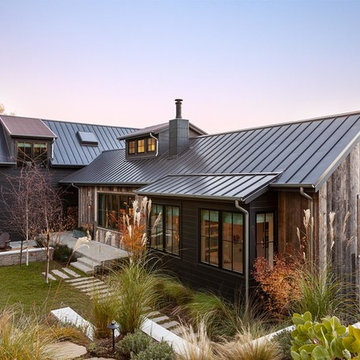
Lantlig inredning av ett brunt hus, med allt i ett plan, blandad fasad, sadeltak och tak i metall
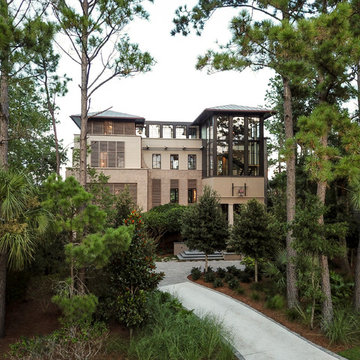
This creek side Kiawah Island home veils a romanticized modern surprise. Designed as a muse reflecting the owners’ Brooklyn stoop upbringing, its vertical stature offers maximum use of space and magnificent views from every room. Nature cues its color palette and texture, which is reflected throughout the home. Photography by Brennan Wesley
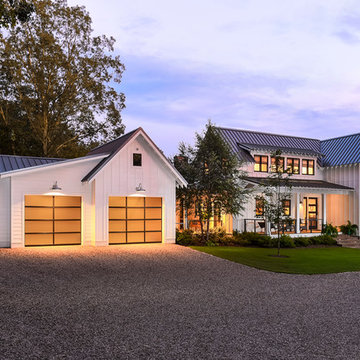
Clopay Avante Collection aluminum and glass garage doors on a modern farmhouse style home. Opaque glass keeps cars and equipment out of sight. The doors emit a warm, welcoming glow when lit from inside at dusk. Photographed by Andy Frame.
This image is the exclusive property of Andy Frame / Andy Frame Photography and is protected under the United States and International Copyright laws.

Inspiration för ett maritimt grönt hus, med två våningar, blandad fasad, valmat tak och tak i metall
7 861 foton på hus, med blandad fasad och tak i metall
1