Fasad
Sortera efter:
Budget
Sortera efter:Populärt i dag
1 - 20 av 589 foton
Artikel 1 av 3

Inredning av ett klassiskt stort svart hus, med två våningar, halvvalmat sadeltak och tak i metall
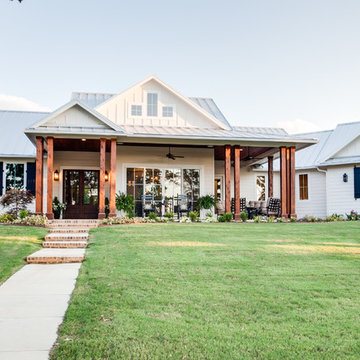
Bild på ett stort lantligt vitt hus, med allt i ett plan, blandad fasad, halvvalmat sadeltak och tak i metall

Perfectly settled in the shade of three majestic oak trees, this timeless homestead evokes a deep sense of belonging to the land. The Wilson Architects farmhouse design riffs on the agrarian history of the region while employing contemporary green technologies and methods. Honoring centuries-old artisan traditions and the rich local talent carrying those traditions today, the home is adorned with intricate handmade details including custom site-harvested millwork, forged iron hardware, and inventive stone masonry. Welcome family and guests comfortably in the detached garage apartment. Enjoy long range views of these ancient mountains with ample space, inside and out.
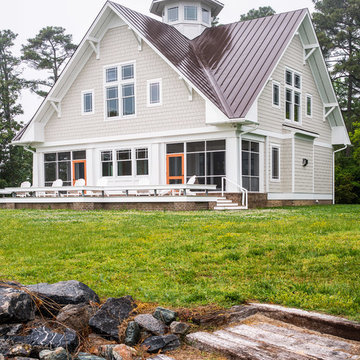
Tony Giammarino
Exempel på ett stort maritimt beige hus, med halvvalmat sadeltak, tak i metall och två våningar
Exempel på ett stort maritimt beige hus, med halvvalmat sadeltak, tak i metall och två våningar
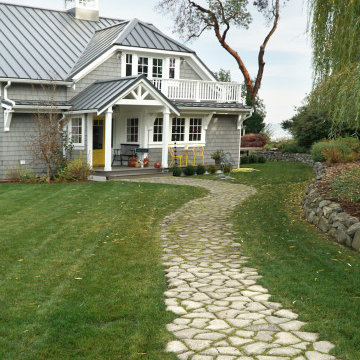
Coastal style home on Fox Island near Gig Harbor, WA. This meticulously remodeled home exudes charm at every corner!
Inspiration för mellanstora maritima grå hus, med två våningar, halvvalmat sadeltak och tak i metall
Inspiration för mellanstora maritima grå hus, med två våningar, halvvalmat sadeltak och tak i metall
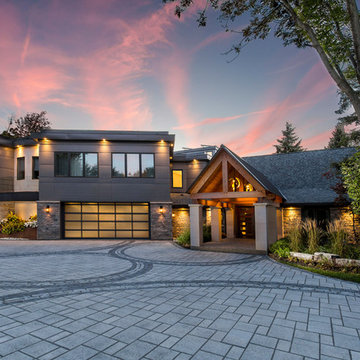
Idéer för stora amerikanska flerfärgade hus, med två våningar, blandad fasad, halvvalmat sadeltak och tak i metall
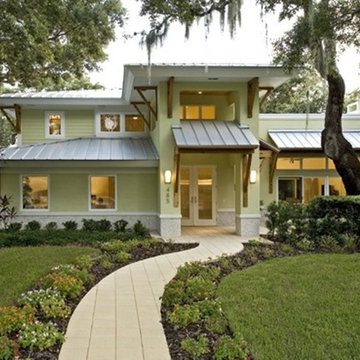
Inredning av ett modernt mellanstort grönt hus, med två våningar, stuckatur, halvvalmat sadeltak och tak i metall
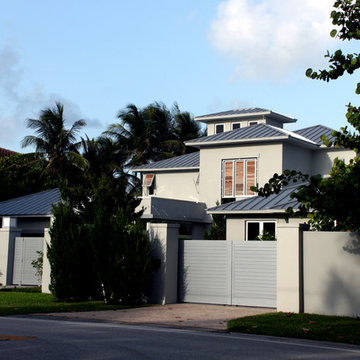
Inspiration för mycket stora moderna grå hus, med två våningar, stuckatur, halvvalmat sadeltak och tak i metall
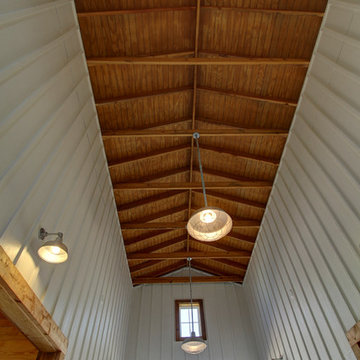
A view of the walls and exposed roof structure in the drive-thru bay of the barn.
Lantlig inredning av ett stort beige hus, med allt i ett plan, halvvalmat sadeltak och tak i metall
Lantlig inredning av ett stort beige hus, med allt i ett plan, halvvalmat sadeltak och tak i metall
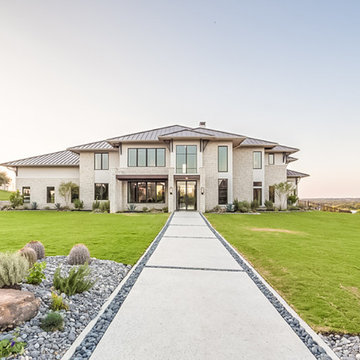
The La Cantera exterior is a grand and modern sight. Fort Worth, Texas. https://www.hausofblaylock.com
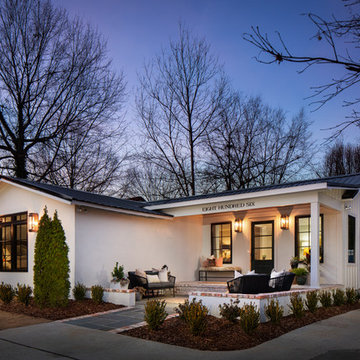
Exterior front of remodeled home in Homewood Alabama. Photographed for Willow Homes and Willow Design Studio by Birmingham Alabama based architectural and interiors photographer Tommy Daspit. See more of his work on his website http://tommydaspit.com
All images are ©2019 Tommy Daspit Photographer and my not be reused without express written permission.
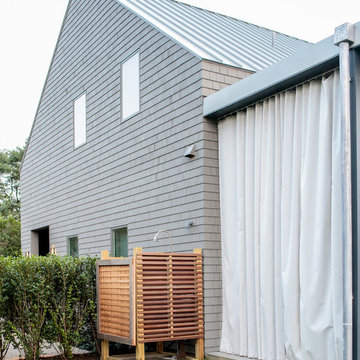
Modern luxury meets warm farmhouse in this Southampton home! Scandinavian inspired furnishings and light fixtures create a clean and tailored look, while the natural materials found in accent walls, casegoods, the staircase, and home decor hone in on a homey feel. An open-concept interior that proves less can be more is how we’d explain this interior. By accentuating the “negative space,” we’ve allowed the carefully chosen furnishings and artwork to steal the show, while the crisp whites and abundance of natural light create a rejuvenated and refreshed interior.
This sprawling 5,000 square foot home includes a salon, ballet room, two media rooms, a conference room, multifunctional study, and, lastly, a guest house (which is a mini version of the main house).
Project Location: Southamptons. Project designed by interior design firm, Betty Wasserman Art & Interiors. From their Chelsea base, they serve clients in Manhattan and throughout New York City, as well as across the tri-state area and in The Hamptons.
For more about Betty Wasserman, click here: https://www.bettywasserman.com/
To learn more about this project, click here: https://www.bettywasserman.com/spaces/southampton-modern-farmhouse/
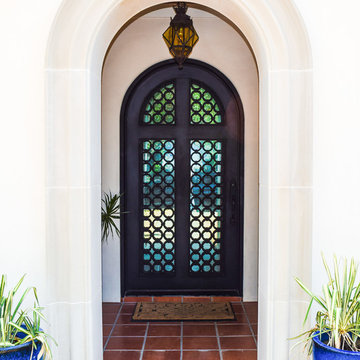
Exempel på ett mellanstort medelhavsstil vitt hus, med två våningar, halvvalmat sadeltak och tak i metall
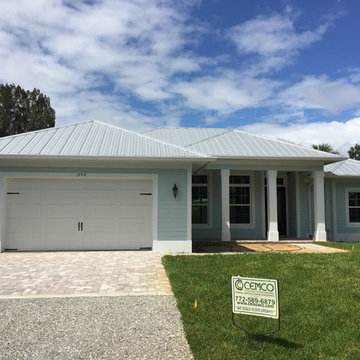
Exempel på ett mellanstort maritimt blått hus, med allt i ett plan, halvvalmat sadeltak och tak i metall
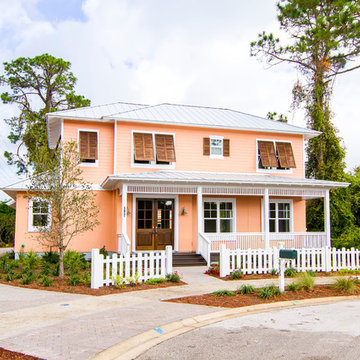
The Summer House in Paradise Key South Beach, Jacksonville Beach, Florida, Glenn Layton Homes
Inredning av ett maritimt stort oranget hus, med två våningar, vinylfasad, halvvalmat sadeltak och tak i metall
Inredning av ett maritimt stort oranget hus, med två våningar, vinylfasad, halvvalmat sadeltak och tak i metall
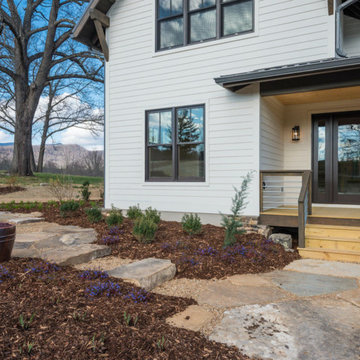
Perfectly settled in the shade of three majestic oak trees, this timeless homestead evokes a deep sense of belonging to the land. The Wilson Architects farmhouse design riffs on the agrarian history of the region while employing contemporary green technologies and methods. Honoring centuries-old artisan traditions and the rich local talent carrying those traditions today, the home is adorned with intricate handmade details including custom site-harvested millwork, forged iron hardware, and inventive stone masonry. Welcome family and guests comfortably in the detached garage apartment. Enjoy long range views of these ancient mountains with ample space, inside and out.
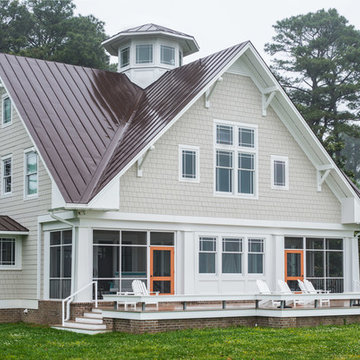
Tony Giammarino
Inspiration för stora maritima beige hus, med halvvalmat sadeltak, tak i metall och två våningar
Inspiration för stora maritima beige hus, med halvvalmat sadeltak, tak i metall och två våningar
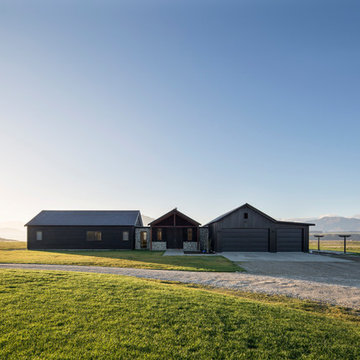
Photo credit: Graham Warman Photography
Idéer för stora funkis svarta hus, med allt i ett plan, blandad fasad, halvvalmat sadeltak och tak i metall
Idéer för stora funkis svarta hus, med allt i ett plan, blandad fasad, halvvalmat sadeltak och tak i metall
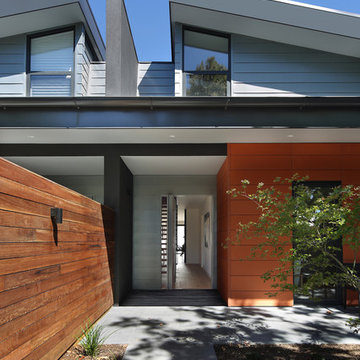
Photo: Michael Gazzola
Idéer för stora funkis flerfärgade flerfamiljshus, med två våningar, blandad fasad, halvvalmat sadeltak och tak i metall
Idéer för stora funkis flerfärgade flerfamiljshus, med två våningar, blandad fasad, halvvalmat sadeltak och tak i metall
1
