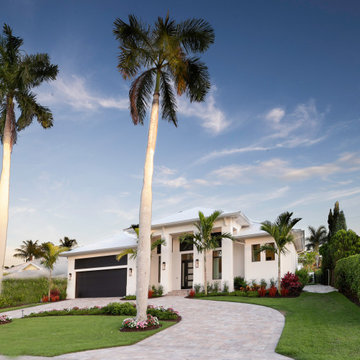414 foton på hus, med mansardtak och tak i metall
Sortera efter:
Budget
Sortera efter:Populärt i dag
1 - 20 av 414 foton
Artikel 1 av 3
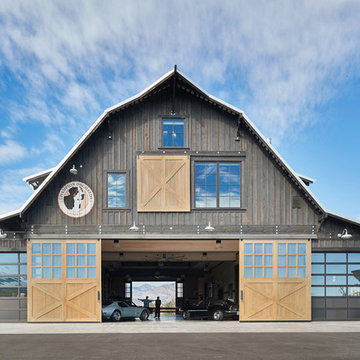
Inspiration för stora lantliga bruna trähus, med två våningar, mansardtak och tak i metall
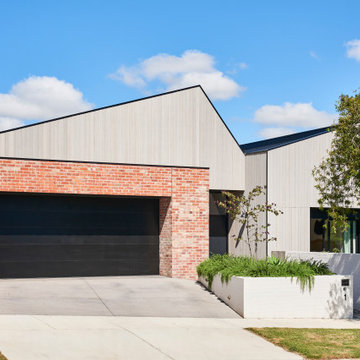
Inredning av ett modernt mellanstort brunt hus, med allt i ett plan, tegel, tak i metall och mansardtak

Front view of renovated barn with new front entry, landscaping, and creamery.
Inspiration för mellanstora lantliga beige hus, med två våningar, mansardtak och tak i metall
Inspiration för mellanstora lantliga beige hus, med två våningar, mansardtak och tak i metall
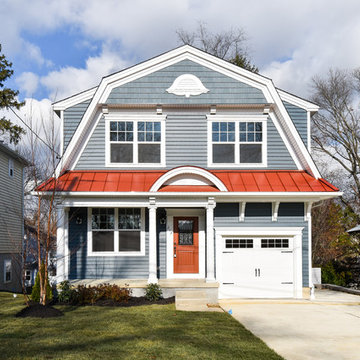
Idéer för ett klassiskt blått hus, med två våningar, mansardtak och tak i metall

Idéer för ett stort modernt vitt hus, med två våningar, stuckatur, mansardtak och tak i metall
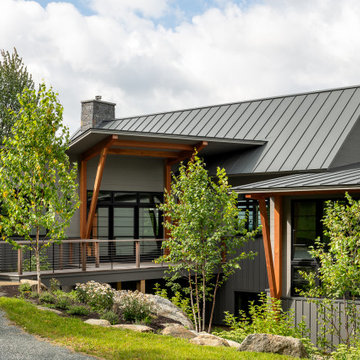
Klassisk inredning av ett stort grått hus, med två våningar, mansardtak och tak i metall
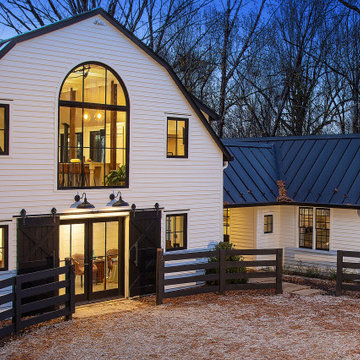
Inspiration för ett mellanstort lantligt vitt hus, med två våningar, mansardtak och tak i metall
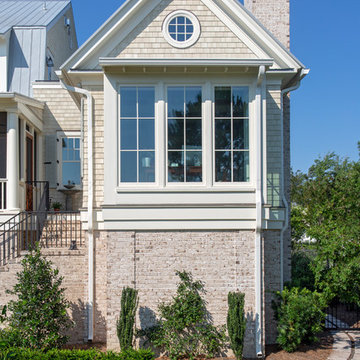
Julia Lynn
Idéer för att renovera ett maritimt beige hus, med tre eller fler plan, mansardtak och tak i metall
Idéer för att renovera ett maritimt beige hus, med tre eller fler plan, mansardtak och tak i metall

Idéer för ett stort klassiskt grått hus, med två våningar, mansardtak och tak i metall
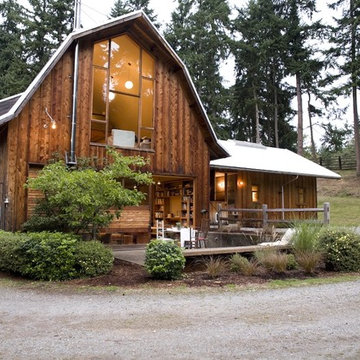
Idéer för mellanstora rustika bruna hus, med mansardtak, två våningar och tak i metall
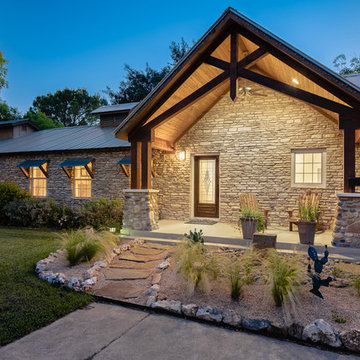
Carlos Barron Photography
Bild på ett stort funkis beige hus, med två våningar, mansardtak och tak i metall
Bild på ett stort funkis beige hus, med två våningar, mansardtak och tak i metall

This tropical modern coastal Tiny Home is built on a trailer and is 8x24x14 feet. The blue exterior paint color is called cabana blue. The large circular window is quite the statement focal point for this how adding a ton of curb appeal. The round window is actually two round half-moon windows stuck together to form a circle. There is an indoor bar between the two windows to make the space more interactive and useful- important in a tiny home. There is also another interactive pass-through bar window on the deck leading to the kitchen making it essentially a wet bar. This window is mirrored with a second on the other side of the kitchen and the are actually repurposed french doors turned sideways. Even the front door is glass allowing for the maximum amount of light to brighten up this tiny home and make it feel spacious and open. This tiny home features a unique architectural design with curved ceiling beams and roofing, high vaulted ceilings, a tiled in shower with a skylight that points out over the tongue of the trailer saving space in the bathroom, and of course, the large bump-out circle window and awning window that provides dining spaces.
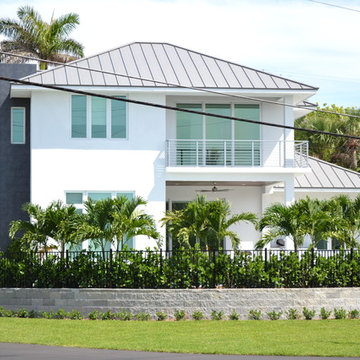
Bild på ett stort funkis vitt hus, med två våningar, stuckatur, mansardtak och tak i metall
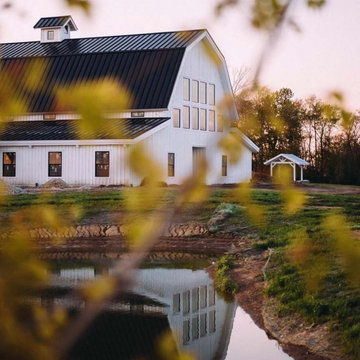
Exterior gambrel post and beam event center with two lean-tos
Idéer för att renovera ett mycket stort rustikt vitt trähus, med två våningar, mansardtak och tak i metall
Idéer för att renovera ett mycket stort rustikt vitt trähus, med två våningar, mansardtak och tak i metall
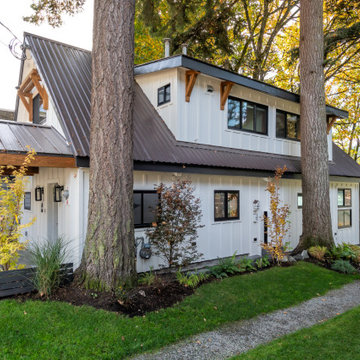
Due to by-law restrictions, we couldn’t replace any of the side windows without obtaining a permit. We were faced with three small, mismatched windows all installed at different heights. Our solution? We added ‘cheater windows’ – real windows fitted with an opaque film, installed solely on the exterior without going all the way through. This modification helped make sense of these tiny windows and significantly improved the overall appearance. Can you spot the cheater windows?
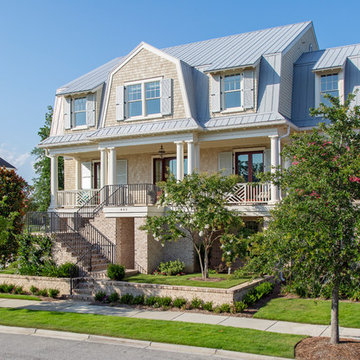
Julia Lynn
Idéer för maritima beige hus, med tre eller fler plan, mansardtak och tak i metall
Idéer för maritima beige hus, med tre eller fler plan, mansardtak och tak i metall
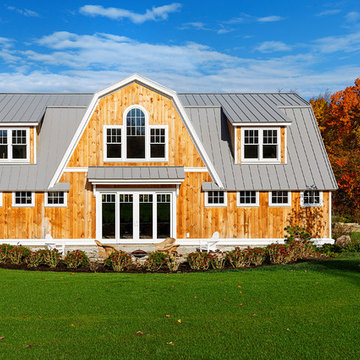
Front view of renovated barn with new front entry, landscaping, and creamery.
Inredning av ett lantligt mellanstort beige hus, med två våningar, mansardtak och tak i metall
Inredning av ett lantligt mellanstort beige hus, med två våningar, mansardtak och tak i metall
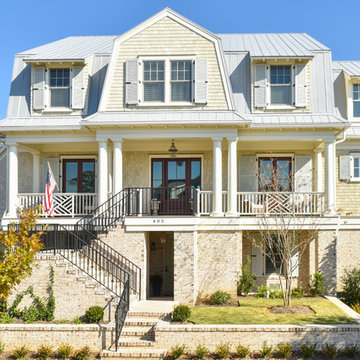
Tripp Smith
Inspiration för maritima hus, med tre eller fler plan, blandad fasad, mansardtak och tak i metall
Inspiration för maritima hus, med tre eller fler plan, blandad fasad, mansardtak och tak i metall
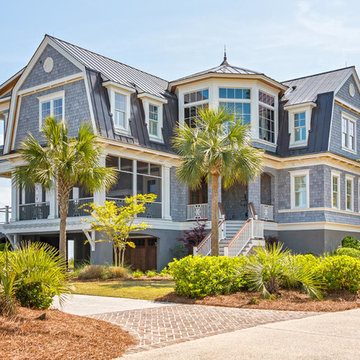
Idéer för att renovera ett maritimt grått hus, med två våningar, mansardtak och tak i metall
414 foton på hus, med mansardtak och tak i metall
1
