2 652 foton på hus, med tak i metall
Sortera efter:
Budget
Sortera efter:Populärt i dag
1 - 20 av 2 652 foton

Inspiration för ett mellanstort lantligt vitt hus, med allt i ett plan, pulpettak och tak i metall

Lantlig inredning av ett mycket stort vitt hus, med tre eller fler plan, blandad fasad, sadeltak och tak i metall

The home features high clerestory windows and a welcoming front porch, nestled between beautiful live oaks.
Exempel på ett mellanstort lantligt grått hus, med allt i ett plan, sadeltak och tak i metall
Exempel på ett mellanstort lantligt grått hus, med allt i ett plan, sadeltak och tak i metall

DRM Design Group provided Landscape Architecture services for a Local Austin, Texas residence. We worked closely with Redbud Custom Homes and Tim Brown Architecture to create a custom low maintenance- low water use contemporary landscape design. This Eco friendly design has a simple and crisp look with great contrasting colors that really accentuate the existing trees.
www.redbudaustin.com
www.timbrownarch.com

Nestled in the heart of Brookfield, amidst a tranquil ambiance, awaits a modern farmhouse sanctuary. Picture pristine white board and batten siding gracefully paired with a striking black roof, outlining windows seamlessly blending into the picturesque surroundings. Step inside to discover an inviting open floor plan encouraging connection, adorned with tasteful modern farmhouse accents.

Modern Farmhouse architecture is all about putting a contemporary twist on a warm, welcoming traditional style. This spacious two-story custom design is a fresh, modern take on a traditional-style home. Clean, simple lines repeat throughout the design with classic gabled roofs, vertical cladding, and contrasting windows. Rustic details like the wrap around porch and timber supports make this home fit in perfectly to its Rocky Mountain setting. While the black and white color scheme keeps things simple, a variety of materials bring visual depth for a cozy feel.
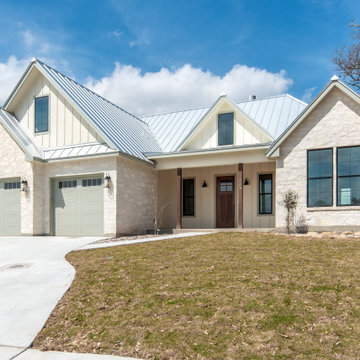
Inredning av ett klassiskt mellanstort vitt hus, med allt i ett plan och tak i metall

GHG Builders
Andersen 100 Series Windows
Andersen A-Series Doors
Idéer för att renovera ett stort lantligt grått hus, med två våningar, sadeltak och tak i metall
Idéer för att renovera ett stort lantligt grått hus, med två våningar, sadeltak och tak i metall

Exterior of all new home built on original foundation.
Builder: Blue Sound Construction, Inc.
Design: MAKE Design
Photo: Miranda Estes Photography
Bild på ett stort lantligt vitt hus, med tre eller fler plan, blandad fasad, sadeltak och tak i metall
Bild på ett stort lantligt vitt hus, med tre eller fler plan, blandad fasad, sadeltak och tak i metall

Indulge in the perfect fusion of modern comfort and rustic allure with our exclusive Barndominium House Plan. Spanning 3915 sq-ft, it begins with a captivating entry porch, setting the stage for the elegance that lies within.
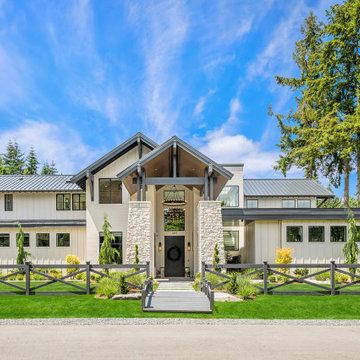
Bridle Trails dream contemporary farmhouse in Kirkland, WA. Custom-crafted and meticulously curated this estate has both form and function. It features beautiful interiors with dream amenities such as: an indoor basketball court, theater, wet bar, gym, hot tub, sauna, and more.
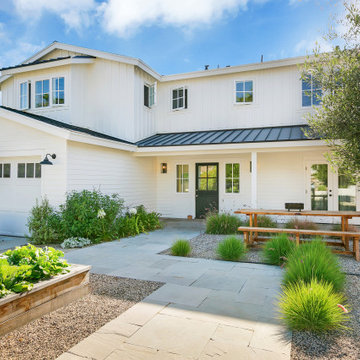
Idéer för mellanstora lantliga vita hus, med två våningar, sadeltak och tak i metall
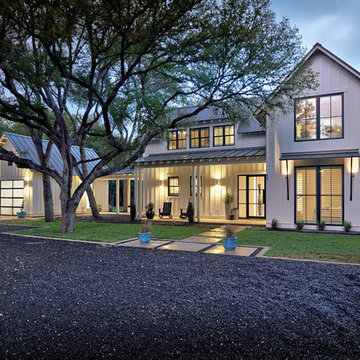
DRM Design Group provided Landscape Architecture services for a Local Austin, Texas residence. We worked closely with Redbud Custom Homes and Tim Brown Architecture to create a custom low maintenance- low water use contemporary landscape design. This Eco friendly design has a simple and crisp look with great contrasting colors that really accentuate the existing trees.
www.redbudaustin.com
www.timbrownarch.com
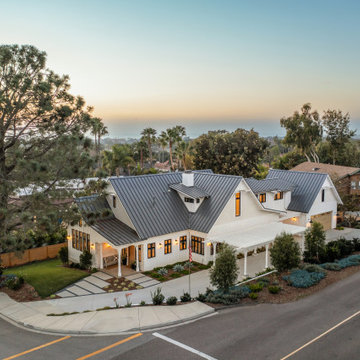
Magnolia - Carlsbad, California
3,000+ sf two-story home, four bedrooms, 3.5 baths, plus a connected two-stall garage/ exercise space with bonus room above.
Magnolia is a significant transformation of the owner's childhood home. Features like the steep 12:12 metal roofs softening to 3:12 pitches; soft arch-shaped Doug-fir beams; custom-designed double gable brackets; exaggerated beam extensions; a detached arched/ louvered carport marching along the front of the home; an expansive rear deck with beefy brick bases with quad columns, large protruding arched beams; an arched louvered structure centered on an outdoor fireplace; cased out openings, detailed trim work throughout the home; and many other architectural features have created a unique and elegant home along Highland Ave. in Carlsbad, California.

Introducing our charming two-bedroom Barndominium, brimming with cozy vibes. Step onto the inviting porch into an open dining area, kitchen, and living room with a crackling fireplace. The kitchen features an island, and outside, a 2-car carport awaits. Convenient utility room and luxurious master suite with walk-in closet and bath. Second bedroom with its own walk-in closet. Comfort and convenience await in every corner!

Guest House
Idéer för ett litet lantligt hus, med två våningar, metallfasad, platt tak och tak i metall
Idéer för ett litet lantligt hus, med två våningar, metallfasad, platt tak och tak i metall

Inredning av ett lantligt litet vitt hus, med två våningar, metallfasad, sadeltak och tak i metall
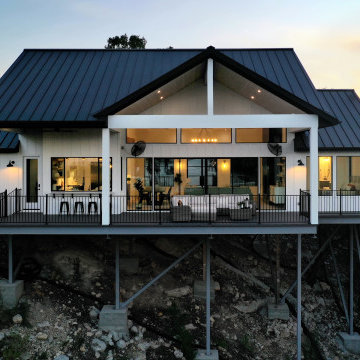
Inspiration för mellanstora lantliga vita hus, med allt i ett plan, fiberplattor i betong, sadeltak och tak i metall
2 652 foton på hus, med tak i metall
1

