2 513 foton på hus, med allt i ett plan och tak i mixade material
Sortera efter:
Budget
Sortera efter:Populärt i dag
1 - 20 av 2 513 foton

Micheal Hospelt Photography
3000 sf single story home with composite and metal roof.
Idéer för mellanstora lantliga vita hus, med allt i ett plan, tak i mixade material och sadeltak
Idéer för mellanstora lantliga vita hus, med allt i ett plan, tak i mixade material och sadeltak

Rancher exterior remodel - craftsman portico and pergola addition. Custom cedar woodwork with moravian star pendant and copper roof. Cedar Portico. Cedar Pavilion. Doylestown, PA remodelers

The pool and ADU are the focal points of this backyard oasis.
Inredning av ett klassiskt litet brunt hus, med allt i ett plan, stuckatur, sadeltak och tak i mixade material
Inredning av ett klassiskt litet brunt hus, med allt i ett plan, stuckatur, sadeltak och tak i mixade material

This 1959 Mid Century Modern Home was falling into disrepair, but the team at Haven Design and Construction could see the true potential. By preserving the beautiful original architectural details, such as the linear stacked stone and the clerestory windows, the team had a solid architectural base to build new and interesting details upon. The small dark foyer was visually expanded by installing a new "see through" walnut divider wall between the foyer and the kitchen. The bold geometric design of the new walnut dividing wall has become the new architectural focal point of the open living area.
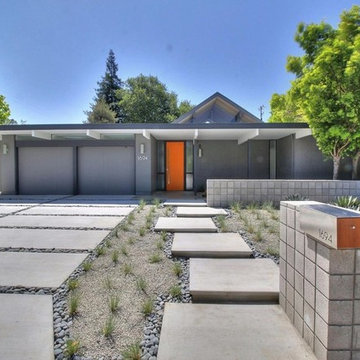
Foto på ett mellanstort 50 tals grått hus, med allt i ett plan, platt tak och tak i mixade material

A small terrace off of the main living area is at left. Steps lead down to a fire pit at the back of their lot. Photo by Christopher Wright, CR
Idéer för mellanstora retro bruna hus, med allt i ett plan, platt tak och tak i mixade material
Idéer för mellanstora retro bruna hus, med allt i ett plan, platt tak och tak i mixade material
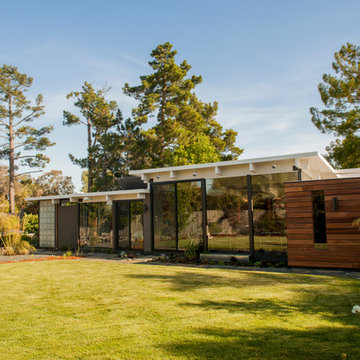
Idéer för ett mellanstort modernt brunt hus, med allt i ett plan, platt tak och tak i mixade material

Form and function meld in this smaller footprint ranch home perfect for empty nesters or young families.
Exempel på ett litet modernt brunt hus, med allt i ett plan, blandad fasad och tak i mixade material
Exempel på ett litet modernt brunt hus, med allt i ett plan, blandad fasad och tak i mixade material
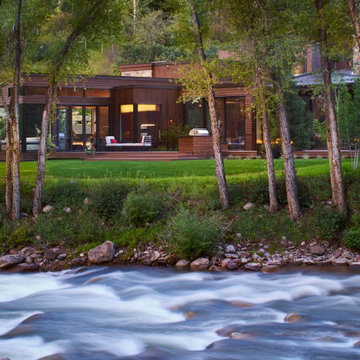
This beautiful riverside home was a joy to design! Our Aspen studio borrowed colors and tones from the beauty of the nature outside to recreate a peaceful sanctuary inside. We added cozy, comfortable furnishings so our clients can curl up with a drink while watching the river gushing by. The gorgeous home boasts large entryways with stone-clad walls, high ceilings, and a stunning bar counter, perfect for get-togethers with family and friends. Large living rooms and dining areas make this space fabulous for entertaining.
---
Joe McGuire Design is an Aspen and Boulder interior design firm bringing a uniquely holistic approach to home interiors since 2005.
For more about Joe McGuire Design, see here: https://www.joemcguiredesign.com/
To learn more about this project, see here:
https://www.joemcguiredesign.com/riverfront-modern
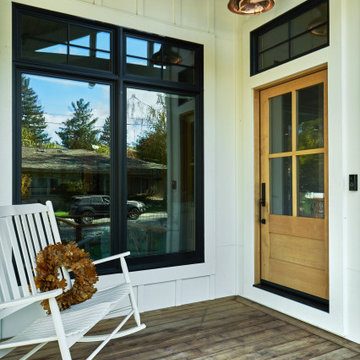
Inspiration för ett mellanstort vintage vitt hus, med allt i ett plan, sadeltak och tak i mixade material
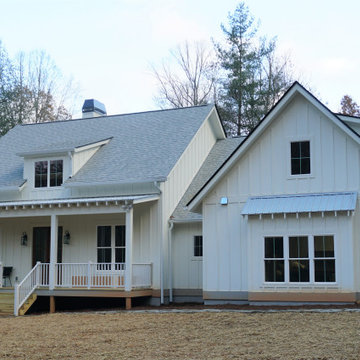
Exempel på ett mellanstort lantligt vitt hus, med allt i ett plan, sadeltak och tak i mixade material

The large angled garage, double entry door, bay window and arches are the welcoming visuals to this exposed ranch. Exterior thin veneer stone, the James Hardie Timberbark siding and the Weather Wood shingles accented by the medium bronze metal roof and white trim windows are an eye appealing color combination. Impressive double transom entry door with overhead timbers and side by side double pillars.
(Ryan Hainey)
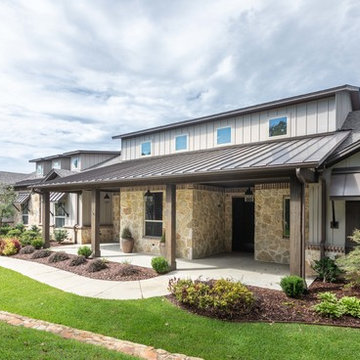
Inredning av ett lantligt stort flerfärgat hus, med allt i ett plan, blandad fasad, tak i mixade material och sadeltak
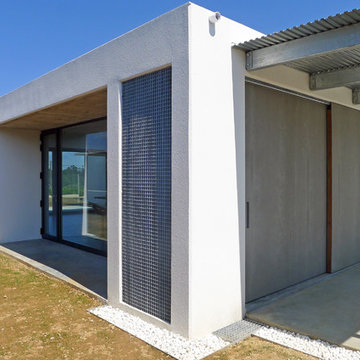
Fotografías de AD+ arquitectura
Inspiration för ett litet funkis vitt hus, med allt i ett plan, blandad fasad, platt tak och tak i mixade material
Inspiration för ett litet funkis vitt hus, med allt i ett plan, blandad fasad, platt tak och tak i mixade material
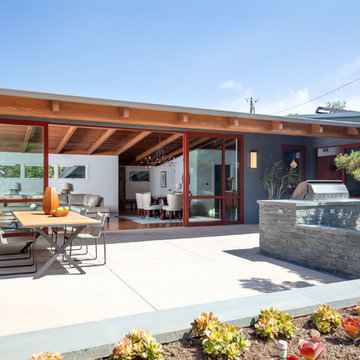
The rear of the house is now completely open to the backyard. We custom designed the 25-foot wide telescoping doors seen here. The existing pool was re-surfaced and tiled, and the concrete pool deck is all new.
We designed the interior and exterior home renovation, as well as all hardscape and landscape.

Photos by Norman & Young
Bild på ett lantligt vitt hus, med allt i ett plan, sadeltak och tak i mixade material
Bild på ett lantligt vitt hus, med allt i ett plan, sadeltak och tak i mixade material

The Sapelo is a comfortable country style design that will always make you feel at home, with plenty of modern fixtures inside! It is a 1591 square foot 3 bedroom 2 bath home, with a gorgeous front porch for enjoying those beautiful summer evenings!

Kelly Ann Photos
Inspiration för mellanstora moderna beige hus, med allt i ett plan, valmat tak och tak i mixade material
Inspiration för mellanstora moderna beige hus, med allt i ett plan, valmat tak och tak i mixade material
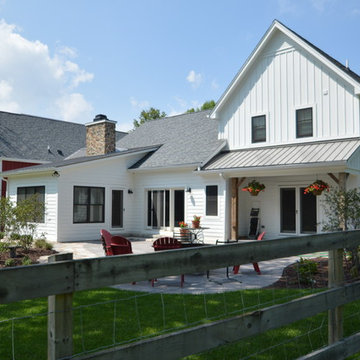
Nolan Dahlberg
Idéer för ett stort lantligt vitt hus, med allt i ett plan, sadeltak och tak i mixade material
Idéer för ett stort lantligt vitt hus, med allt i ett plan, sadeltak och tak i mixade material

Foto på ett stort lantligt vitt hus, med allt i ett plan, fiberplattor i betong, sadeltak och tak i mixade material
2 513 foton på hus, med allt i ett plan och tak i mixade material
1