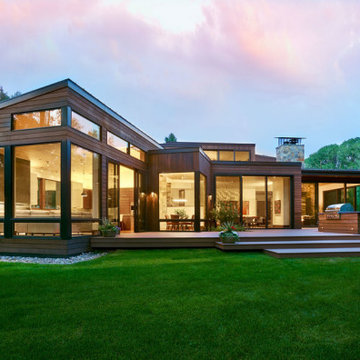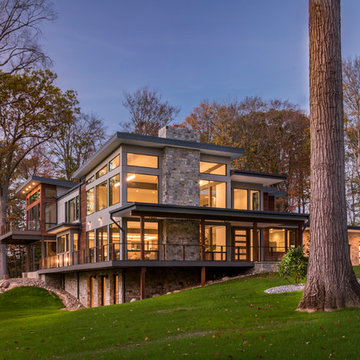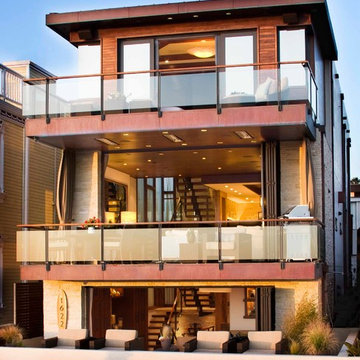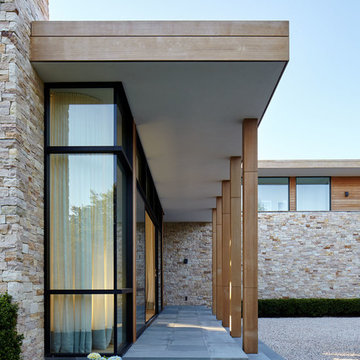4 234 foton på hus, med platt tak och tak i mixade material
Sortera efter:
Budget
Sortera efter:Populärt i dag
1 - 20 av 4 234 foton
Artikel 1 av 3

Lean On Me House looks over the Barton Creek Habitat Preserve
Bild på ett funkis hus, med två våningar, platt tak och tak i mixade material
Bild på ett funkis hus, med två våningar, platt tak och tak i mixade material

This beautiful riverside home was a joy to design! Our Aspen studio borrowed colors and tones from the beauty of the nature outside to recreate a peaceful sanctuary inside. We added cozy, comfortable furnishings so our clients can curl up with a drink while watching the river gushing by. The gorgeous home boasts large entryways with stone-clad walls, high ceilings, and a stunning bar counter, perfect for get-togethers with family and friends. Large living rooms and dining areas make this space fabulous for entertaining.
---
Joe McGuire Design is an Aspen and Boulder interior design firm bringing a uniquely holistic approach to home interiors since 2005.
For more about Joe McGuire Design, see here: https://www.joemcguiredesign.com/
To learn more about this project, see here:
https://www.joemcguiredesign.com/riverfront-modern

Idéer för ett modernt vitt hus, med två våningar, platt tak och tak i mixade material

New Orleans Garden District Home
Inspiration för ett stort eklektiskt vitt hus, med två våningar, vinylfasad, platt tak och tak i mixade material
Inspiration för ett stort eklektiskt vitt hus, med två våningar, vinylfasad, platt tak och tak i mixade material

Idéer för att renovera ett stort funkis flerfärgat hus, med tre eller fler plan, blandad fasad, platt tak och tak i mixade material

Idéer för att renovera ett stort funkis flerfärgat hus, med två våningar, blandad fasad, platt tak och tak i mixade material

Inspiration för ett mellanstort funkis grått hus, med två våningar, stuckatur, platt tak och tak i mixade material

Création &Conception : Architecte Stéphane Robinson (78640 Neauphle le Château) / Photographe Arnaud Hebert (28000 Chartres) / Réalisation : Le Drein Courgeon (28200 Marboué)

Exterior Front
Idéer för att renovera ett stort funkis flerfärgat hus, med tre eller fler plan, blandad fasad, platt tak och tak i mixade material
Idéer för att renovera ett stort funkis flerfärgat hus, med tre eller fler plan, blandad fasad, platt tak och tak i mixade material

Foto på ett funkis grått hus, med två våningar, metallfasad, platt tak och tak i mixade material

© Thomas Ebert, www.ebert-photo.com
Inspiration för mellanstora industriella grå hus, med allt i ett plan, platt tak och tak i mixade material
Inspiration för mellanstora industriella grå hus, med allt i ett plan, platt tak och tak i mixade material

Photo: Sergiu Stoian
Foto på ett stort funkis grått hus, med två våningar, platt tak och tak i mixade material
Foto på ett stort funkis grått hus, med två våningar, platt tak och tak i mixade material

Adam Rouse
Inredning av ett modernt mellanstort blått hus, med tre eller fler plan, platt tak och tak i mixade material
Inredning av ett modernt mellanstort blått hus, med tre eller fler plan, platt tak och tak i mixade material

This image shows the rear extension and its relationship with the main garden level, which is situated halfway between the ground and lower ground floor levels.
Photographer: Nick Smith

Photo Credit: Nicole Leone
Foto på ett funkis flerfärgat hus, med tre eller fler plan, platt tak och tak i mixade material
Foto på ett funkis flerfärgat hus, med tre eller fler plan, platt tak och tak i mixade material

Who says green and sustainable design has to look like it? Designed to emulate the owner’s favorite country club, this fine estate home blends in with the natural surroundings of it’s hillside perch, and is so intoxicatingly beautiful, one hardly notices its numerous energy saving and green features.
Durable, natural and handsome materials such as stained cedar trim, natural stone veneer, and integral color plaster are combined with strong horizontal roof lines that emphasize the expansive nature of the site and capture the “bigness” of the view. Large expanses of glass punctuated with a natural rhythm of exposed beams and stone columns that frame the spectacular views of the Santa Clara Valley and the Los Gatos Hills.
A shady outdoor loggia and cozy outdoor fire pit create the perfect environment for relaxed Saturday afternoon barbecues and glitzy evening dinner parties alike. A glass “wall of wine” creates an elegant backdrop for the dining room table, the warm stained wood interior details make the home both comfortable and dramatic.
The project’s energy saving features include:
- a 5 kW roof mounted grid-tied PV solar array pays for most of the electrical needs, and sends power to the grid in summer 6 year payback!
- all native and drought-tolerant landscaping reduce irrigation needs
- passive solar design that reduces heat gain in summer and allows for passive heating in winter
- passive flow through ventilation provides natural night cooling, taking advantage of cooling summer breezes
- natural day-lighting decreases need for interior lighting
- fly ash concrete for all foundations
- dual glazed low e high performance windows and doors
Design Team:
Noel Cross+Architects - Architect
Christopher Yates Landscape Architecture
Joanie Wick – Interior Design
Vita Pehar - Lighting Design
Conrado Co. – General Contractor
Marion Brenner – Photography

Inredning av ett modernt stort flerfärgat hus, med tre eller fler plan, blandad fasad, platt tak och tak i mixade material

Side view of front courtyard with 12' high entry. Windows by Fleetwood.
Exempel på ett stort modernt beige hus, med två våningar, blandad fasad, platt tak och tak i mixade material
Exempel på ett stort modernt beige hus, med två våningar, blandad fasad, platt tak och tak i mixade material

Beirut 2012
Die großen, bislang ungenutzten Flachdächer mitten in den Städten zu erschließen, ist der
Grundgedanke, auf dem die Idee des
Loftcube basiert. Der Berliner Designer Werner Aisslinger will mit leichten, mobilen
Wohneinheiten diesen neuen, sonnigen
Lebensraum im großen Stil eröffnen und
vermarkten. Nach zweijährigen Vorarbeiten
präsentierten die Planer im Jahr 2003 den
Prototypen ihrer modularen Wohneinheiten
auf dem Flachdach des Universal Music
Gebäudes in Berlin.
Der Loftcube besteht aus einem Tragwerk mit aufgesteckten Fassadenelementen und einem variablen inneren Ausbausystem. Schneller als ein ein Fertighaus ist er innerhalb von 2-3 Tagen inklusive Innenausbau komplett aufgestellt. Zudem lässt sich der Loftcube in der gleichen Zeit auch wieder abbauen und an einen anderen Ort transportieren. Der Loftcube bietet bei Innenabmessungen von 6,25 x 6,25 m etwa 39 m2 Wohnfläche. Die nächst größere Einheit bietet bei rechteckigem Grundriss eine Raumgröße von 55 m2. Ausgehend von diesen Grundmodulen können - durch Brücken miteinander verbundener Einzelelemente - ganze Wohnlandschaften errichtet werden. Je nach Anforderung kann so die Wohnfläche im Laufe der Zeit den Bedürfnissen der Nutzer immer wieder angepasst werden. Die gewünschte Mobilität gewährleistet die auf
Containermaße begrenzte Größe aller
Bauteile. design: studio aisslinger Foto: Aisslinger

Eichler in Marinwood - At the larger scale of the property existed a desire to soften and deepen the engagement between the house and the street frontage. As such, the landscaping palette consists of textures chosen for subtlety and granularity. Spaces are layered by way of planting, diaphanous fencing and lighting. The interior engages the front of the house by the insertion of a floor to ceiling glazing at the dining room.
Jog-in path from street to house maintains a sense of privacy and sequential unveiling of interior/private spaces. This non-atrium model is invested with the best aspects of the iconic eichler configuration without compromise to the sense of order and orientation.
photo: scott hargis
4 234 foton på hus, med platt tak och tak i mixade material
1