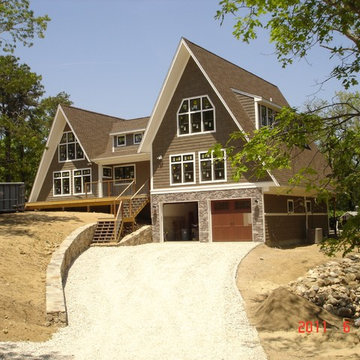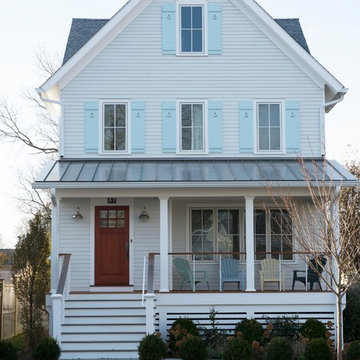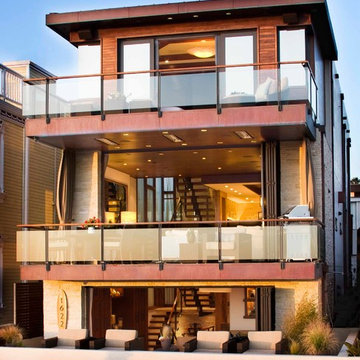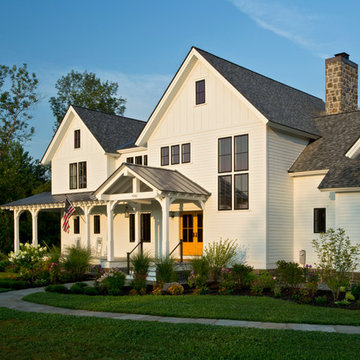2 999 foton på hus, med tre eller fler plan och tak i mixade material
Sortera efter:
Budget
Sortera efter:Populärt i dag
1 - 20 av 2 999 foton
Artikel 1 av 3

Exempel på ett rustikt beige hus, med tre eller fler plan, blandad fasad, sadeltak och tak i mixade material

Inspiration för ett stort vintage brunt hus, med tre eller fler plan, tegel, sadeltak och tak i mixade material

Idéer för att renovera ett stort funkis flerfärgat hus, med tre eller fler plan, blandad fasad, platt tak och tak i mixade material

Our clients already had a cottage on Torch Lake that they loved to visit. It was a 1960s ranch that worked just fine for their needs. However, the lower level walkout became entirely unusable due to water issues. After purchasing the lot next door, they hired us to design a new cottage. Our first task was to situate the home in the center of the two parcels to maximize the view of the lake while also accommodating a yard area. Our second task was to take particular care to divert any future water issues. We took necessary precautions with design specifications to water proof properly, establish foundation and landscape drain tiles / stones, set the proper elevation of the home per ground water height and direct the water flow around the home from natural grade / drive. Our final task was to make appealing, comfortable, living spaces with future planning at the forefront. An example of this planning is placing a master suite on both the main level and the upper level. The ultimate goal of this home is for it to one day be at least a 3/4 of the year home and designed to be a multi-generational heirloom.
- Jacqueline Southby Photography

Exterior Front
Idéer för att renovera ett stort funkis flerfärgat hus, med tre eller fler plan, blandad fasad, platt tak och tak i mixade material
Idéer för att renovera ett stort funkis flerfärgat hus, med tre eller fler plan, blandad fasad, platt tak och tak i mixade material

Recupero di edificio d'interesse storico
Idéer för ett litet rustikt flerfärgat hus, med tre eller fler plan, sadeltak och tak i mixade material
Idéer för ett litet rustikt flerfärgat hus, med tre eller fler plan, sadeltak och tak i mixade material

Builder: Artisan Custom Homes
Photography by: Jim Schmid Photography
Interior Design by: Homestyles Interior Design
Idéer för att renovera ett stort vintage grått hus, med tre eller fler plan, fiberplattor i betong, sadeltak och tak i mixade material
Idéer för att renovera ett stort vintage grått hus, med tre eller fler plan, fiberplattor i betong, sadeltak och tak i mixade material

Adam Rouse
Inredning av ett modernt mellanstort blått hus, med tre eller fler plan, platt tak och tak i mixade material
Inredning av ett modernt mellanstort blått hus, med tre eller fler plan, platt tak och tak i mixade material

Bild på ett mellanstort vintage brunt hus, med tre eller fler plan, sadeltak och tak i mixade material

Stacy Bass Photography
Foto på ett stort maritimt vitt hus, med tre eller fler plan, sadeltak och tak i mixade material
Foto på ett stort maritimt vitt hus, med tre eller fler plan, sadeltak och tak i mixade material

This image shows the rear extension and its relationship with the main garden level, which is situated halfway between the ground and lower ground floor levels.
Photographer: Nick Smith

Photo Credit: Nicole Leone
Foto på ett funkis flerfärgat hus, med tre eller fler plan, platt tak och tak i mixade material
Foto på ett funkis flerfärgat hus, med tre eller fler plan, platt tak och tak i mixade material

Sumptuous spaces are created throughout the house with the use of dark, moody colors, elegant upholstery with bespoke trim details, unique wall coverings, and natural stone with lots of movement.
The mix of print, pattern, and artwork creates a modern twist on traditional design.

Inspiration för ett rustikt flerfärgat hus, med tre eller fler plan, blandad fasad, sadeltak och tak i mixade material

Inredning av ett lantligt stort flerfärgat hus, med tre eller fler plan, blandad fasad, sadeltak och tak i mixade material

Immaculate Lake Norman, North Carolina home built by Passarelli Custom Homes. Tons of details and superb craftsmanship put into this waterfront home. All images by Nedoff Fotography

Builder: Homes by True North
Interior Designer: L. Rose Interiors
Photographer: M-Buck Studio
This charming house wraps all of the conveniences of a modern, open concept floor plan inside of a wonderfully detailed modern farmhouse exterior. The front elevation sets the tone with its distinctive twin gable roofline and hipped main level roofline. Large forward facing windows are sheltered by a deep and inviting front porch, which is further detailed by its use of square columns, rafter tails, and old world copper lighting.
Inside the foyer, all of the public spaces for entertaining guests are within eyesight. At the heart of this home is a living room bursting with traditional moldings, columns, and tiled fireplace surround. Opposite and on axis with the custom fireplace, is an expansive open concept kitchen with an island that comfortably seats four. During the spring and summer months, the entertainment capacity of the living room can be expanded out onto the rear patio featuring stone pavers, stone fireplace, and retractable screens for added convenience.
When the day is done, and it’s time to rest, this home provides four separate sleeping quarters. Three of them can be found upstairs, including an office that can easily be converted into an extra bedroom. The master suite is tucked away in its own private wing off the main level stair hall. Lastly, more entertainment space is provided in the form of a lower level complete with a theatre room and exercise space.

Seven standing seam metal roof gables rise above the level site
Scott Bergmann Photography
Foto på ett stort lantligt vitt trähus, med sadeltak, tre eller fler plan och tak i mixade material
Foto på ett stort lantligt vitt trähus, med sadeltak, tre eller fler plan och tak i mixade material

https://www.lowellcustomhomes.com
Photo by www.aimeemazzenga.com
Interior Design by www.northshorenest.com
Relaxed luxury on the shore of beautiful Geneva Lake in Wisconsin.

Idéer för mycket stora rustika vita hus, med tre eller fler plan, fiberplattor i betong, sadeltak och tak i mixade material
2 999 foton på hus, med tre eller fler plan och tak i mixade material
1