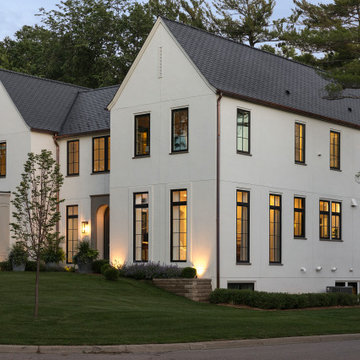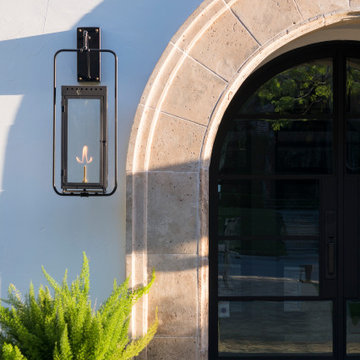14 454 foton på hus, med tak i mixade material
Sortera efter:
Budget
Sortera efter:Populärt i dag
81 - 100 av 14 454 foton
Artikel 1 av 2

Inredning av ett modernt stort flerfärgat hus, med tre eller fler plan, blandad fasad, platt tak och tak i mixade material

Sherwin Williams Dover White Exterior
Sherwin Williams Tricorn Black garage doors
Ebony stained front door and cedar accents on front
Foto på ett mellanstort vintage vitt hus, med två våningar, stuckatur och tak i mixade material
Foto på ett mellanstort vintage vitt hus, med två våningar, stuckatur och tak i mixade material

Newport653
Bild på ett stort vintage vitt hus, med två våningar och tak i mixade material
Bild på ett stort vintage vitt hus, med två våningar och tak i mixade material

This Apex design boasts a charming rustic feel with wood timbers, wood siding, metal roof accents, and varied roof lines. The foyer has a 19' ceiling that is open to the upper level. A vaulted ceiling tops the living room with wood beam accents that bring the charm of the outside in.

Sumptuous spaces are created throughout the house with the use of dark, moody colors, elegant upholstery with bespoke trim details, unique wall coverings, and natural stone with lots of movement.
The mix of print, pattern, and artwork creates a modern twist on traditional design.

The main body of the house, running east / west with a 40 degree roof pitch, roof windows and dormers makes up the primary accommodation with a 1 & 3/4 storey massing. The garage and rear lounge create an additional wrap around form on the north east corner while the living room forms a gabled extrusion on the south face of the main body. The living area takes advantage of sunlight throughout the day thanks to a large glazed gable. This gable, along with other windows, allow light to penetrate deep into the plan throughout the year, particularly in the winter months when natural daylight is limited.
Materials are used to purposely break up the elevations and emphasise changes in use or projections from the main, white house facade. The large projections accommodating the garage and open plan living area are wrapped in Quartz Grey Zinc Standing Seam roofing and cladding which continues to wrap around the rear corner extrusion off the main building. Vertical larch cladding with mid grey vacuum coating is used to differentiate smaller projections from the main form. The principal entrance, dormers and the external wall to the rear lounge provide a contrasting break in materials between the extruded forms and the different purpose of the spaces within.

Lantlig inredning av ett stort vitt hus, med allt i ett plan, blandad fasad och tak i mixade material

Front elevation of the design. Materials include: random rubble stonework with cornerstones, traditional lap siding at the central massing, standing seam metal roof with wood shingles (Wallaba wood provides a 'class A' fire rating).

This home has Saluda River access and a resort-style neighborhood, making it the ideal place to raise an active family in Lexington, SC. It’s a perfect combination of beauty, luxury, and the best amenities.
This board and batten house radiates curb appeal with its metal roof detailing and Craftsman-style brick pillars and stained wood porch columns.

New Construction stucco exterior eco slate roof Loewen windows. snow cleats.
Foto på ett stort vintage hus, med två våningar, stuckatur, sadeltak och tak i mixade material
Foto på ett stort vintage hus, med två våningar, stuckatur, sadeltak och tak i mixade material

Check out this sweet modern farmhouse plan! It gives you a big open floor plan and large island kitchen. Don't miss the luxurious master suite.
Bild på ett mellanstort lantligt vitt hus, med allt i ett plan, sadeltak och tak i mixade material
Bild på ett mellanstort lantligt vitt hus, med allt i ett plan, sadeltak och tak i mixade material

Idéer för mellanstora vintage vita hus, med allt i ett plan, sadeltak och tak i mixade material

This Beautiful Multi-Story Modern Farmhouse Features a Master On The Main & A Split-Bedroom Layout • 5 Bedrooms • 4 Full Bathrooms • 1 Powder Room • 3 Car Garage • Vaulted Ceilings • Den • Large Bonus Room w/ Wet Bar • 2 Laundry Rooms • So Much More!

One of our most poplar exteriors! This modern take on the farmhouse brings life to the black and white aesthetic.
Klassisk inredning av ett mycket stort vitt hus, med två våningar, tegel, sadeltak och tak i mixade material
Klassisk inredning av ett mycket stort vitt hus, med två våningar, tegel, sadeltak och tak i mixade material

These new homeowners fell in love with this home's location and size, but weren't thrilled about it's dated exterior. They approached us with the idea of turning this 1980's contemporary home into a Modern Farmhouse aesthetic, complete with white board and batten siding, a new front porch addition, a new roof deck addition, as well as enlarging the current garage. New windows throughout, new metal roofing, exposed rafter tails and new siding throughout completed the exterior renovation.

A thoughtful, well designed 5 bed, 6 bath custom ranch home with open living, a main level master bedroom and extensive outdoor living space.
This home’s main level finish includes +/-2700 sf, a farmhouse design with modern architecture, 15’ ceilings through the great room and foyer, wood beams, a sliding glass wall to outdoor living, hearth dining off the kitchen, a second main level bedroom with on-suite bath, a main level study and a three car garage.
A nice plan that can customize to your lifestyle needs. Build this home on your property or ours.

Idéer för ett stort klassiskt vitt hus, med två våningar, sadeltak och tak i mixade material

Inspiration för ett rustikt flerfärgat hus, med tre eller fler plan, blandad fasad, sadeltak och tak i mixade material

Location: Barbierstraße 2, München, Deutschland
Design by Riedel-Immobilien
Inspiration för ett mellanstort funkis beige lägenhet, med två våningar, stuckatur, halvvalmat sadeltak och tak i mixade material
Inspiration för ett mellanstort funkis beige lägenhet, med två våningar, stuckatur, halvvalmat sadeltak och tak i mixade material
14 454 foton på hus, med tak i mixade material
5
