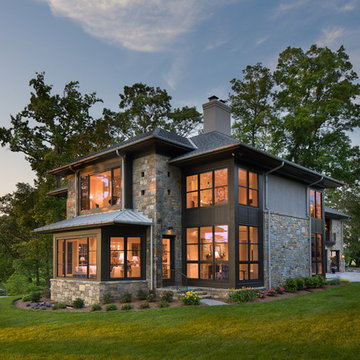14 452 foton på hus, med tak i mixade material
Sortera efter:
Budget
Sortera efter:Populärt i dag
61 - 80 av 14 452 foton

A small terrace off of the main living area is at left. Steps lead down to a fire pit at the back of their lot. Photo by Christopher Wright, CR
Idéer för mellanstora retro bruna hus, med allt i ett plan, platt tak och tak i mixade material
Idéer för mellanstora retro bruna hus, med allt i ett plan, platt tak och tak i mixade material
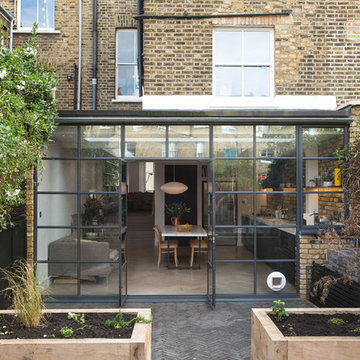
The owners of the property had slowly refurbished their home in phases.We were asked to look at the basement/lower ground layout with the intention of creating a open plan kitchen/dining area and an informal family area that was semi- connected. They needed more space and flexibility.
To achieve this the side return was filled and we extended into the garden. We removed internal partitions to allow a visual connection from front to back of the building.
Alex Maguire Photography

Idéer för att renovera ett amerikanskt grått hus, med två våningar, tegel, tak i mixade material och sadeltak

Photo by Ethington
Idéer för mellanstora lantliga vita hus, med två våningar och tak i mixade material
Idéer för mellanstora lantliga vita hus, med två våningar och tak i mixade material

Willet Photography
Idéer för ett mellanstort klassiskt vitt hus, med tre eller fler plan, tegel, sadeltak och tak i mixade material
Idéer för ett mellanstort klassiskt vitt hus, med tre eller fler plan, tegel, sadeltak och tak i mixade material
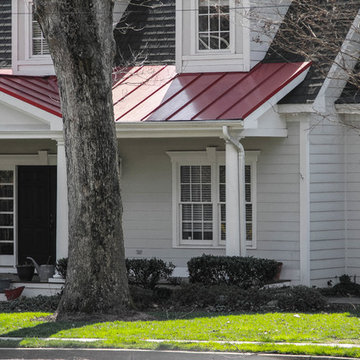
Metal, primarily thought of as a low-slope roofing material, has been found to be a durable roofing alternative for home and building owners with steep-slope roofs.
Metal panels are the most long-lasting options.
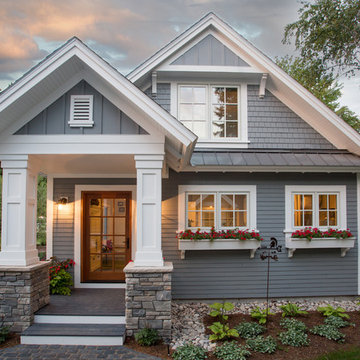
As written in Northern Home & Cottage by Elizabeth Edwards
In general, Bryan and Connie Rellinger loved the charm of the old cottage they purchased on a Crooked Lake peninsula, north of Petoskey. Specifically, however, the presence of a live-well in the kitchen (a huge cement basin with running water for keeping fish alive was right in the kitchen entryway, seriously), rickety staircase and green shag carpet, not so much. An extreme renovation was the only solution. The downside? The rebuild would have to fit into the smallish nonconforming footprint. The upside? That footprint was built when folks could place a building close enough to the water to feel like they could dive in from the house. Ahhh...
Stephanie Baldwin of Edgewater Design helped the Rellingers come up with a timeless cottage design that breathes efficiency into every nook and cranny. It also expresses the synergy of Bryan, Connie and Stephanie, who emailed each other links to products they liked throughout the building process. That teamwork resulted in an interior that sports a young take on classic cottage. Highlights include a brass sink and light fixtures, coffered ceilings with wide beadboard planks, leathered granite kitchen counters and a way-cool floor made of American chestnut planks from an old barn.
Thanks to an abundant use of windows that deliver a grand view of Crooked Lake, the home feels airy and much larger than it is. Bryan and Connie also love how well the layout functions for their family - especially when they are entertaining. The kids' bedrooms are off a large landing at the top of the stairs - roomy enough to double as an entertainment room. When the adults are enjoying cocktail hour or a dinner party downstairs, they can pull a sliding door across the kitchen/great room area to seal it off from the kids' ruckus upstairs (or vice versa!).
From its gray-shingled dormers to its sweet white window boxes, this charmer on Crooked Lake is packed with ideas!
- Jacqueline Southby Photography
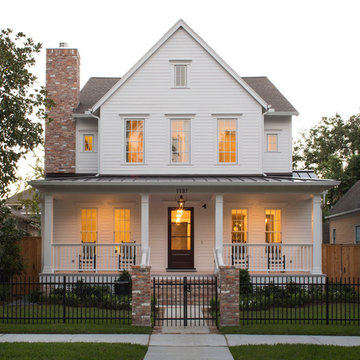
Inredning av ett lantligt mycket stort vitt hus, med två våningar och tak i mixade material

Newport653
Bild på ett stort vintage vitt hus, med två våningar och tak i mixade material
Bild på ett stort vintage vitt hus, med två våningar och tak i mixade material
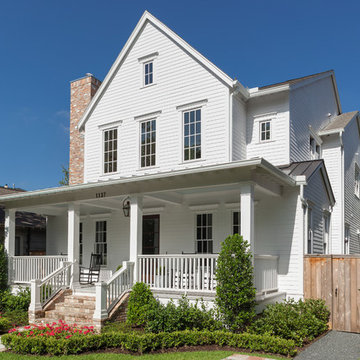
Benjamin Hill Photography
Idéer för ett mycket stort lantligt vitt hus, med två våningar, sadeltak och tak i mixade material
Idéer för ett mycket stort lantligt vitt hus, med två våningar, sadeltak och tak i mixade material
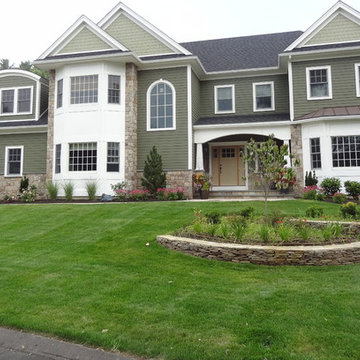
Colonial Tan Square & Rectangular Stone
Visit www.stoneyard.com/975 for more info and video.
Bild på ett stort vintage grönt hus, med två våningar, blandad fasad, sadeltak och tak i mixade material
Bild på ett stort vintage grönt hus, med två våningar, blandad fasad, sadeltak och tak i mixade material
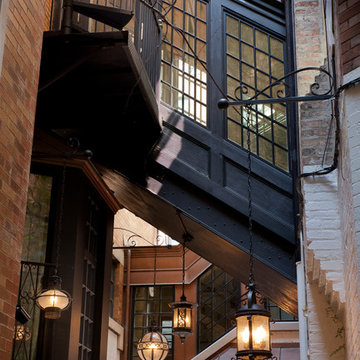
Courtyard enclosed lower level connection beyond, Dirk Fletcher Photography.
Inspiration för stora eklektiska flerfärgade hus, med tre eller fler plan, tegel, platt tak och tak i mixade material
Inspiration för stora eklektiska flerfärgade hus, med tre eller fler plan, tegel, platt tak och tak i mixade material
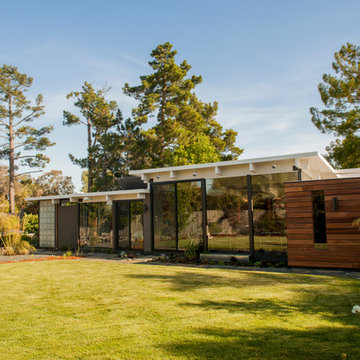
Idéer för ett mellanstort modernt brunt hus, med allt i ett plan, platt tak och tak i mixade material
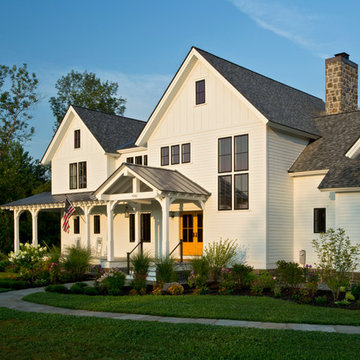
Seven standing seam metal roof gables rise above the level site
Scott Bergmann Photography
Foto på ett stort lantligt vitt trähus, med sadeltak, tre eller fler plan och tak i mixade material
Foto på ett stort lantligt vitt trähus, med sadeltak, tre eller fler plan och tak i mixade material
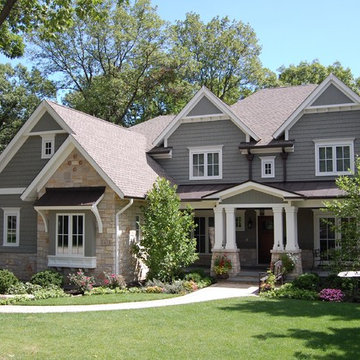
Michael Stone Group
Idéer för ett stort klassiskt grått hus, med två våningar, blandad fasad, valmat tak och tak i mixade material
Idéer för ett stort klassiskt grått hus, med två våningar, blandad fasad, valmat tak och tak i mixade material
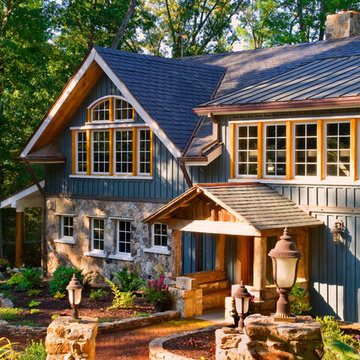
Tony Giammarino
Bild på ett stort rustikt grönt hus, med två våningar, blandad fasad, tak i mixade material och sadeltak
Bild på ett stort rustikt grönt hus, med två våningar, blandad fasad, tak i mixade material och sadeltak
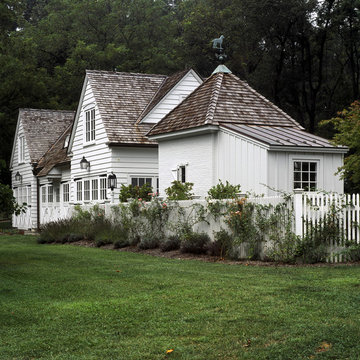
Photography: Erik Kvalsvik
Inspiration för shabby chic-inspirerade vita trähus, med två våningar och tak i mixade material
Inspiration för shabby chic-inspirerade vita trähus, med två våningar och tak i mixade material

Idéer för mellanstora vintage vita trähus, med två våningar, sadeltak och tak i mixade material
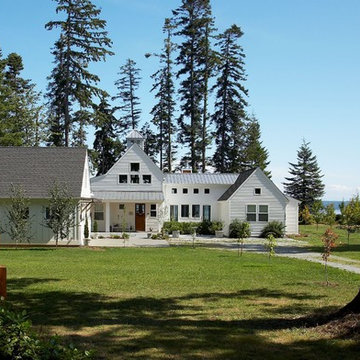
View from road. Photography by Ian Gleadle.
Foto på ett mellanstort vintage vitt hus, med två våningar, sadeltak och tak i mixade material
Foto på ett mellanstort vintage vitt hus, med två våningar, sadeltak och tak i mixade material
14 452 foton på hus, med tak i mixade material
4
