538 foton på hus, med tak i mixade material
Sortera efter:
Budget
Sortera efter:Populärt i dag
1 - 20 av 538 foton

Charming and traditional, this white clapboard house seamlessly integrates modern features and amenities in a timeless architectural language.
Idéer för att renovera ett mellanstort lantligt vitt hus, med två våningar, fiberplattor i betong, sadeltak och tak i mixade material
Idéer för att renovera ett mellanstort lantligt vitt hus, med två våningar, fiberplattor i betong, sadeltak och tak i mixade material

Idéer för ett stort modernt vitt hus, med allt i ett plan, blandad fasad, valmat tak och tak i mixade material
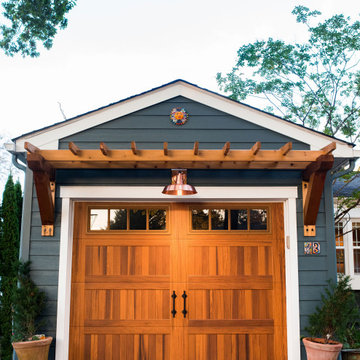
Rancher exterior remodel - craftsman portico and pergola addition. Custom cedar woodwork with moravian star pendant and copper roof. Cedar Portico. Cedar Pavilion. Doylestown, PA remodelers

Idéer för mellanstora vintage beige hus, med två våningar, vinylfasad, pulpettak och tak i mixade material

Exempel på ett stort lantligt grått hus, med två våningar, blandad fasad, sadeltak och tak i mixade material
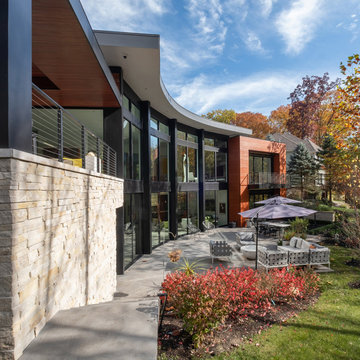
Not evident from the street, the parti for this new home is a sweeping arc of glass which forms an expansive panorama of a wooded river valley beyond in the rear. The lot is located in an established and planned neighborhood, which is adjacent to a heavily forested metropark.
The house is comprised of two levels; the primary living areas are located on the main level including the master bedroom suite. Additional living and entertaining areas are located below with access to the lower level outdoor living spaces. The large floor-to-ceiling curtain of glass and open floor plan allow all main living spaces access to views and light while affording privacy where required, primarily along the sides of the property.
Kitchen and eating areas include a large floating island which allows for meal preparation while entertaining, and the many large retracting glass doors allow for easy flow to the outdoor spaces.
The exterior materials were chosen for durability and minimal maintenance, including ultra- compact porcelain, stone, synthetic stucco, cement siding, stained fir roof underhangs and exterior ceilings. Lighting is downplayed with special fixtures where important areas are highlighted. The fireplace wall has a hidden door to the master suite veneered in concrete panels. The kitchen is sleek with hidden appliances behind full-height (responsibly harvested) rosewood veneer panels.
Interiors include a soft muted palette with minimalist fixtures and details. Careful attention was given to the variable ceiling heights throughout, for example in the foyer and dining room. The foyer area is raised and expressed as the large porcelain clad element of the entrance, and becomes a defining part of the composition of the façade from the street.

Inredning av ett amerikanskt mellanstort grått hus, med två våningar, vinylfasad, sadeltak och tak i mixade material

Photo by Linda Oyama-Bryan
Idéer för ett mellanstort klassiskt beige hus, med två våningar, fiberplattor i betong, sadeltak och tak i mixade material
Idéer för ett mellanstort klassiskt beige hus, med två våningar, fiberplattor i betong, sadeltak och tak i mixade material

Check out this sweet modern farmhouse plan! It gives you a big open floor plan and large island kitchen. Don't miss the luxurious master suite.
Bild på ett mellanstort lantligt vitt hus, med allt i ett plan, sadeltak och tak i mixade material
Bild på ett mellanstort lantligt vitt hus, med allt i ett plan, sadeltak och tak i mixade material

New home for a blended family of six in a beach town. This 2 story home with attic has roof returns at corners of the house. This photo also shows a simple box bay window with 4 windows at the front end of the house. It features divided windows, awning above the multiple windows with a brown metal roof, open white rafters, and 3 white brackets. Light arctic white exterior siding with white trim, white windows, and tan roof create a fresh, clean, updated coastal color pallet. The coastal vibe continues with the side dormers at the second floor. The front door is set back.
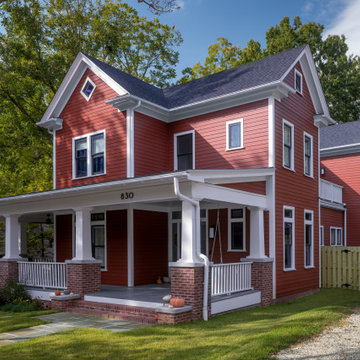
Photo: David Solow
Idéer för vintage röda hus, med två våningar, fiberplattor i betong och tak i mixade material
Idéer för vintage röda hus, med två våningar, fiberplattor i betong och tak i mixade material

Idéer för lantliga flerfärgade hus, med allt i ett plan, sadeltak och tak i mixade material

This design involved a renovation and expansion of the existing home. The result is to provide for a multi-generational legacy home. It is used as a communal spot for gathering both family and work associates for retreats. ADA compliant.
Photographer: Zeke Ruelas
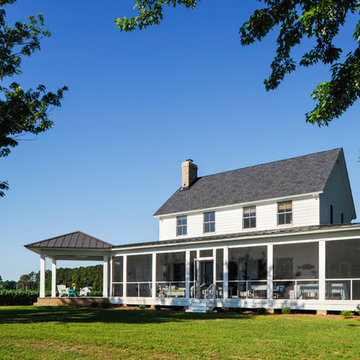
View of the screened porch from the back yard
Photography: Ansel Olson
Idéer för att renovera ett mellanstort lantligt vitt hus, med allt i ett plan, fiberplattor i betong, sadeltak och tak i mixade material
Idéer för att renovera ett mellanstort lantligt vitt hus, med allt i ett plan, fiberplattor i betong, sadeltak och tak i mixade material

Back of Home, View through towards Lake
Foto på ett stort funkis svart hus, med tre eller fler plan, blandad fasad, pulpettak och tak i mixade material
Foto på ett stort funkis svart hus, med tre eller fler plan, blandad fasad, pulpettak och tak i mixade material
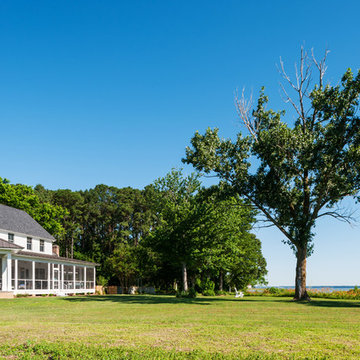
View across yard capturing the farmhouse and river view.
Photography: Ansel Olson
Inspiration för mellanstora lantliga vita hus, med fiberplattor i betong, sadeltak, tak i mixade material och två våningar
Inspiration för mellanstora lantliga vita hus, med fiberplattor i betong, sadeltak, tak i mixade material och två våningar
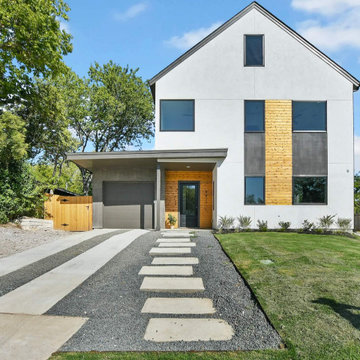
Idéer för mellanstora funkis vita hus, med tre eller fler plan, stuckatur, sadeltak och tak i mixade material
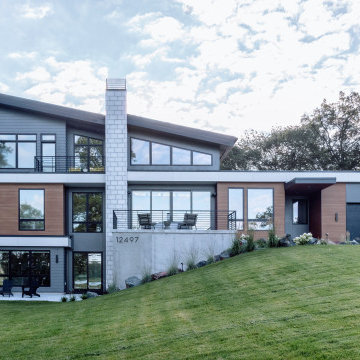
Front of Home, A clean white and wood box organizes the main level the home.
Inspiration för stora moderna svarta hus, med tre eller fler plan, blandad fasad, pulpettak och tak i mixade material
Inspiration för stora moderna svarta hus, med tre eller fler plan, blandad fasad, pulpettak och tak i mixade material
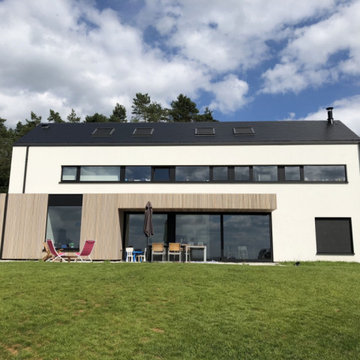
Façade en double isolation en panneau sandwich avec des grandes ouvertures.
Inspiration för ett stort funkis vitt hus, med tre eller fler plan, blandad fasad, sadeltak och tak i mixade material
Inspiration för ett stort funkis vitt hus, med tre eller fler plan, blandad fasad, sadeltak och tak i mixade material

White limestone, slatted teak siding and black metal accents make this modern Denver home stand out!
Inredning av ett modernt mycket stort hus, med tre eller fler plan, platt tak och tak i mixade material
Inredning av ett modernt mycket stort hus, med tre eller fler plan, platt tak och tak i mixade material
538 foton på hus, med tak i mixade material
1