87 116 foton på hus, med tak i shingel
Sortera efter:
Budget
Sortera efter:Populärt i dag
101 - 120 av 87 116 foton
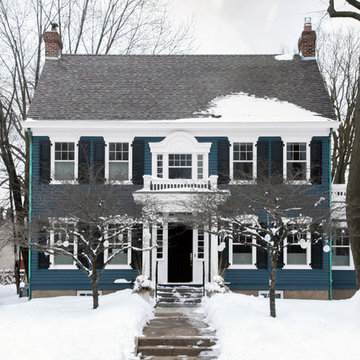
Exempel på ett stort klassiskt blått hus, med två våningar, sadeltak och tak i shingel

Brick, Siding, Fascia, and Vents
Manufacturer:Sherwin Williams
Color No.:SW 6203
Color Name.:Spare White
Garage Doors
Manufacturer:Sherwin Williams
Color No.:SW 7067
Color Name.:Cityscape
Railings
Manufacturer:Sherwin Williams
Color No.:SW 7069
Color Name.:Iron Ore
Exterior Doors
Manufacturer:Sherwin Williams
Color No.:SW 3026
Color Name.:King’s Canyon

Klassisk inredning av ett mellanstort beige hus, med allt i ett plan, blandad fasad, valmat tak och tak i shingel

Robert Miller Photography
Inspiration för ett stort amerikanskt blått hus, med tre eller fler plan, fiberplattor i betong, tak i shingel och sadeltak
Inspiration för ett stort amerikanskt blått hus, med tre eller fler plan, fiberplattor i betong, tak i shingel och sadeltak
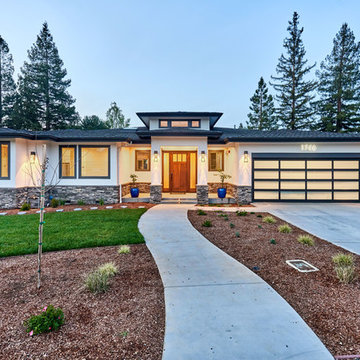
Inspiration för klassiska vita hus, med allt i ett plan, blandad fasad, valmat tak och tak i shingel
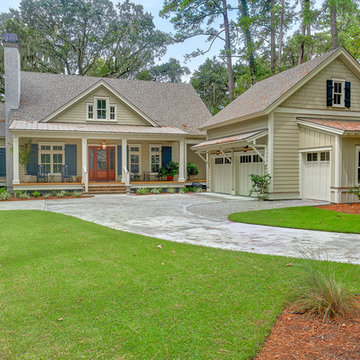
A view of a South Carolina Low Country styled cottage, warm and welcoming - for guests and family. We have Hardie Plank siding, working wooden shutters, a metal roof for the lower roofs and a wide front porch. The garage has an extra bay for the ever-popular golf cart.
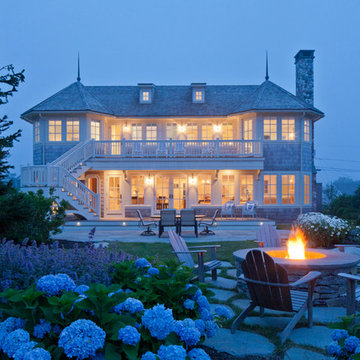
Photo Credits: Brian Vanden Brink
Idéer för stora vintage beige hus, med två våningar och tak i shingel
Idéer för stora vintage beige hus, med två våningar och tak i shingel
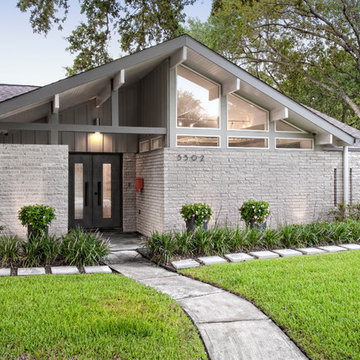
Photography by Juliana Franco
Foto på ett mellanstort 60 tals grått hus, med allt i ett plan, tegel, sadeltak och tak i shingel
Foto på ett mellanstort 60 tals grått hus, med allt i ett plan, tegel, sadeltak och tak i shingel

Reminiscent of a 1910 Shingle Style, this new stone and cedar shake home welcomes guests through a classic doorway framing a view of the Long Island Sound beyond. Paired Tuscan columns add formality to the graceful front porch.

Exterior of the house was transformed with minor changes to enhance its Cape Cod character. Entry is framed with pair of crape myrtle trees, and new picket fence encloses front garden. Exterior colors are Benjamin Moore: "Smokey Taupe" for siding, "White Dove" for trim, and "Pale Daffodil" for door and windows.

photo by Sylvia Martin
glass lake house takes advantage of lake views and maximizes cool air circulation from the lake.
Idéer för stora rustika bruna hus, med två våningar, tak i shingel och sadeltak
Idéer för stora rustika bruna hus, med två våningar, tak i shingel och sadeltak
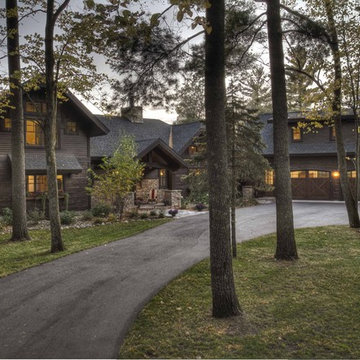
Rustik inredning av ett mycket stort brunt hus, med två våningar, sadeltak och tak i shingel

Located within a gated golf course community on the shoreline of Buzzards Bay this residence is a graceful and refined Gambrel style home. The traditional lines blend quietly into the surroundings.
Photo Credit: Eric Roth

new construction / builder - cmd corp.
Inspiration för stora klassiska beige hus, med två våningar och tak i shingel
Inspiration för stora klassiska beige hus, med två våningar och tak i shingel

Full exterior remodel in Spokane with James Hardie ColorPlus Board and Batten and Lap siding in Iron Grey. All windows were replaced with Milgard Trinsic series in Black for a contemporary look. We also installed a natural stone in 3 spots with new porch posts and pre-finished tongue and groove pine on the porch ceiling.
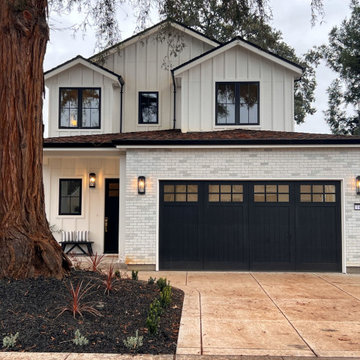
A new 3,200 square foot 2-Story home with full basement custom curated with color and warmth. Open concept living with thoughtful space planning on all 3 levels with 5 bedrooms and 4 baths.
Architect + Designer: Arch Studio, Inc.
General Contractor: BSB Builders

Major renovation and addition to an existing brick Cape style home. Creamy contemporary style with large porch and low slung roof lines to compliment the neighborhood.

The Harlow's exterior exudes modern sophistication with its gray siding, complemented by a sleek gray garage door and a tastefully placed light-colored stone accent above. The white window frames add a touch of contrast, allowing ample natural light to illuminate the interior spaces. A well-maintained front lawn enhances the curb appeal, providing a welcoming and inviting atmosphere. Surrounding the property, a fence offers privacy and security, creating a sense of tranquility within the outdoor space. Together, these elements combine to create a visually appealing and harmonious exterior that sets the stage for the contemporary elegance found within the Harlow.

Inspiration för ett vintage vitt hus, med två våningar, sadeltak och tak i shingel

We create the front to be more open with wide steps and step lights and a custom built in mailbox
Foto på ett mellanstort amerikanskt grönt hus, med allt i ett plan, blandad fasad och tak i shingel
Foto på ett mellanstort amerikanskt grönt hus, med allt i ett plan, blandad fasad och tak i shingel
87 116 foton på hus, med tak i shingel
6