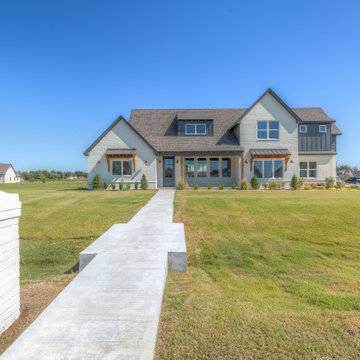87 096 foton på hus, med tak i shingel
Sortera efter:
Budget
Sortera efter:Populärt i dag
141 - 160 av 87 096 foton
Artikel 1 av 2
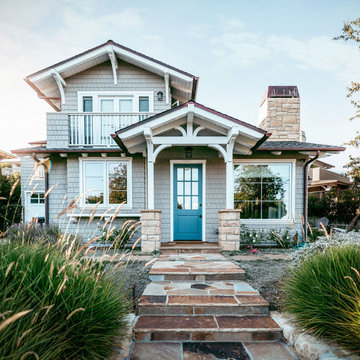
Idéer för att renovera ett mellanstort amerikanskt grått hus, med två våningar och tak i shingel
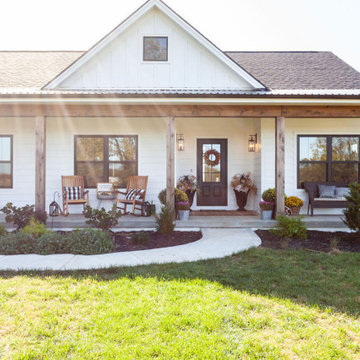
Inredning av ett lantligt stort vitt hus, med allt i ett plan, sadeltak och tak i shingel

Charming home featuring Tavern Hall brick with Federal White mortar.
Bild på ett stort lantligt rött hus, med två våningar, tegel, tak i shingel och valmat tak
Bild på ett stort lantligt rött hus, med två våningar, tegel, tak i shingel och valmat tak
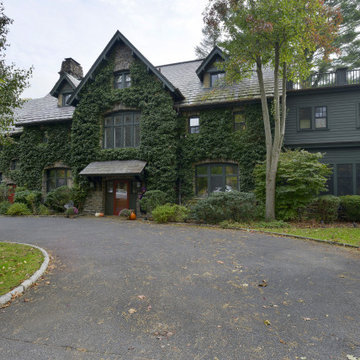
Idéer för ett mycket stort klassiskt grått hus, med två våningar, tak i shingel och sadeltak
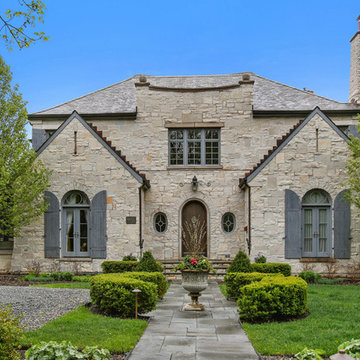
Inredning av ett klassiskt grått hus, med två våningar, tak i shingel och valmat tak
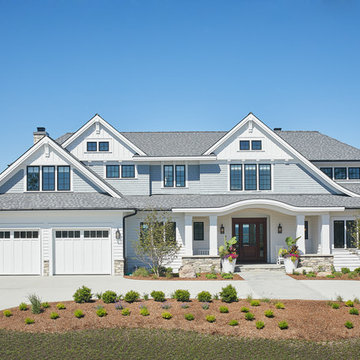
Foto på ett maritimt grått hus, med tre eller fler plan, blandad fasad, sadeltak och tak i shingel
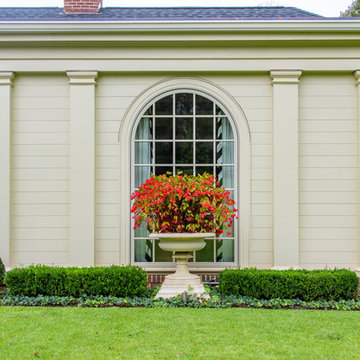
Bild på ett mycket stort vintage rött hus, med tre eller fler plan, tegel, tak i shingel och valmat tak
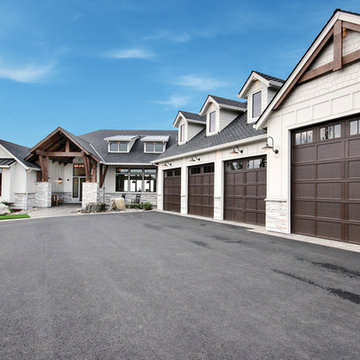
Inspired by the majesty of the Northern Lights and this family's everlasting love for Disney, this home plays host to enlighteningly open vistas and playful activity. Like its namesake, the beloved Sleeping Beauty, this home embodies family, fantasy and adventure in their truest form. Visions are seldom what they seem, but this home did begin 'Once Upon a Dream'. Welcome, to The Aurora.
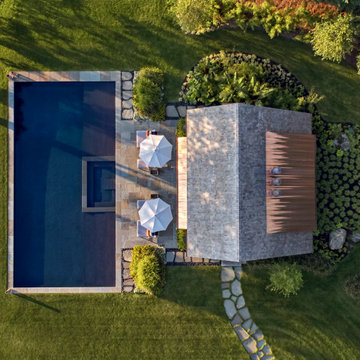
Aerial view of pool house , swimming pool and landscape. Robert Benson Photography.
Inspiration för stora lantliga grå hus, med allt i ett plan, sadeltak och tak i shingel
Inspiration för stora lantliga grå hus, med allt i ett plan, sadeltak och tak i shingel
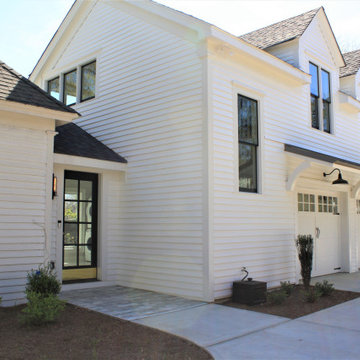
This home was built in the one of Athen's historical neighborhoods. While the homeowners wanted to add modern elements to their home, there were many original details they wanted to keep.
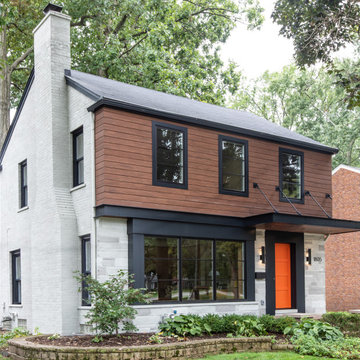
The façade is entirely new with a hanging metal porch roof, rain screen siding detail, epoxy stained brick and limestone along with new windows, doors, and a gorgeous color palette.
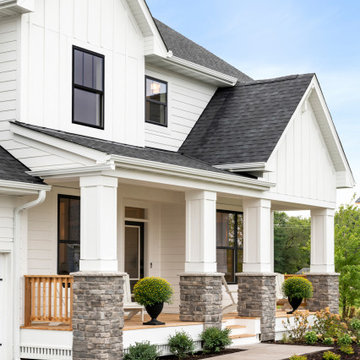
St. Charles Sport Model - Tradition Collection
Pricing, floorplans, virtual tours, community information & more at https://www.robertthomashomes.com/
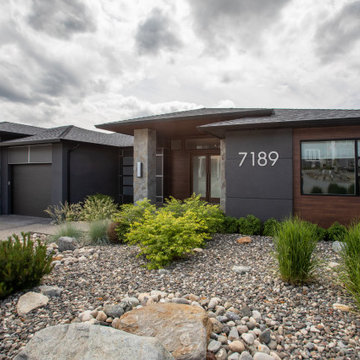
Exempel på ett stort modernt grått hus, med två våningar, stuckatur, valmat tak och tak i shingel

Retro inredning av ett mellanstort svart hus, med två våningar, tegel, sadeltak och tak i shingel
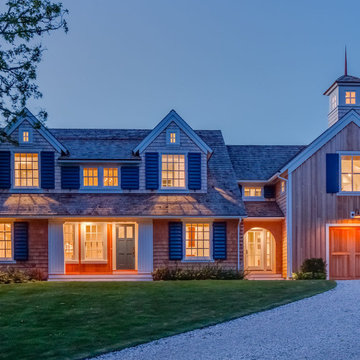
Shingle Style Exterior on a custom coastal home on Cape Cod by Polhemus Savery DaSilva Architects Builders.
Scope Of Work: Architecture, Construction /
Living Space: 4,573ft² / Photography: Brian Vanden Brink

The open space plan on the main level of the Prairie Style home is deceiving of the actual separation of spaces. This home packs a punch with a private hot tub, craft room, library, and even a theater. The interior of the home features the same attention to place, as the natural world is evident in the use of granite, basalt, walnut, poplar, and natural river rock throughout. Floor to ceiling windows in strategic locations eliminates the sense of compression on the interior, while the overall window design promotes natural daylighting and cross-ventilation in nearly every space of the home.
Glo’s A5 Series in double pane was selected for the high performance values and clean, minimal frame profiles. High performance spacers, double pane glass, multiple air seals, and a larger continuous thermal break combine to reduce convection and eliminate condensation, ultimately providing energy efficiency and thermal performance unheard of in traditional aluminum windows. The A5 Series provides smooth operation and long-lasting durability without sacrificing style for this Prairie Style home.
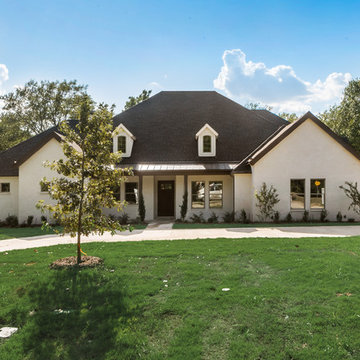
Idéer för att renovera ett mellanstort lantligt vitt hus, med två våningar, tegel, sadeltak och tak i shingel
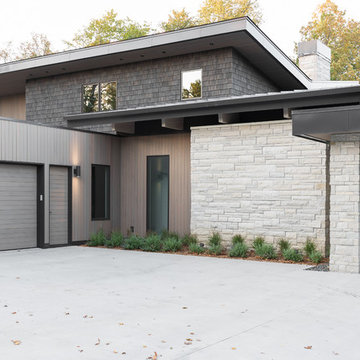
ORIJIN STONE'S Alder™ Limestone veneer adds organic texture to this modern - yet cozy - northern lake retreat. Designed with layered neutral materials and refreshing design, the substantial stone element adds dimension and timeless character.
Architect: Peterssen Keller
Builder: Elevation Homes
Designer: Studio McGee
Photographer: Lucy Call
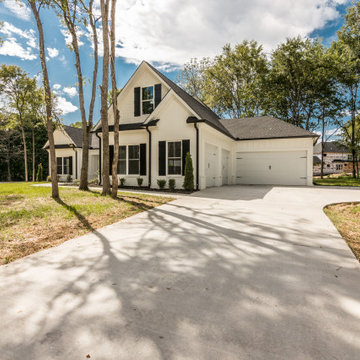
Idéer för ett stort lantligt vitt hus, med två våningar, blandad fasad, sadeltak och tak i shingel
87 096 foton på hus, med tak i shingel
8
