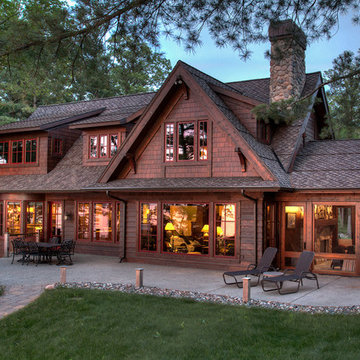87 139 foton på hus, med tak i shingel
Sortera efter:
Budget
Sortera efter:Populärt i dag
221 - 240 av 87 139 foton
Artikel 1 av 2
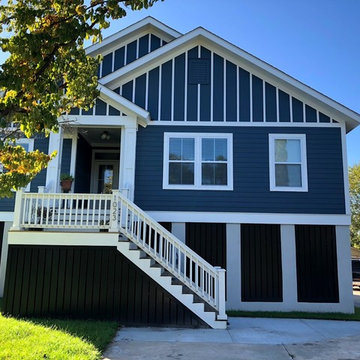
Bild på ett mellanstort maritimt blått hus, med två våningar, sadeltak och tak i shingel

www.aaronhphotographer.com
Inspiration för ett rustikt grönt hus, med tre eller fler plan, blandad fasad, sadeltak och tak i shingel
Inspiration för ett rustikt grönt hus, med tre eller fler plan, blandad fasad, sadeltak och tak i shingel
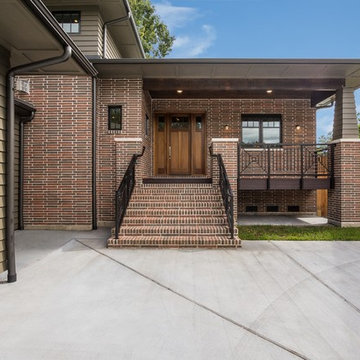
A modern mid century custom home design from exterior to interior has a focus on liveability while creating inviting spaces throughout the home. The Master suite beckons you to spend time in the spa-like oasis, while the kitchen, dining and living room areas are open and inviting.
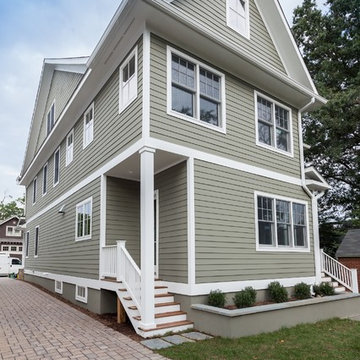
Foto på ett amerikanskt grönt hus, med tre eller fler plan, fiberplattor i betong och tak i shingel

Builder: Boone Construction
Photographer: M-Buck Studio
This lakefront farmhouse skillfully fits four bedrooms and three and a half bathrooms in this carefully planned open plan. The symmetrical front façade sets the tone by contrasting the earthy textures of shake and stone with a collection of crisp white trim that run throughout the home. Wrapping around the rear of this cottage is an expansive covered porch designed for entertaining and enjoying shaded Summer breezes. A pair of sliding doors allow the interior entertaining spaces to open up on the covered porch for a seamless indoor to outdoor transition.
The openness of this compact plan still manages to provide plenty of storage in the form of a separate butlers pantry off from the kitchen, and a lakeside mudroom. The living room is centrally located and connects the master quite to the home’s common spaces. The master suite is given spectacular vistas on three sides with direct access to the rear patio and features two separate closets and a private spa style bath to create a luxurious master suite. Upstairs, you will find three additional bedrooms, one of which a private bath. The other two bedrooms share a bath that thoughtfully provides privacy between the shower and vanity.
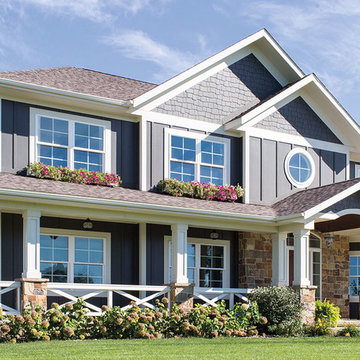
Idéer för mellanstora vintage grå hus, med två våningar, blandad fasad, valmat tak och tak i shingel
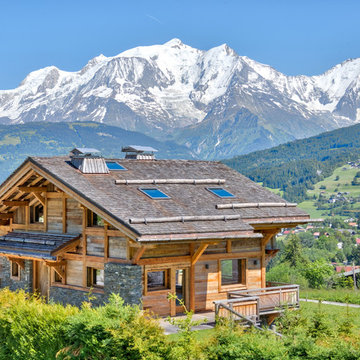
Bild på ett rustikt brunt hus, med två våningar, blandad fasad, sadeltak och tak i shingel

Kelly Ann Photos
Inredning av ett modernt stort grått hus, med två våningar, valmat tak och tak i shingel
Inredning av ett modernt stort grått hus, med två våningar, valmat tak och tak i shingel
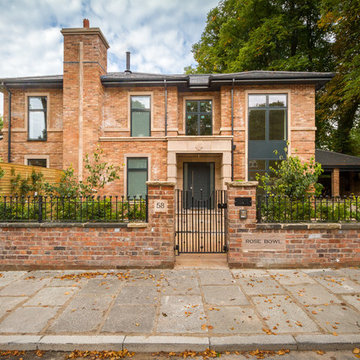
Idéer för vintage oranga hus, med två våningar, tegel, valmat tak och tak i shingel
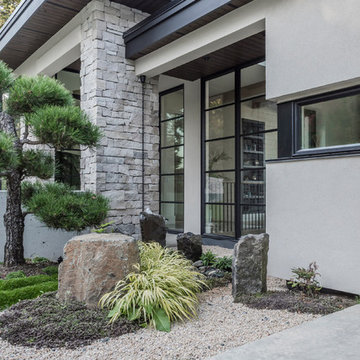
Water feature and garden off front entry
PC Carsten Arnold
Idéer för ett stort modernt beige hus, med två våningar, platt tak och tak i shingel
Idéer för ett stort modernt beige hus, med två våningar, platt tak och tak i shingel
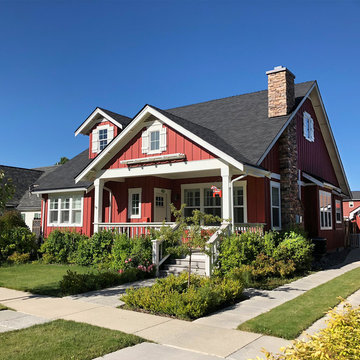
This community of cottage homes we designed shows attention to detail and scale while maintaining functionality. Designed in collaboration with Mark Wintz.
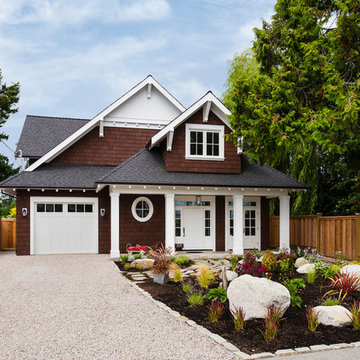
Foto på ett mellanstort rustikt brunt hus, med två våningar, sadeltak och tak i shingel
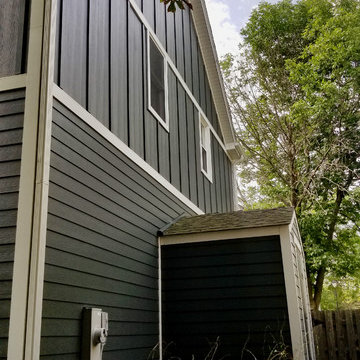
James Hardie Siding in Palatine, IL. James HardiePlank Lap Siding, 6" exposure and Batten Boards in Iron Gray, HardieTrim and Crown Moldings in Arctic White, HB&G 8"X9' Recessed Square Columns.
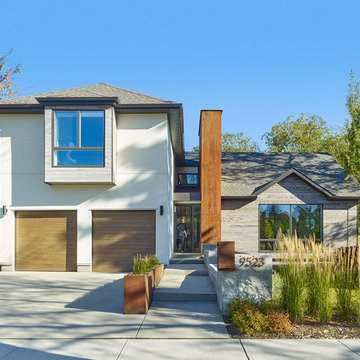
Photo by Robert Lemermeyer
Foto på ett stort funkis flerfärgat hus, med två våningar, blandad fasad, sadeltak och tak i shingel
Foto på ett stort funkis flerfärgat hus, med två våningar, blandad fasad, sadeltak och tak i shingel
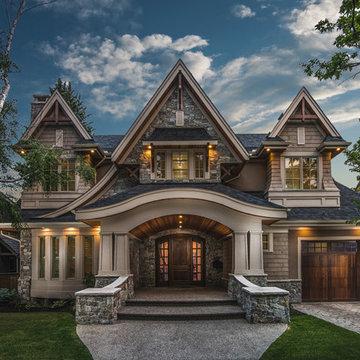
Idéer för ett brunt hus, med två våningar, blandad fasad, valmat tak och tak i shingel

New home construction in Homewood Alabama photographed for Willow Homes, Willow Design Studio, and Triton Stone Group by Birmingham Alabama based architectural and interiors photographer Tommy Daspit. You can see more of his work at http://tommydaspit.com
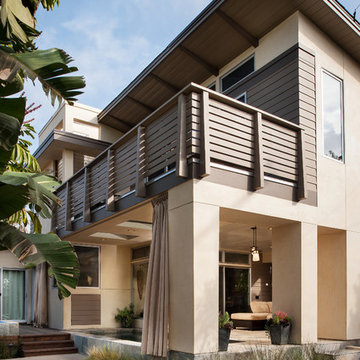
Idéer för ett mellanstort 60 tals beige hus, med två våningar, blandad fasad, valmat tak och tak i shingel
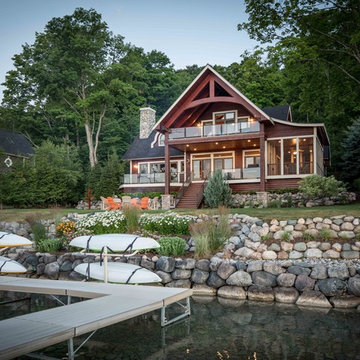
We were hired to add space to their cottage while still maintaining the current architectural style. We enlarged the home's living area, created a larger mudroom off the garage entry, enlarged the screen porch and created a covered porch off the dining room and the existing deck was also enlarged. On the second level, we added an additional bunk room, bathroom, and new access to the bonus room above the garage. The exterior was also embellished with timber beams and brackets as well as a stunning new balcony off the master bedroom. Trim details and new staining completed the look.
- Jacqueline Southby Photography

This 2 story home with a first floor Master Bedroom features a tumbled stone exterior with iron ore windows and modern tudor style accents. The Great Room features a wall of built-ins with antique glass cabinet doors that flank the fireplace and a coffered beamed ceiling. The adjacent Kitchen features a large walnut topped island which sets the tone for the gourmet kitchen. Opening off of the Kitchen, the large Screened Porch entertains year round with a radiant heated floor, stone fireplace and stained cedar ceiling. Photo credit: Picture Perfect Homes
87 139 foton på hus, med tak i shingel
12
