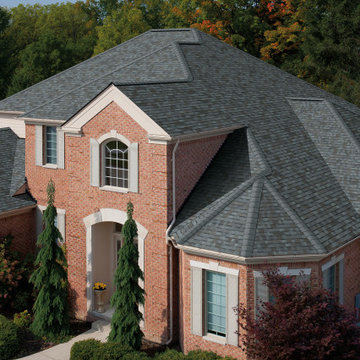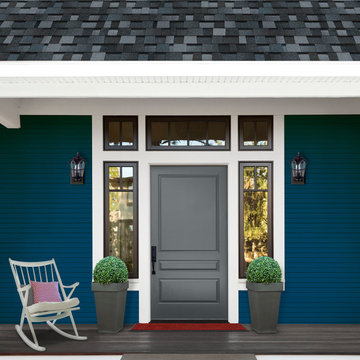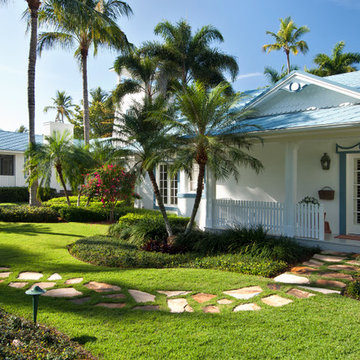134 foton på hus, med tak i shingel
Sortera efter:
Budget
Sortera efter:Populärt i dag
1 - 20 av 134 foton
Artikel 1 av 3

A wrap around porch that frames out a beautiful Cherry Blossom tree.
Inspiration för stora klassiska grå hus, med tre eller fler plan, blandad fasad, sadeltak och tak i shingel
Inspiration för stora klassiska grå hus, med tre eller fler plan, blandad fasad, sadeltak och tak i shingel
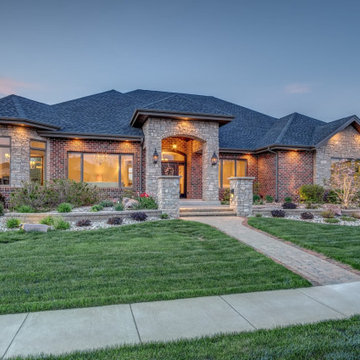
Inspiration för mycket stora klassiska flerfärgade hus, med allt i ett plan, sadeltak och tak i shingel
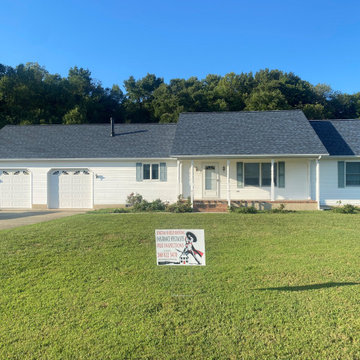
Foto på ett mellanstort amerikanskt vitt hus, med allt i ett plan och tak i shingel

Custom dark blue A-frame cabin with second flood balcony.
Idéer för ett stort rustikt blått hus, med tre eller fler plan, blandad fasad, sadeltak och tak i shingel
Idéer för ett stort rustikt blått hus, med tre eller fler plan, blandad fasad, sadeltak och tak i shingel
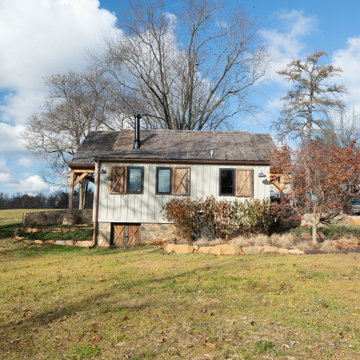
Foto på ett litet rustikt vitt trähus, med allt i ett plan, sadeltak och tak i shingel
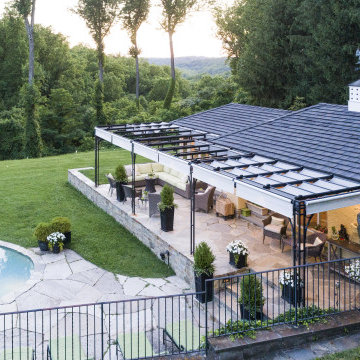
Transitional pool house with thermally treated natural bluestone patio flooring, stone retaining walls, metal pergola and fencing, rounded pool and lush greenery.
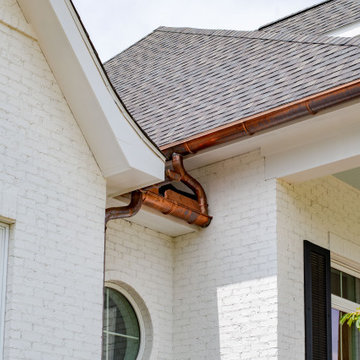
Inspiration för moderna vita hus, med två våningar, tegel, sadeltak och tak i shingel

Inspiration för ett stort amerikanskt flerfärgat hus, med två våningar, blandad fasad, sadeltak och tak i shingel
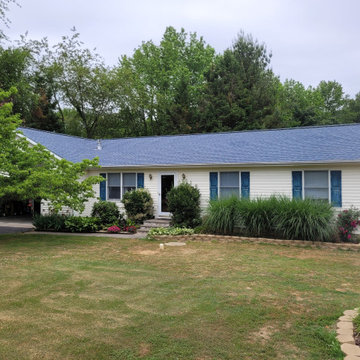
After roof replacement!
Inredning av ett klassiskt mellanstort beige hus, med allt i ett plan, vinylfasad, sadeltak och tak i shingel
Inredning av ett klassiskt mellanstort beige hus, med allt i ett plan, vinylfasad, sadeltak och tak i shingel
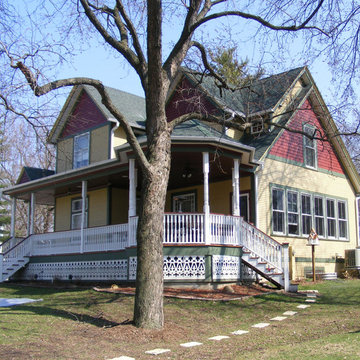
2-story addition to this historic 1894 Princess Anne Victorian. Family room, new full bath, relocated half bath, expanded kitchen and dining room, with Laundry, Master closet and bathroom above. Wrap-around porch with gazebo.
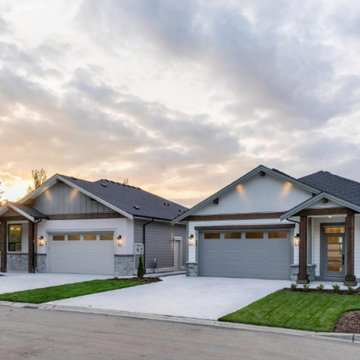
Chilliwack is known for its mountains, rivers and forests, and these beautiful single-family homes make the most of the idyllic setting. Custom millwork throughout—including stunning panels at the entryways—and cast stone fireplace surrounds infuse the interiors with an easy, natural sophistication.
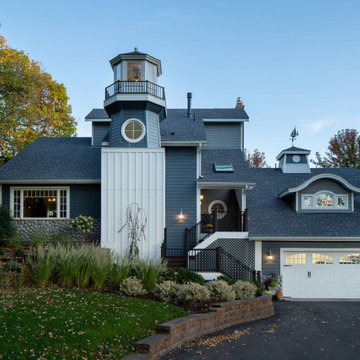
Road side view of beautiful lake side home.
Inredning av ett maritimt stort blått hus, med tre eller fler plan, sadeltak och tak i shingel
Inredning av ett maritimt stort blått hus, med tre eller fler plan, sadeltak och tak i shingel
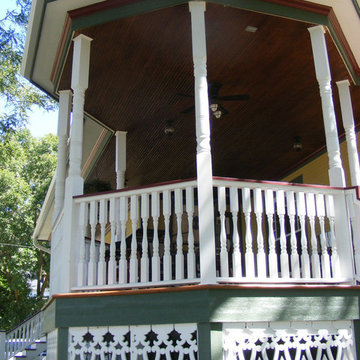
2-story addition to this historic 1894 Princess Anne Victorian. Family room, new full bath, relocated half bath, expanded kitchen and dining room, with Laundry, Master closet and bathroom above. Wrap-around porch with gazebo.
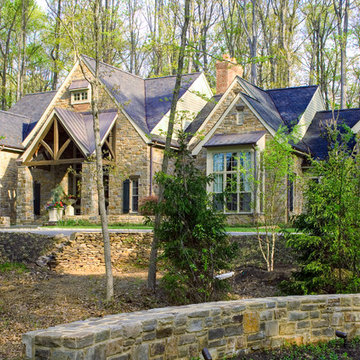
Idéer för mycket stora funkis flerfärgade hus, med två våningar, tak i shingel och valmat tak
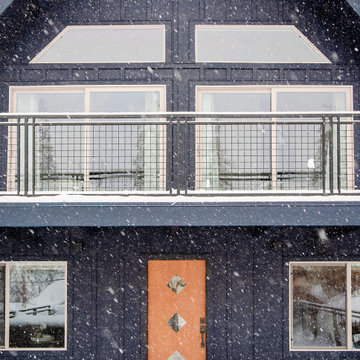
Custom dark blue A-Frame cabin with second floor balcony getting some fresh snow.
Exempel på ett stort rustikt blått hus, med tre eller fler plan, blandad fasad, sadeltak och tak i shingel
Exempel på ett stort rustikt blått hus, med tre eller fler plan, blandad fasad, sadeltak och tak i shingel
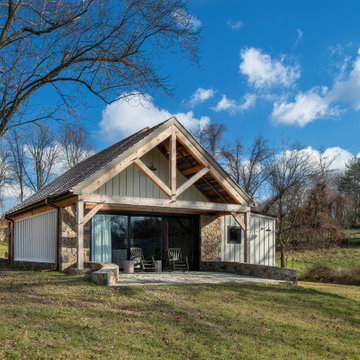
Renovation of an old barn into a personal office space.
This project, located on a 37-acre family farm in Pennsylvania, arose from the need for a personal workspace away from the hustle and bustle of the main house. An old barn used for gardening storage provided the ideal opportunity to convert it into a personal workspace.
The small 1250 s.f. building consists of a main work and meeting area as well as the addition of a kitchen and a bathroom with sauna. The architects decided to preserve and restore the original stone construction and highlight it both inside and out in order to gain approval from the local authorities under a strict code for the reuse of historic structures. The poor state of preservation of the original timber structure presented the design team with the opportunity to reconstruct the roof using three large timber frames, produced by craftsmen from the Amish community. Following local craft techniques, the truss joints were achieved using wood dowels without adhesives and the stone walls were laid without the use of apparent mortar.
The new roof, covered with cedar shingles, projects beyond the original footprint of the building to create two porches. One frames the main entrance and the other protects a generous outdoor living space on the south side. New wood trusses are left exposed and emphasized with indirect lighting design. The walls of the short facades were opened up to create large windows and bring the expansive views of the forest and neighboring creek into the space.
The palette of interior finishes is simple and forceful, limited to the use of wood, stone and glass. The furniture design, including the suspended fireplace, integrates with the architecture and complements it through the judicious use of natural fibers and textiles.
The result is a contemporary and timeless architectural work that will coexist harmoniously with the traditional buildings in its surroundings, protected in perpetuity for their historical heritage value.
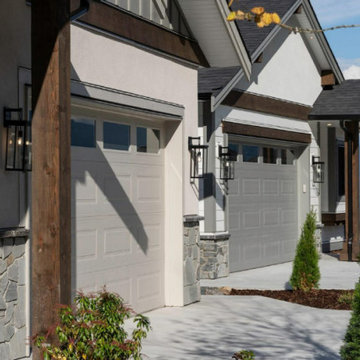
Chilliwack is known for its mountains, rivers and forests, and these beautiful single-family homes make the most of the idyllic setting. Custom millwork throughout—including stunning panels at the entryways—and cast stone fireplace surrounds infuse the interiors with an easy, natural sophistication.
134 foton på hus, med tak i shingel
1
