886 foton på hus, med tak i shingel
Sortera efter:
Budget
Sortera efter:Populärt i dag
1 - 20 av 886 foton

This is a basic overlay featuring James Hardie Sierra 8 4x8 panels. We also replaced the fascia trim and soffits on the front. This is one of the most expensive homes we have worked on due to its location.

Photo: Megan Booth
mboothphotography.com
Inspiration för ett lantligt vitt hus, med två våningar, vinylfasad, tak i shingel och sadeltak
Inspiration för ett lantligt vitt hus, med två våningar, vinylfasad, tak i shingel och sadeltak

Peachtree Lane Full Remodel - Front Elevation After
Inredning av ett 50 tals mellanstort blått hus, med allt i ett plan, valmat tak och tak i shingel
Inredning av ett 50 tals mellanstort blått hus, med allt i ett plan, valmat tak och tak i shingel

Featured here are Bistro lights over the swimming pool. These are connected using 1/4" cable strung across from the fence to the house. We've also have an Uplight shinning up on this beautiful 4 foot Yucca Rostrata.

A classic San Diego Backyard Staple! Our clients were looking to match their existing homes "Craftsman" aesthetic while utilizing their construction budget as efficiently as possible. At 956 s.f. (2 Bed: 2 Bath w/ Open Concept Kitchen/Dining) our clients were able to see their project through for under $168,000! After a comprehensive Design, Permitting & Construction process the Nicholas Family is now renting their ADU for $2,500.00 per month.

Lake Caroline home I photographed for the real estate agent to put on the market, home was under contract with multiple offers on the first day..
Situated in the resplendent Lake Caroline subdivision, this home and the neighborhood will become your sanctuary. This brick-front home features 3 BD, 2.5 BA, an eat-in-kitchen, living room, dining room, and a family room with a gas fireplace. The MB has double sinks, a soaking tub, and a separate shower. There is a bonus room upstairs, too, that you could use as a 4th bedroom, office, or playroom. There is also a nice deck off the kitchen, which overlooks the large, tree-lined backyard. And, there is an attached 1-car garage, as well as a large driveway. The home has been freshly power-washed and painted, has some new light fixtures, has new carpet in the MBD, and the remaining carpet has been freshly cleaned. You are bound to love the neighborhood as much as you love the home! With amenities like a swimming pool, a tennis court, a basketball court, tot lots, a clubhouse, picnic table pavilions, beachy areas, and all the lakes with fishing and boating opportunities - who wouldn't love this place!? This is such a nice home in such an amenity-affluent subdivision. It would be hard to run out of things to do here!

Idéer för att renovera ett litet maritimt grått lägenhet, med allt i ett plan, stuckatur, sadeltak och tak i shingel
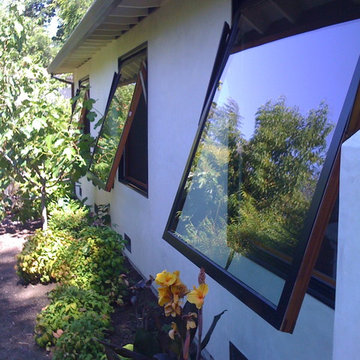
Exempel på ett mellanstort medelhavsstil vitt hus, med allt i ett plan, stuckatur, sadeltak och tak i shingel
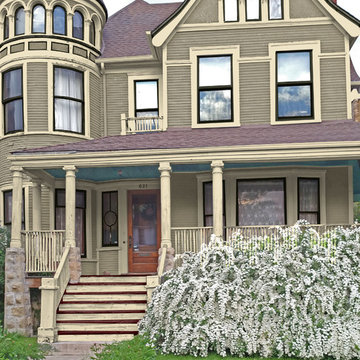
This is a graphic rendition of house colors.
Idéer för ett stort klassiskt grönt hus, med tre eller fler plan, sadeltak och tak i shingel
Idéer för ett stort klassiskt grönt hus, med tre eller fler plan, sadeltak och tak i shingel
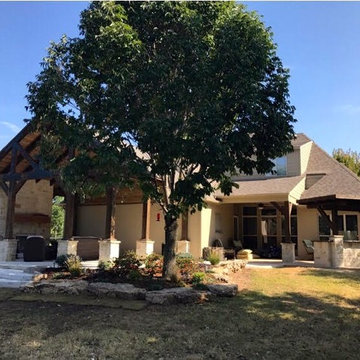
Klassisk inredning av ett mellanstort beige hus, med allt i ett plan, blandad fasad, sadeltak och tak i shingel
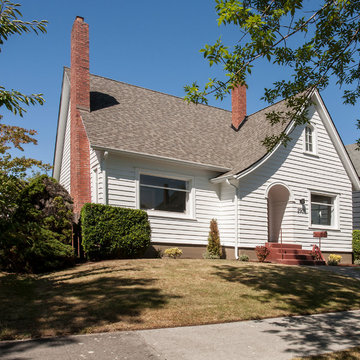
Exempel på ett litet amerikanskt vitt hus, med två våningar, sadeltak och tak i shingel

We converted the original 1920's 240 SF garage into a Poetry/Writing Studio by removing the flat roof, and adding a cathedral-ceiling gable roof, with a loft sleeping space reached by library ladder. The kitchenette is minimal--sink, under-counter refrigerator and hot plate. Behind the frosted glass folding door on the left, the toilet, on the right, a shower.

Interior and Exterior Renovations to existing HGTV featured Tiny Home. We modified the exterior paint color theme and painted the interior of the tiny home to give it a fresh look. The interior of the tiny home has been decorated and furnished for use as an AirBnb space. Outdoor features a new custom built deck and hot tub space.
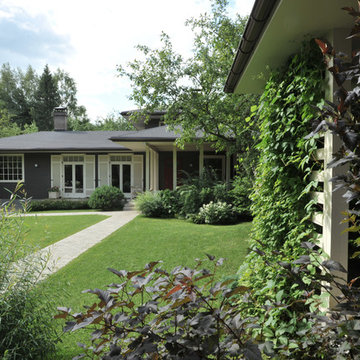
Idéer för små lantliga grå hus, med två våningar, mansardtak och tak i shingel
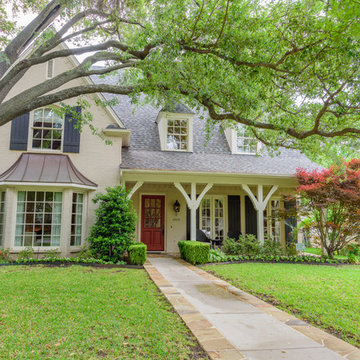
All Photos © Mike Healey Productions, Inc.
Klassisk inredning av ett stort beige hus, med två våningar, tegel, sadeltak och tak i shingel
Klassisk inredning av ett stort beige hus, med två våningar, tegel, sadeltak och tak i shingel
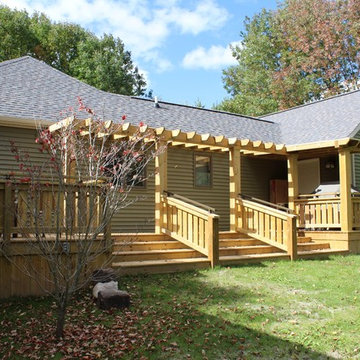
DEBollman
Idéer för ett mellanstort klassiskt grönt hus, med allt i ett plan, vinylfasad, halvvalmat sadeltak och tak i shingel
Idéer för ett mellanstort klassiskt grönt hus, med allt i ett plan, vinylfasad, halvvalmat sadeltak och tak i shingel
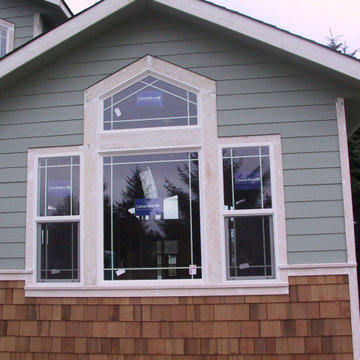
Exempel på ett litet modernt brunt hus, med allt i ett plan, sadeltak och tak i shingel

реконструкция старого дома
Idéer för små industriella svarta hus, med stuckatur, sadeltak och tak i shingel
Idéer för små industriella svarta hus, med stuckatur, sadeltak och tak i shingel
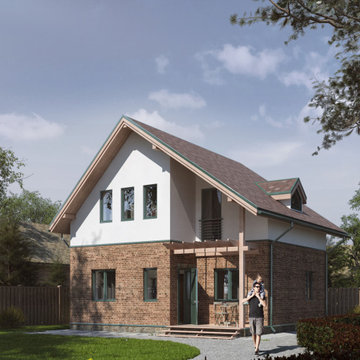
Проект компактного загородного дома. По ТЗ габариты дома были сильно ограничены, а требования к набору к функции были жестко заданы. При разработке дома было учтено расположение на участке, ориентация к сторонам света, функция, учет региона строительства и видовые ракурсы. В силу высокой компактности пришлось прибегнуть к проходным помещениям и отказаться от коридоров. Для экономии бюджета остекление дома выполнено из типовых типоразмеров (кроме слуховых окон). Материал: газобетон. Фасады: декоративный кирпич, штукатурка, дерево.

Contemporary Rear Extension, Photo by David Butler
Inredning av ett modernt mellanstort rött hus, med två våningar, blandad fasad, sadeltak och tak i shingel
Inredning av ett modernt mellanstort rött hus, med två våningar, blandad fasad, sadeltak och tak i shingel
886 foton på hus, med tak i shingel
1