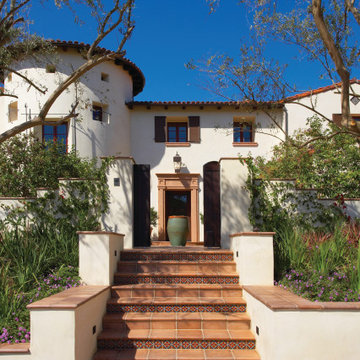23 685 foton på hus, med tak med takplattor
Sortera efter:
Budget
Sortera efter:Populärt i dag
141 - 160 av 23 685 foton
Artikel 1 av 2

Inredning av ett medelhavsstil litet beige hus, med två våningar, stuckatur, sadeltak och tak med takplattor
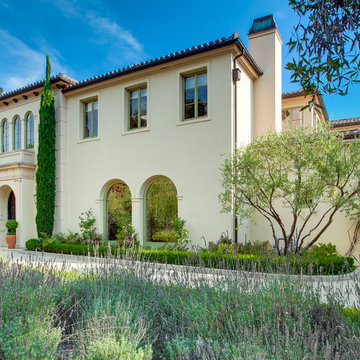
Idéer för ett medelhavsstil beige hus, med två våningar, valmat tak och tak med takplattor

Hamptons inspired with a contemporary Aussie twist, this five-bedroom home in Ryde was custom designed and built by Horizon Homes to the specifications of the owners, who wanted an extra wide hallway, media room, and upstairs and downstairs living areas. The ground floor living area flows through to the kitchen, generous butler's pantry and outdoor BBQ area overlooking the garden.
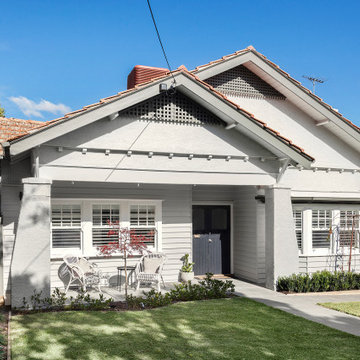
Idéer för ett mellanstort modernt grått hus, med tak med takplattor och allt i ett plan
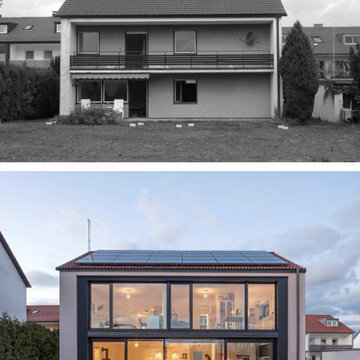
Inspiration för mellanstora industriella hus, med två våningar, stuckatur, sadeltak och tak med takplattor
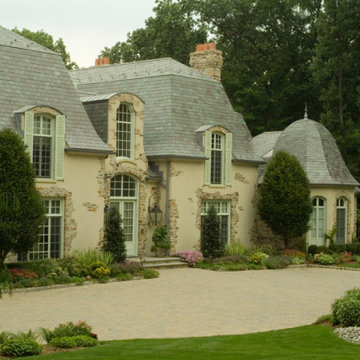
Inredning av ett stort beige hus, med två våningar, stuckatur, valmat tak och tak med takplattor
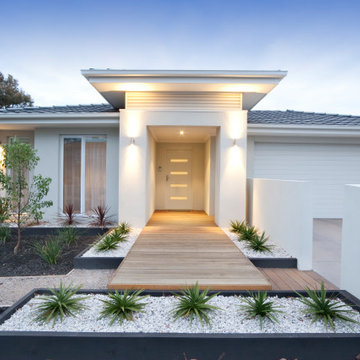
Fachada de entrada a vivienda de una sola planta, ajardinada y con un pasillo de tarima de madera natural
Inspiration för ett stort medelhavsstil vitt hus, med allt i ett plan, fiberplattor i betong, valmat tak och tak med takplattor
Inspiration för ett stort medelhavsstil vitt hus, med allt i ett plan, fiberplattor i betong, valmat tak och tak med takplattor
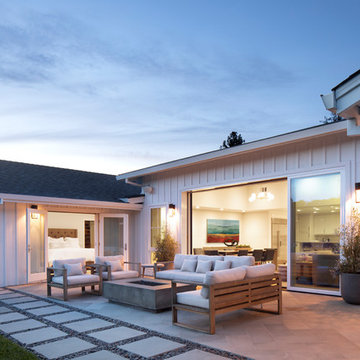
Exterior view of master bedroom addition with french doors to the exterior patio and multislide doors from living/dining rooms.
Exempel på ett mellanstort lantligt vitt hus, med allt i ett plan, sadeltak och tak med takplattor
Exempel på ett mellanstort lantligt vitt hus, med allt i ett plan, sadeltak och tak med takplattor

Rear extension, photo by David Butler
Idéer för ett mellanstort klassiskt rött hus, med två våningar, tegel, valmat tak och tak med takplattor
Idéer för ett mellanstort klassiskt rött hus, med två våningar, tegel, valmat tak och tak med takplattor
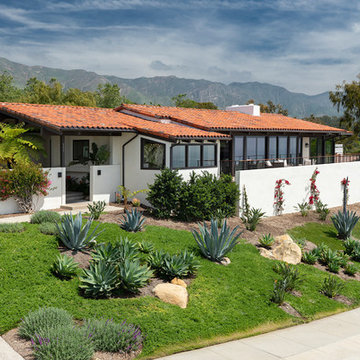
Idéer för att renovera ett medelhavsstil vitt hus, med allt i ett plan, sadeltak och tak med takplattor

The clients wanted to remodel and update this 4,300 sq. ft., three story, three-bedroom, five bath, Spanish Colonial style residence to meet their design aesthetic.
Architect: The Warner Group.
Photographer: Kelly Teich
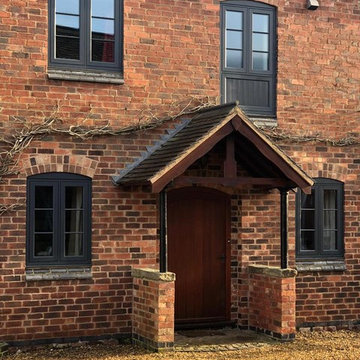
Cropped photo of the Residence 9 windows and doors with authentic Georgian bars in eclectic grey, at the entrance of the property. Credit: The Residence Collection.
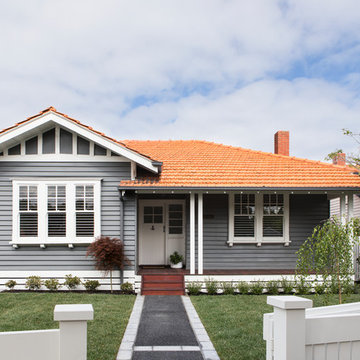
Californian Bungalow exterior
Photo credit: Martina Gemmola
Builder: Hart Builders
Foto på ett vintage grått hus, med två våningar, sadeltak och tak med takplattor
Foto på ett vintage grått hus, med två våningar, sadeltak och tak med takplattor
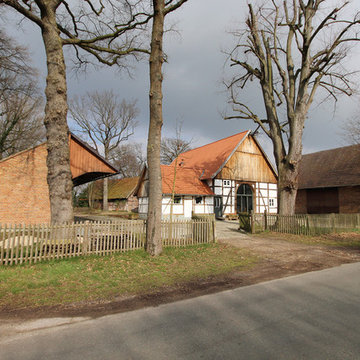
Gröne Architektur
Foto på ett lantligt hus, med två våningar, sadeltak och tak med takplattor
Foto på ett lantligt hus, med två våningar, sadeltak och tak med takplattor

Inspiration för mellanstora minimalistiska svarta hus, med tre eller fler plan, sadeltak och tak med takplattor
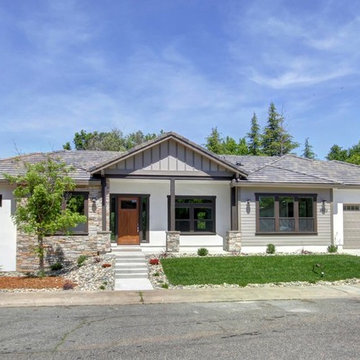
Idéer för små funkis beige hus, med allt i ett plan, blandad fasad, sadeltak och tak med takplattor
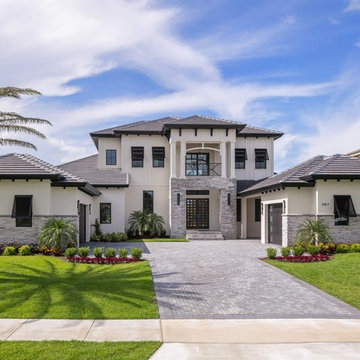
Klassisk inredning av ett stort vitt hus, med två våningar, stuckatur, valmat tak och tak med takplattor
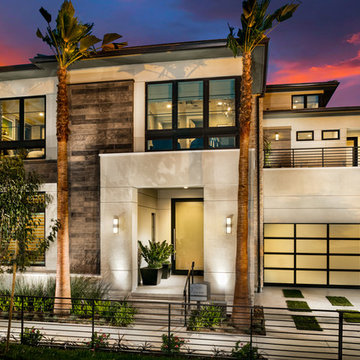
THE ARIEL ELITE, MODERN
Bedrooms: 4–6
2nd Floor Master
Baths: 4–6
Half Baths: 1–2
Dining Rooms: 1
Living Rooms: 1
Studies: 1
Lofts: 1
Square Feet: 4881
Garages: 2
Stories: 3
Features: En Suite, Open floor plan, Two-story foyer, Walk-in pantry
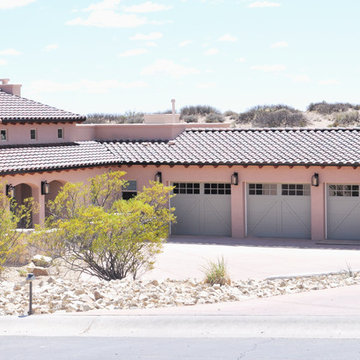
Klassisk inredning av ett stort rosa hus, med två våningar, stuckatur, sadeltak och tak med takplattor
23 685 foton på hus, med tak med takplattor
8
