23 657 foton på hus, med tak med takplattor
Sortera efter:
Budget
Sortera efter:Populärt i dag
41 - 60 av 23 657 foton
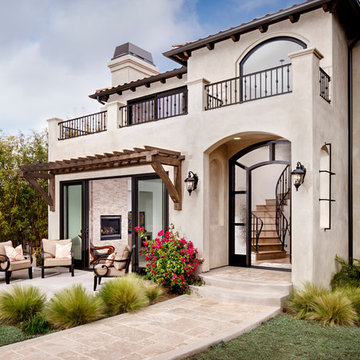
Inspiration för ett stort medelhavsstil vitt hus, med två våningar, stuckatur, sadeltak och tak med takplattor
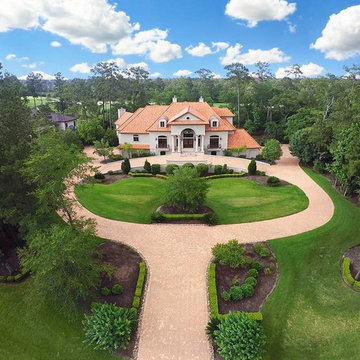
Bild på ett mycket stort medelhavsstil vitt hus, med stuckatur, valmat tak, tre eller fler plan och tak med takplattor
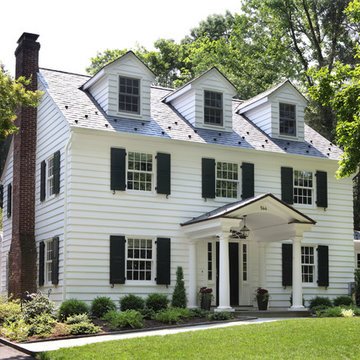
This classically traditional home underwent a whole house renovation beginning with new dormers, cedar siding, and a new front porch. Tom Grimes Photography
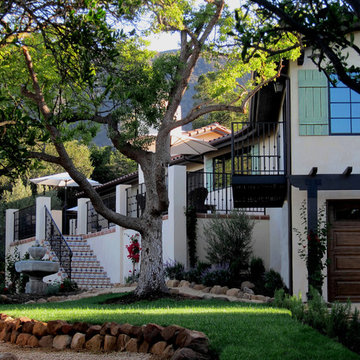
Design Consultant Jeff Doubét is the author of Creating Spanish Style Homes: Before & After – Techniques – Designs – Insights. The 240 page “Design Consultation in a Book” is now available. Please visit SantaBarbaraHomeDesigner.com for more info.
Jeff Doubét specializes in Santa Barbara style home and landscape designs. To learn more info about the variety of custom design services I offer, please visit SantaBarbaraHomeDesigner.com
Jeff Doubét is the Founder of Santa Barbara Home Design - a design studio based in Santa Barbara, California USA.
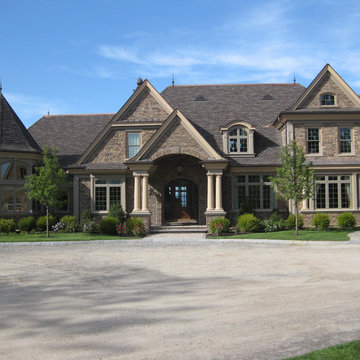
Inspiration för ett mycket stort amerikanskt brunt hus, med tre eller fler plan, sadeltak och tak med takplattor
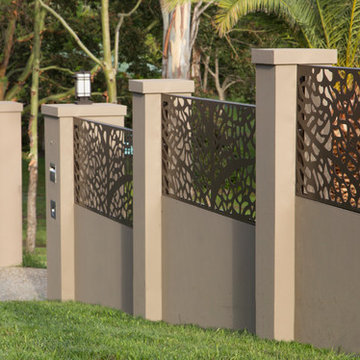
Col Gibbs
Idéer för ett stort lantligt flerfärgat hus, med två våningar, blandad fasad, valmat tak och tak med takplattor
Idéer för ett stort lantligt flerfärgat hus, med två våningar, blandad fasad, valmat tak och tak med takplattor
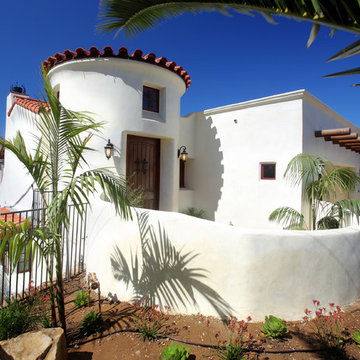
Foto på ett mellanstort medelhavsstil vitt hus, med allt i ett plan, stuckatur och tak med takplattor
The exterior of this 3000 sf home features a low pitch roof with triangular columns on a stone base, adding interest to the expansive porch. The use of natural materials and bountiful windows gives this modern interpretation of craftsman style home an organic feel. Inside the rooms flow into one another, providing a timeless feel to the home.
The high level of detailing throughout this home is designed to increase functionality with useful features such as built in cabinetry, coffered ceilings and custom mill work. Examples can be seen everywhere, including upstairs in the large master suite which includes a soaking tub that has a two-sided fireplace which can be seen from both the bedroom and bathroom and provides both beauty and purpose.
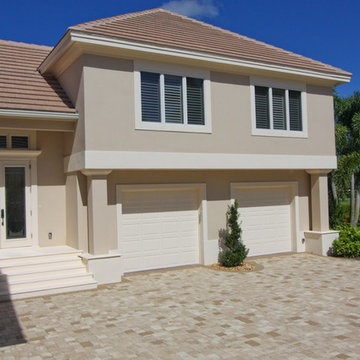
A 1500 sq ft two story addition for this family's guest quarters. We rebuilt the garage, created a separate entrance and added three bedrooms and two bathrooms above.
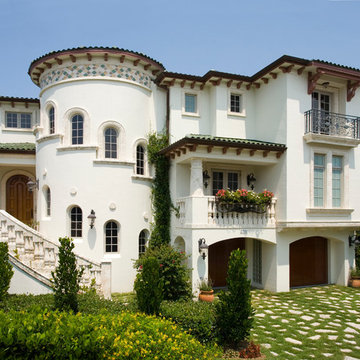
This home has a masonry structure with impact rated clad wood windows and a clay tile roof. It sits on a small beachfront lot. The exterior stone is fossilized coral. The driveway is random fossilized coral with irrigated grass placed between the stones. The exterior is in a fairly traditional Mediterranean style but the interior is more modern and eclectic. Frank Bapte
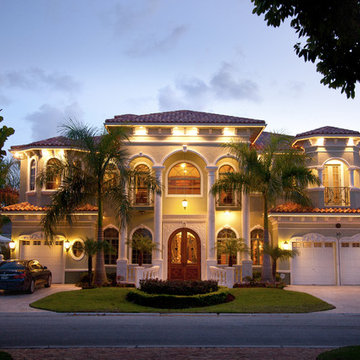
Foto på ett mycket stort medelhavsstil beige hus, med två våningar, stuckatur, valmat tak och tak med takplattor
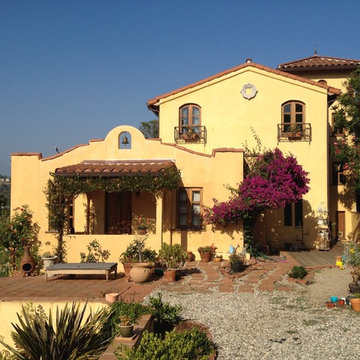
Idéer för att renovera ett stort amerikanskt gult hus, med två våningar, stuckatur, tak med takplattor och sadeltak
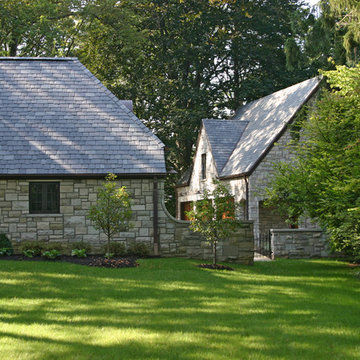
Located in a neighborhood of older homes, this stone Tudor Cottage is located on a triangular lot at the point of convergence of two tree lined streets. A new garage and addition to the west of the existing house have been shaped and proportioned to conform to the existing home, with its large chimneys and dormered roof.
A new three car garage has been designed with an additional large storage and expansion area above, which may be used for future living/play space. Stained cedar garage doors emulate the feel of an older carriage house.

Klassisk inredning av ett mycket stort beige hus, med tre eller fler plan, valmat tak och tak med takplattor
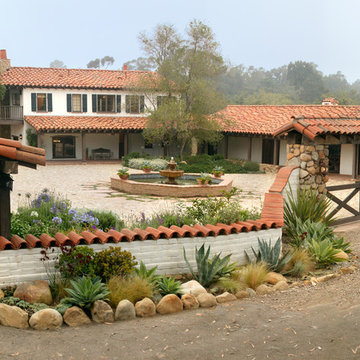
The design objective for this six acre ocean view parcel in Montecito was to create a literal replication of an 1800's California hacienda. Four adobe structures define the central courtyard while secondary terraces and walled gardens expand the living areas towards the views and morning light. Simple, rustic details and traditional, handmade materials evoke a lifestyle of a distant era.
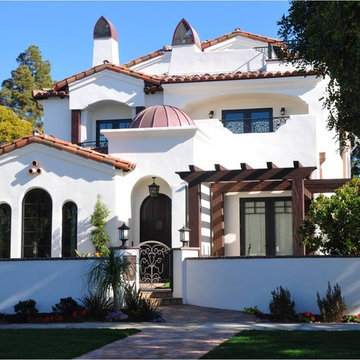
Neighborhood-friendly facade showing second floor setback and sidewalks.
Medelhavsstil inredning av ett stort vitt hus, med tre eller fler plan, stuckatur, sadeltak och tak med takplattor
Medelhavsstil inredning av ett stort vitt hus, med tre eller fler plan, stuckatur, sadeltak och tak med takplattor
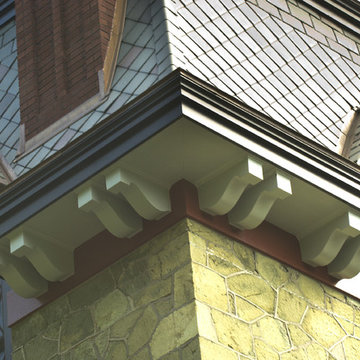
Photo by John Welsh.
Inspiration för mycket stora klassiska gröna hus, med tre eller fler plan och tak med takplattor
Inspiration för mycket stora klassiska gröna hus, med tre eller fler plan och tak med takplattor
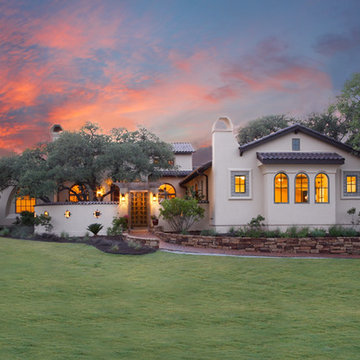
Medelhavsstil inredning av ett stort vitt hus, med två våningar, tak med takplattor, stuckatur och sadeltak
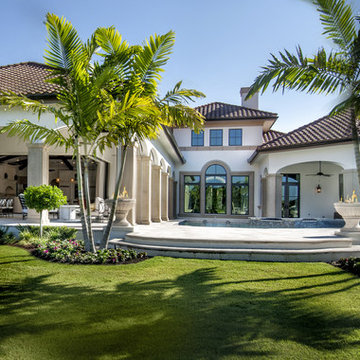
Beautiful new Mediterranean Luxury home built by Michelangelo Custom Homes and photography by ME Parker. Photo of rear elevation with pool area.
Bild på ett stort medelhavsstil beige hus, med allt i ett plan, stuckatur, valmat tak och tak med takplattor
Bild på ett stort medelhavsstil beige hus, med allt i ett plan, stuckatur, valmat tak och tak med takplattor
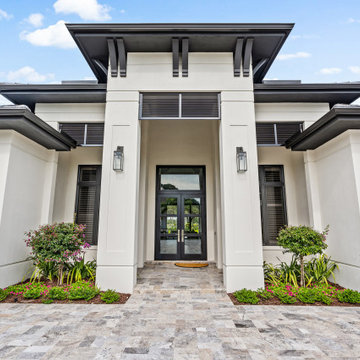
Idéer för att renovera ett stort funkis vitt hus, med allt i ett plan, stuckatur, valmat tak och tak med takplattor
23 657 foton på hus, med tak med takplattor
3