23 658 foton på hus, med tak med takplattor
Sortera efter:
Budget
Sortera efter:Populärt i dag
81 - 100 av 23 658 foton

A tasteful side extension to a 1930s period property. The extension was designed to add symmetry to the massing of the existing house.
Bild på ett mellanstort amerikanskt rött hus, med två våningar, tegel, valmat tak och tak med takplattor
Bild på ett mellanstort amerikanskt rött hus, med två våningar, tegel, valmat tak och tak med takplattor

Inspiration för mellanstora moderna hus, med allt i ett plan, tegel, valmat tak och tak med takplattor

Periscope House draws light into a young family’s home, adding thoughtful solutions and flexible spaces to 1950s Art Deco foundations.
Our clients engaged us to undertake a considered extension to their character-rich home in Malvern East. They wanted to celebrate their home’s history while adapting it to the needs of their family, and future-proofing it for decades to come.
The extension’s form meets with and continues the existing roofline, politely emerging at the rear of the house. The tones of the original white render and red brick are reflected in the extension, informing its white Colorbond exterior and selective pops of red throughout.
Inside, the original home’s layout has been reimagined to better suit a growing family. Once closed-in formal dining and lounge rooms were converted into children’s bedrooms, supplementing the main bedroom and a versatile fourth room. Grouping these rooms together has created a subtle definition of zones: private spaces are nestled to the front, while the rear extension opens up to shared living areas.
A tailored response to the site, the extension’s ground floor addresses the western back garden, and first floor (AKA the periscope) faces the northern sun. Sitting above the open plan living areas, the periscope is a mezzanine that nimbly sidesteps the harsh afternoon light synonymous with a western facing back yard. It features a solid wall to the west and a glass wall to the north, emulating the rotation of a periscope to draw gentle light into the extension.
Beneath the mezzanine, the kitchen, dining, living and outdoor spaces effortlessly overlap. Also accessible via an informal back door for friends and family, this generous communal area provides our clients with the functionality, spatial cohesion and connection to the outdoors they were missing. Melding modern and heritage elements, Periscope House honours the history of our clients’ home while creating light-filled shared spaces – all through a periscopic lens that opens the home to the garden.

A Heritage Conservation listed property with limited space has been converted into an open plan spacious home with an indoor/outdoor rear extension.

House Arne
Inspiration för ett mellanstort skandinaviskt vitt hus, med allt i ett plan, sadeltak och tak med takplattor
Inspiration för ett mellanstort skandinaviskt vitt hus, med allt i ett plan, sadeltak och tak med takplattor

Extension and internal refurbishment in Kings Heath, Birmingham. We created a highly insulated and warm environment that is flooded with light.
Inspiration för små moderna grå hus, med allt i ett plan, sadeltak och tak med takplattor
Inspiration för små moderna grå hus, med allt i ett plan, sadeltak och tak med takplattor
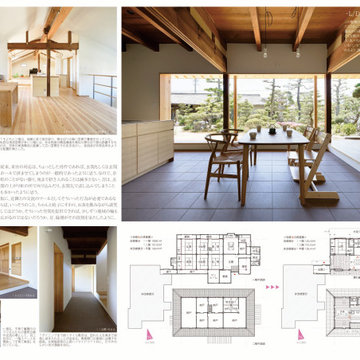
築100年の古民家のリノベーション。木造の中二階建てですが、使い勝手の悪い2階スペースを物置だけに使用しており、不必要な物がで溢れかえっていました。方や、使いやすい1階部分を繰り返しリフォームしていたため、お世辞にも「古き良きたたずまい」とは言える姿ではありませんでした。
Idéer för orientaliska vita hus, med två våningar, sadeltak och tak med takplattor
Idéer för orientaliska vita hus, med två våningar, sadeltak och tak med takplattor

Front elevation closeup modern prairie style lava rock landscape native plants and cactus 3-car garage
Modern inredning av ett vitt hus, med allt i ett plan, stuckatur, valmat tak och tak med takplattor
Modern inredning av ett vitt hus, med allt i ett plan, stuckatur, valmat tak och tak med takplattor
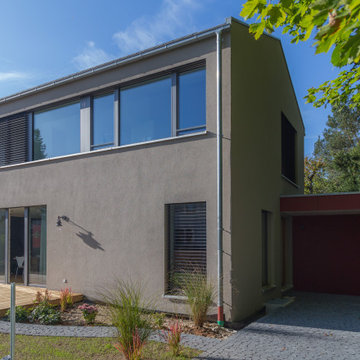
Foto: Amelie Brose
Inspiration för ett funkis grått hus, med stuckatur, sadeltak, tak med takplattor och två våningar
Inspiration för ett funkis grått hus, med stuckatur, sadeltak, tak med takplattor och två våningar
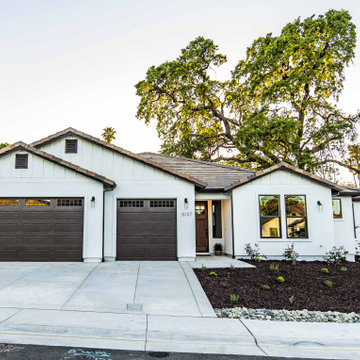
Bild på ett mellanstort vintage vitt hus, med allt i ett plan, blandad fasad, sadeltak och tak med takplattor
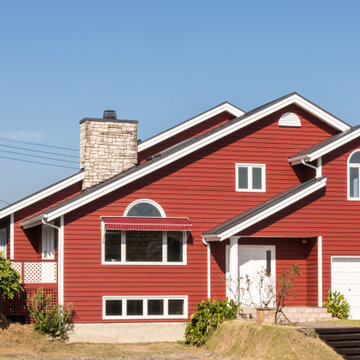
Idéer för att renovera ett stort nordiskt rött hus, med två våningar, sadeltak och tak med takplattor
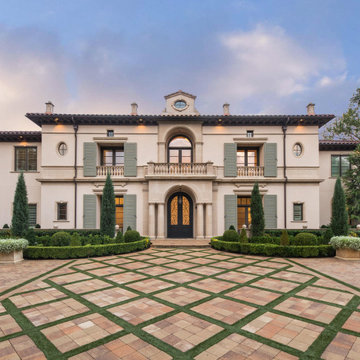
Front Elevation
Idéer för att renovera ett mycket stort medelhavsstil beige hus, med två våningar, stuckatur, valmat tak och tak med takplattor
Idéer för att renovera ett mycket stort medelhavsstil beige hus, med två våningar, stuckatur, valmat tak och tak med takplattor
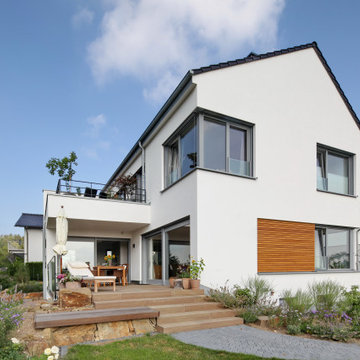
Blick aus dem Garten auf den schönen Übergang von der Terrasse in den Garten.
Idéer för stora funkis vita hus, med två våningar, stuckatur, sadeltak och tak med takplattor
Idéer för stora funkis vita hus, med två våningar, stuckatur, sadeltak och tak med takplattor
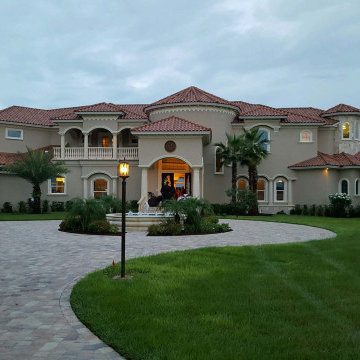
Idéer för mycket stora medelhavsstil beige hus, med två våningar, stuckatur, valmat tak och tak med takplattor
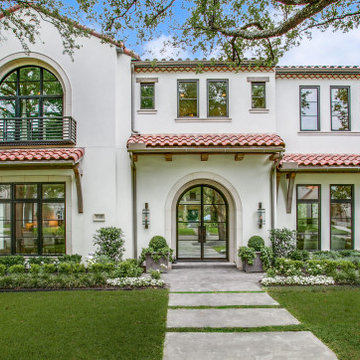
Medelhavsstil inredning av ett vitt hus, med två våningar, sadeltak och tak med takplattor
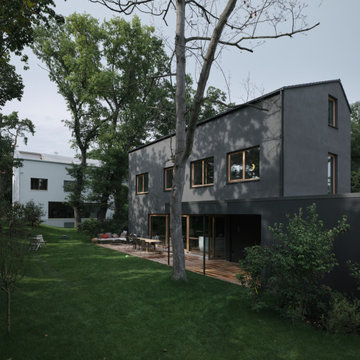
Ensemble Schwarzes Haus + Weißes Haus
Foto: David Schreyer
Modern inredning av ett mellanstort svart hus, med tre eller fler plan, stuckatur, sadeltak och tak med takplattor
Modern inredning av ett mellanstort svart hus, med tre eller fler plan, stuckatur, sadeltak och tak med takplattor

Idéer för att renovera ett mellanstort vintage flerfärgat hus, med två våningar, mansardtak och tak med takplattor
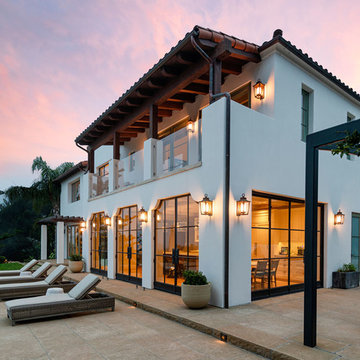
Six thousand square foot home on an ocean view acre. The project consisted of a major remodel and addition. The original home had the master bedroom in the rear of the lot, away from the ocean view. The kitchen, family, and dining rooms were on the upper floor, disconnected from the pool area and outdoor living terraces. I moved the kitchen and family rooms to the lower level connecting to the pool terrace and views to the south. I added an intimate morning terrace off the kitchen and dining room to the east.
Finally, the master bedroom and bath moved to the second floor with a balcony and dramatic ocean views.
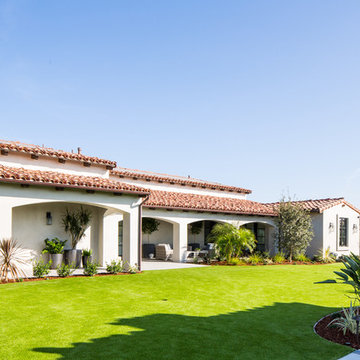
Ryan Garvin
Idéer för ett mycket stort medelhavsstil vitt hus, med allt i ett plan, stuckatur och tak med takplattor
Idéer för ett mycket stort medelhavsstil vitt hus, med allt i ett plan, stuckatur och tak med takplattor
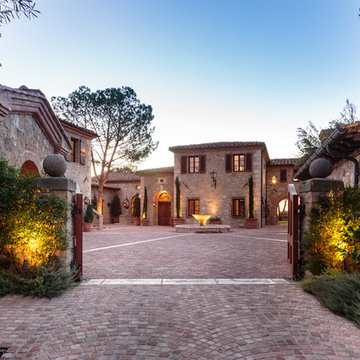
Tuscan Farmhouse
New Construction
Designed by Richard Krantz Architect
Idéer för ett rustikt hus, med två våningar och tak med takplattor
Idéer för ett rustikt hus, med två våningar och tak med takplattor
23 658 foton på hus, med tak med takplattor
5