23 657 foton på hus, med tak med takplattor
Sortera efter:
Budget
Sortera efter:Populärt i dag
121 - 140 av 23 657 foton
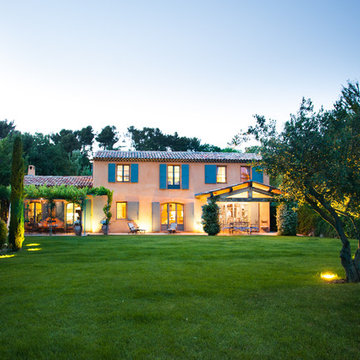
Jean-Baptiste Bieuville
Idéer för ett stort medelhavsstil hus i flera nivåer, med sadeltak och tak med takplattor
Idéer för ett stort medelhavsstil hus i flera nivåer, med sadeltak och tak med takplattor
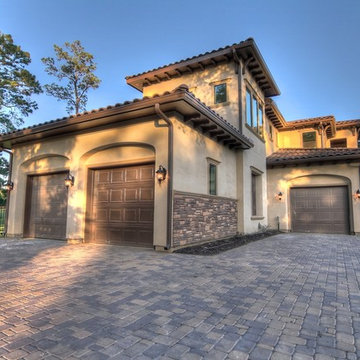
Houston Photo Pro
Foto på ett stort medelhavsstil beige hus, med två våningar, blandad fasad, valmat tak och tak med takplattor
Foto på ett stort medelhavsstil beige hus, med två våningar, blandad fasad, valmat tak och tak med takplattor
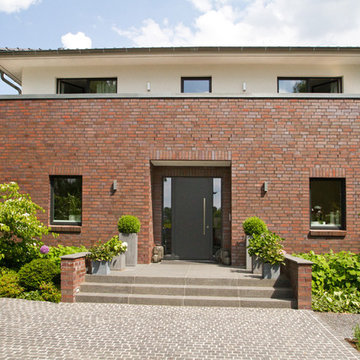
HGK erleichtert Ihnen bereits im Vorfeld Ihres Hausbaus viele Aufgaben oder nimmt Sie Ihnen sogar ab! Hier half HGK einem langjährigen Geschäftspartner bei der Suche bzw. beim Finden eines geeigneten Grundstücks. Gewünscht war ein Ort, der einem Haus für eine Familie mit vier Kindern ausreichend Fläche bietet – und dessen Lage es den Kindern erlaubt, an ihren bisherigen Schulen und Kindergärten zu bleiben. HGK fand das geeignete Grundstück und stand dem Bauherrn beim Ankauf beratend zur Seite – u.a. beim Baugrund und Baurecht.
Der große Platzbedarf erwies als anspruchsvolle Herausforderung für den Entwurf. Denn es sollte ein Haus für eine sechsköpfige Familie entstehen, mit Terrasse und vier gleichwertigen Kinderzimmern – und darüber hinaus auch eine Einliegerwohnung im Keller sowie ein Gartenhaus.
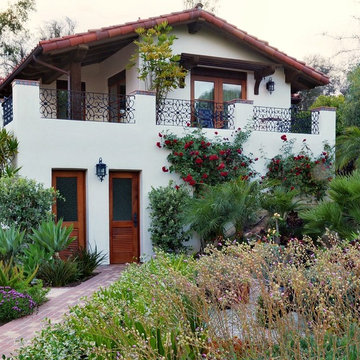
Guest House- climbing roses, succulents and palms
Photo-Martin Mann
Inredning av ett medelhavsstil mellanstort vitt hus, med två våningar, sadeltak, stuckatur och tak med takplattor
Inredning av ett medelhavsstil mellanstort vitt hus, med två våningar, sadeltak, stuckatur och tak med takplattor
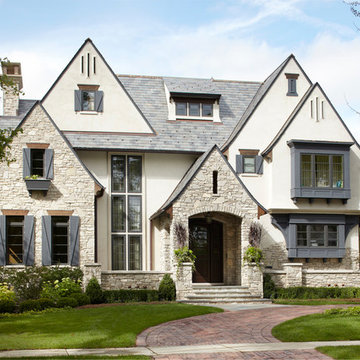
Hinsdale, IL Residence by Charles Vincent George Architects Interiors by Tracy Hickman
Photographs by Werner Straube Photography
Inspiration för vita hus, med tre eller fler plan, sadeltak och tak med takplattor
Inspiration för vita hus, med tre eller fler plan, sadeltak och tak med takplattor
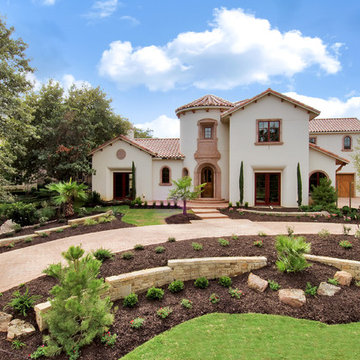
This Spanish Colonial style home is over 6700 square feet, including a separate Casita at the front of the structure and 4 car Garage.
Venetian Custom Homes, Imagery Intelligence
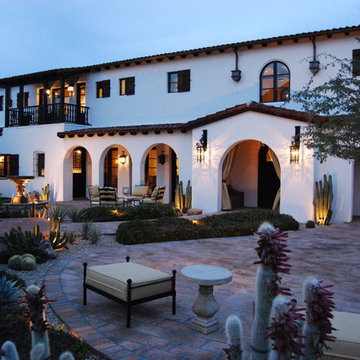
Facing the hot western Arizona Sun this Entry court features an arcade that offers shade to the homes entry.
Idéer för att renovera ett medelhavsstil hus, med två våningar och tak med takplattor
Idéer för att renovera ett medelhavsstil hus, med två våningar och tak med takplattor
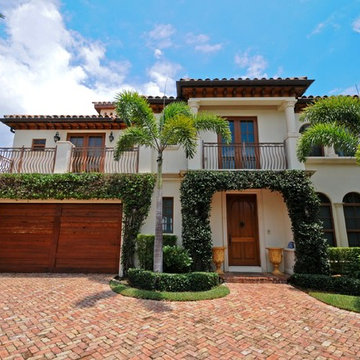
Exempel på ett stort medelhavsstil vitt hus, med två våningar, stuckatur, platt tak och tak med takplattor
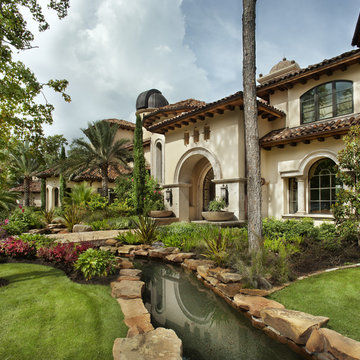
Mediterranean Modern
Idéer för ett medelhavsstil hus, med stuckatur och tak med takplattor
Idéer för ett medelhavsstil hus, med stuckatur och tak med takplattor
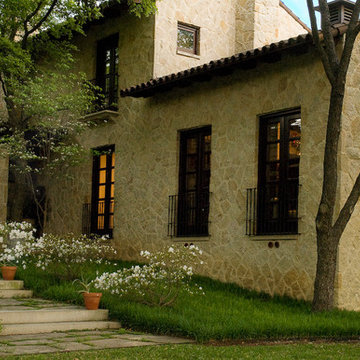
Lovely brand new custom home built to look centuries old. Architect: Frank Ryburn, Photograph by Art Russell
Medelhavsstil inredning av ett stort brunt hus, med två våningar, sadeltak och tak med takplattor
Medelhavsstil inredning av ett stort brunt hus, med två våningar, sadeltak och tak med takplattor
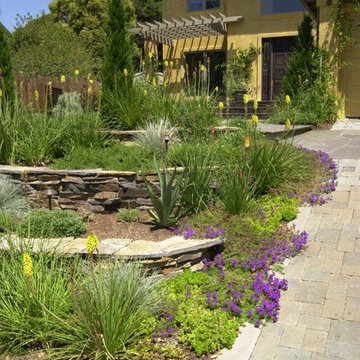
Complete renovation of the home's exterior from Colonial Track to Custom Tuscan. Stone terraced walls with new driveway of Interlocking Concrete Pavers with Drought Tolerant Plantings
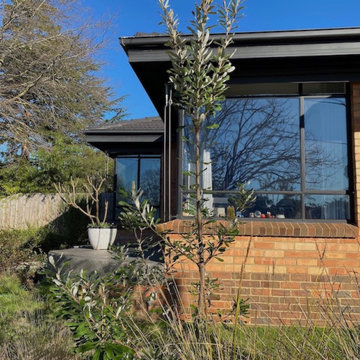
Inter-war brick home with steel-framed corner windows
50 tals inredning av ett mellanstort hus, med allt i ett plan, tegel, valmat tak och tak med takplattor
50 tals inredning av ett mellanstort hus, med allt i ett plan, tegel, valmat tak och tak med takplattor

A tasteful side extension to a 1930s period property. The extension was designed to add symmetry to the massing of the existing house.
Bild på ett mellanstort amerikanskt rött hus, med två våningar, tegel, valmat tak och tak med takplattor
Bild på ett mellanstort amerikanskt rött hus, med två våningar, tegel, valmat tak och tak med takplattor

Inspiration för mellanstora moderna hus, med allt i ett plan, tegel, valmat tak och tak med takplattor

Periscope House draws light into a young family’s home, adding thoughtful solutions and flexible spaces to 1950s Art Deco foundations.
Our clients engaged us to undertake a considered extension to their character-rich home in Malvern East. They wanted to celebrate their home’s history while adapting it to the needs of their family, and future-proofing it for decades to come.
The extension’s form meets with and continues the existing roofline, politely emerging at the rear of the house. The tones of the original white render and red brick are reflected in the extension, informing its white Colorbond exterior and selective pops of red throughout.
Inside, the original home’s layout has been reimagined to better suit a growing family. Once closed-in formal dining and lounge rooms were converted into children’s bedrooms, supplementing the main bedroom and a versatile fourth room. Grouping these rooms together has created a subtle definition of zones: private spaces are nestled to the front, while the rear extension opens up to shared living areas.
A tailored response to the site, the extension’s ground floor addresses the western back garden, and first floor (AKA the periscope) faces the northern sun. Sitting above the open plan living areas, the periscope is a mezzanine that nimbly sidesteps the harsh afternoon light synonymous with a western facing back yard. It features a solid wall to the west and a glass wall to the north, emulating the rotation of a periscope to draw gentle light into the extension.
Beneath the mezzanine, the kitchen, dining, living and outdoor spaces effortlessly overlap. Also accessible via an informal back door for friends and family, this generous communal area provides our clients with the functionality, spatial cohesion and connection to the outdoors they were missing. Melding modern and heritage elements, Periscope House honours the history of our clients’ home while creating light-filled shared spaces – all through a periscopic lens that opens the home to the garden.

A Heritage Conservation listed property with limited space has been converted into an open plan spacious home with an indoor/outdoor rear extension.

House Arne
Inspiration för ett mellanstort skandinaviskt vitt hus, med allt i ett plan, sadeltak och tak med takplattor
Inspiration för ett mellanstort skandinaviskt vitt hus, med allt i ett plan, sadeltak och tak med takplattor

Extension and internal refurbishment in Kings Heath, Birmingham. We created a highly insulated and warm environment that is flooded with light.
Inspiration för små moderna grå hus, med allt i ett plan, sadeltak och tak med takplattor
Inspiration för små moderna grå hus, med allt i ett plan, sadeltak och tak med takplattor
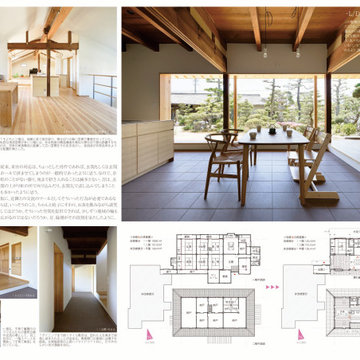
築100年の古民家のリノベーション。木造の中二階建てですが、使い勝手の悪い2階スペースを物置だけに使用しており、不必要な物がで溢れかえっていました。方や、使いやすい1階部分を繰り返しリフォームしていたため、お世辞にも「古き良きたたずまい」とは言える姿ではありませんでした。
Idéer för orientaliska vita hus, med två våningar, sadeltak och tak med takplattor
Idéer för orientaliska vita hus, med två våningar, sadeltak och tak med takplattor

Front elevation closeup modern prairie style lava rock landscape native plants and cactus 3-car garage
Modern inredning av ett vitt hus, med allt i ett plan, stuckatur, valmat tak och tak med takplattor
Modern inredning av ett vitt hus, med allt i ett plan, stuckatur, valmat tak och tak med takplattor
23 657 foton på hus, med tak med takplattor
7