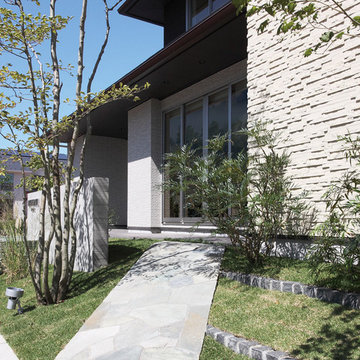841 foton på hus, med tak med takplattor
Sortera efter:
Budget
Sortera efter:Populärt i dag
1 - 20 av 841 foton
Artikel 1 av 3

Approach to Mediterranean-style dramatic arch front entry with dark painted front door and tile roof.
Idéer för att renovera ett medelhavsstil vitt hus, med två våningar, valmat tak och tak med takplattor
Idéer för att renovera ett medelhavsstil vitt hus, med två våningar, valmat tak och tak med takplattor

Front elevation modern prairie lava rock landscape native plants and cactus 3-car garage
Inspiration för moderna vita hus, med allt i ett plan, stuckatur, valmat tak och tak med takplattor
Inspiration för moderna vita hus, med allt i ett plan, stuckatur, valmat tak och tak med takplattor

Idéer för ett stort modernt svart hus, med två våningar, tegel, valmat tak och tak med takplattor

Inspiration för mellanstora moderna hus, med allt i ett plan, tegel, valmat tak och tak med takplattor

写真撮影:繁田 諭
Inspiration för ett mellanstort funkis brunt hus, med två våningar, sadeltak och tak med takplattor
Inspiration för ett mellanstort funkis brunt hus, med två våningar, sadeltak och tak med takplattor
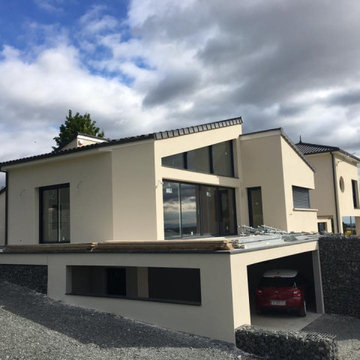
Visuel extérieurs de la maison
Foto på ett stort funkis hus, med två våningar, sadeltak och tak med takplattor
Foto på ett stort funkis hus, med två våningar, sadeltak och tak med takplattor
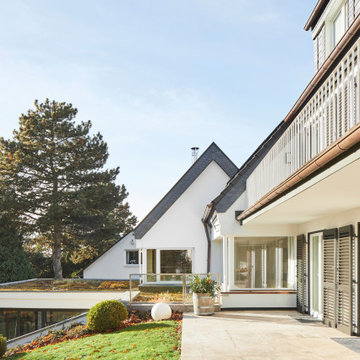
Energetische Sanierung ==> Die Altbauvilla und ihre Architektur wahrend, wurden sowohl die Solar- als auch die Photovoltaikanlage nur gering aufbauend und von der Seite nicht sichtbar eingebaut. +++ Foto: Lioba Schneider Architekturfotografie www.liobaschneider.de +++ Architekturbüro: CLAUDIA GROTEGUT ARCHITEKTUR + KONZEPT www.claudia-grotegut.de
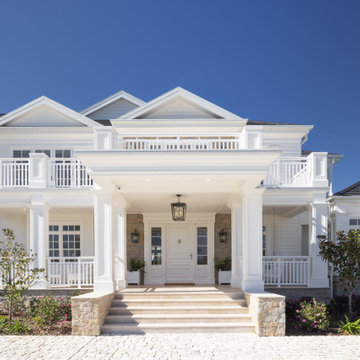
The Estate by Build Prestige Homes is a grand acreage property featuring a magnificent, impressively built main residence, pool house, guest house and tennis pavilion all custom designed and quality constructed by Build Prestige Homes, specifically for our wonderful client.
Set on 14 acres of private countryside, the result is an impressive, palatial, classic American style estate that is expansive in space, rich in detailing and features glamourous, traditional interior fittings. All of the finishes, selections, features and design detail was specified and carefully selected by Build Prestige Homes in consultation with our client to curate a timeless, relaxed elegance throughout this home and property.
Build Prestige Homes oriented and designed the home to ensure the main living area, kitchen, covered alfresco areas and master bedroom benefitted from the warm, beautiful morning sun and ideal aspects of the property. Build Prestige Homes detailed and specified expansive, high quality timber bi-fold doors and windows to take advantage of the property including the views across the manicured grass and gardens facing towards the resort sized pool, guest house and pool house. The guest and pool house are easily accessible by the main residence via a covered walkway, but far enough away to provide privacy.
All of the internal and external finishes were selected by Build Prestige Homes to compliment the classic American aesthetic of the home. Natural, granite stone walls was used throughout the landscape design and to external feature walls of the home, pool house fireplace and chimney, property boundary gates and outdoor living areas. Natural limestone floor tiles in a subtle caramel tone were laid in a modular pattern and professionally sealed for a durable, classic, timeless appeal. Clay roof tiles with a flat profile were selected for their simplicity and elegance in a modern slate colour. Linea fibre cement cladding weather board combined with fibre cement accent trims was used on the external walls and around the windows and doors as it provides distinctive charm from the deep shadow of the linea.
Custom designed and hand carved arbours with beautiful, classic curved rafters ends was installed off the formal living area and guest house. The quality timber windows and doors have all been painted white and feature traditional style glazing bars to suit the style of home.
The Estate has been planned and designed to meet the needs of a growing family across multiple generations who regularly host great family gatherings. As the overall design, liveability, orientation, accessibility, innovative technology and timeless appeal have been considered and maximised, the Estate will be a place for this family to call home for decades to come.
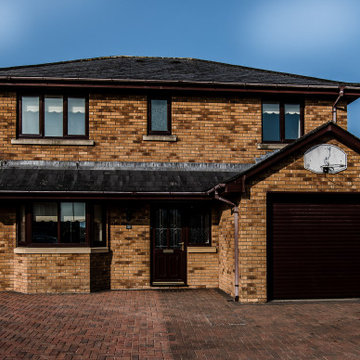
4 Bedroom Detached property overlooking spectacular views
Foto på ett mellanstort funkis flerfärgat hus, med två våningar, tegel, sadeltak och tak med takplattor
Foto på ett mellanstort funkis flerfärgat hus, med två våningar, tegel, sadeltak och tak med takplattor
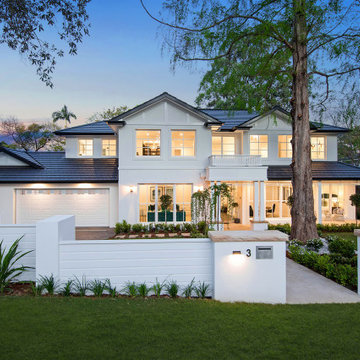
Inredning av ett maritimt stort vitt hus, med två våningar, sadeltak och tak med takplattor

Die neuen Dachgauben sind bewusst klar uns geradlinig gestaltet, um als neu hinzugefügte Elemente ablesbar zu sein.
Idéer för mellanstora funkis grå hus, med tre eller fler plan, fiberplattor i betong, valmat tak och tak med takplattor
Idéer för mellanstora funkis grå hus, med tre eller fler plan, fiberplattor i betong, valmat tak och tak med takplattor
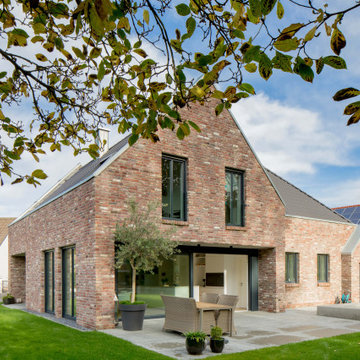
Bild på ett stort funkis flerfärgat hus, med allt i ett plan, tegel, sadeltak och tak med takplattor
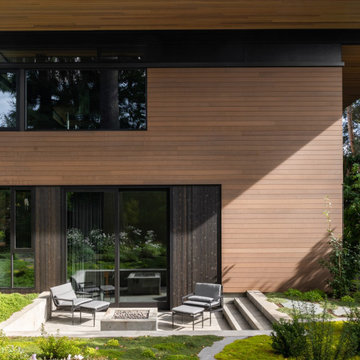
Modern inredning av ett hus, med tre eller fler plan, platt tak och tak med takplattor

Inspiration för mycket stora hus, med tre eller fler plan, tegel, valmat tak och tak med takplattor
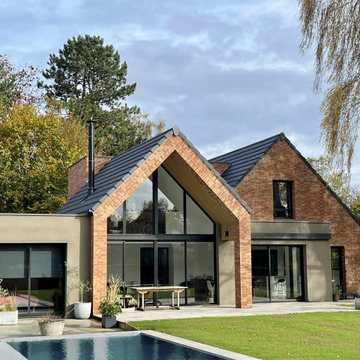
Foto på ett mycket stort funkis hus, med två våningar, tegel, sadeltak och tak med takplattor
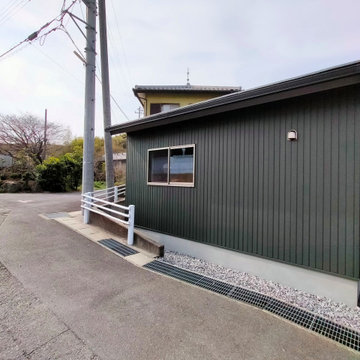
三角形に残されていた敷地に平屋のハナレをつくりました。外観色は本宅とあわせたモスグリーン色を選択。外壁の材質は耐候性にすぐれたガルバリウム鋼板としています。
Inspiration för ett litet minimalistiskt grönt hus, med allt i ett plan, metallfasad, sadeltak och tak med takplattor
Inspiration för ett litet minimalistiskt grönt hus, med allt i ett plan, metallfasad, sadeltak och tak med takplattor
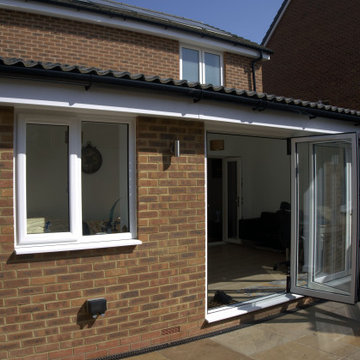
Finished single-storey rear extension.
Bild på ett mellanstort funkis oranget hus, med tegel, sadeltak, tak med takplattor och två våningar
Bild på ett mellanstort funkis oranget hus, med tegel, sadeltak, tak med takplattor och två våningar

House Arne
Inspiration för ett mellanstort skandinaviskt vitt hus, med allt i ett plan, sadeltak och tak med takplattor
Inspiration för ett mellanstort skandinaviskt vitt hus, med allt i ett plan, sadeltak och tak med takplattor
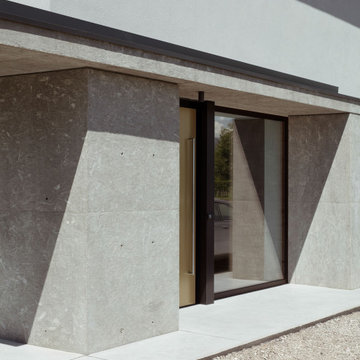
Inredning av ett modernt litet grått hus, med två våningar, sadeltak och tak med takplattor
841 foton på hus, med tak med takplattor
1
