82 foton på hus, med tak med takplattor
Sortera efter:
Budget
Sortera efter:Populärt i dag
1 - 20 av 82 foton
Artikel 1 av 3
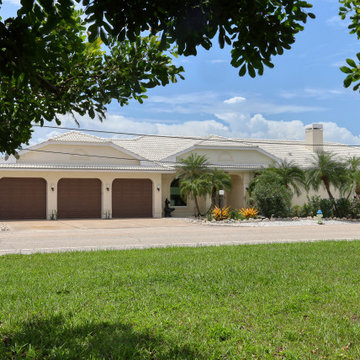
90's renovation project in the Bayshore Road Revitalization area
Inspiration för ett mellanstort maritimt vitt hus, med allt i ett plan, stuckatur, valmat tak och tak med takplattor
Inspiration för ett mellanstort maritimt vitt hus, med allt i ett plan, stuckatur, valmat tak och tak med takplattor
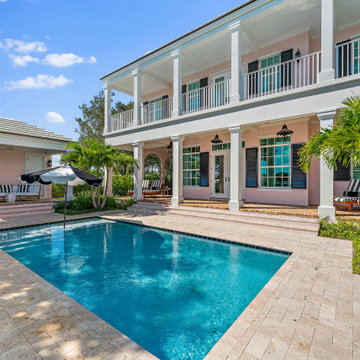
Classic Bermuda style architecture, fun vintage Palm Beach interiors.
Inspiration för stora exotiska rosa hus, med två våningar, stuckatur och tak med takplattor
Inspiration för stora exotiska rosa hus, med två våningar, stuckatur och tak med takplattor

A visual artist and his fiancée’s house and studio were designed with various themes in mind, such as the physical context, client needs, security, and a limited budget.
Six options were analyzed during the schematic design stage to control the wind from the northeast, sunlight, light quality, cost, energy, and specific operating expenses. By using design performance tools and technologies such as Fluid Dynamics, Energy Consumption Analysis, Material Life Cycle Assessment, and Climate Analysis, sustainable strategies were identified. The building is self-sufficient and will provide the site with an aquifer recharge that does not currently exist.
The main masses are distributed around a courtyard, creating a moderately open construction towards the interior and closed to the outside. The courtyard contains a Huizache tree, surrounded by a water mirror that refreshes and forms a central part of the courtyard.
The house comprises three main volumes, each oriented at different angles to highlight different views for each area. The patio is the primary circulation stratagem, providing a refuge from the wind, a connection to the sky, and a night sky observatory. We aim to establish a deep relationship with the site by including the open space of the patio.
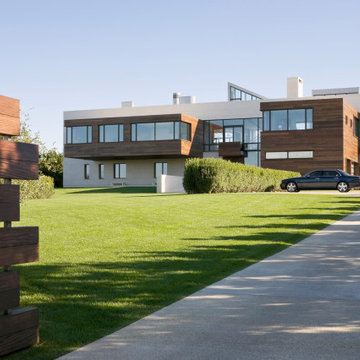
Inspiration för ett mycket stort maritimt flerfärgat hus, med två våningar, blandad fasad, platt tak och tak med takplattor

Idéer för stora skandinaviska vita hus, med två våningar och tak med takplattor
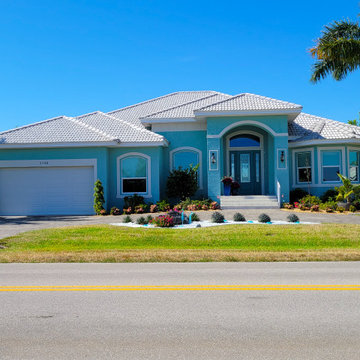
Bild på ett stort vintage blått hus, med stuckatur, valmat tak, tak med takplattor och allt i ett plan
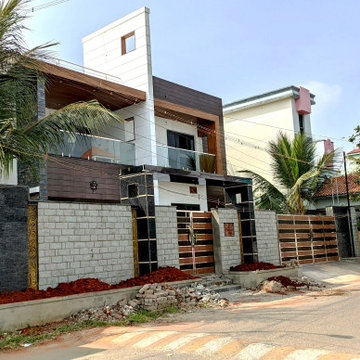
Bild på ett stort funkis vitt flerfamiljshus, med två våningar, platt tak och tak med takplattor
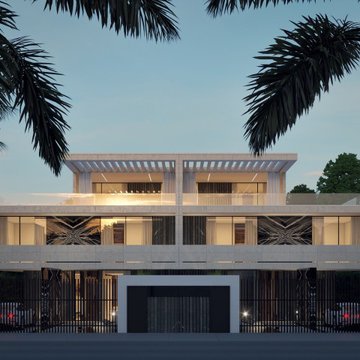
Modern twin villa design in Saudi Arabia with backyard swimming pool and decorative waterfall fountain. Luxury and rich look with marble and travertine stone finishes. Decorative pool at the fancy entrance group. Detailed design by xzoomproject.
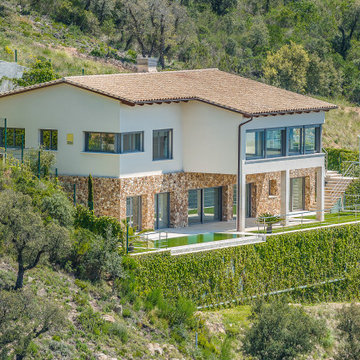
Idéer för att renovera ett stort funkis vitt hus, med två våningar, sadeltak och tak med takplattor
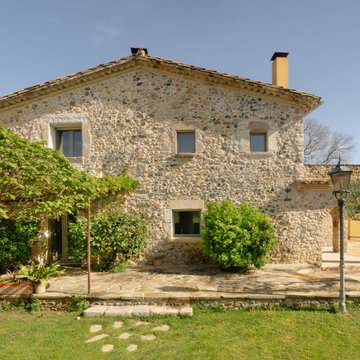
Idéer för att renovera ett stort rustikt beige hus, med två våningar, sadeltak och tak med takplattor
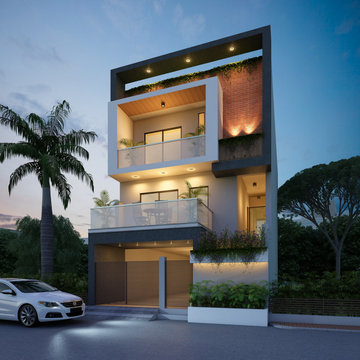
Idéer för mellanstora funkis vita hus, med tre eller fler plan, tegel, platt tak och tak med takplattor
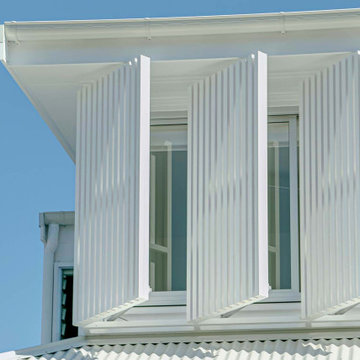
Inredning av ett modernt mycket stort vitt hus, med två våningar, blandad fasad, halvvalmat sadeltak och tak med takplattor
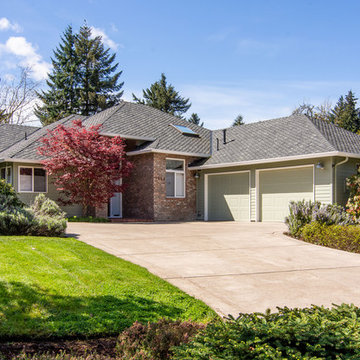
This complete home remodel was complete by taking the early 1990's home and bringing it into the new century with opening up interior walls between the kitchen, dining, and living space, remodeling the living room/fireplace kitchen, guest bathroom, creating a new master bedroom/bathroom floor plan, and creating an outdoor space for any sized party!
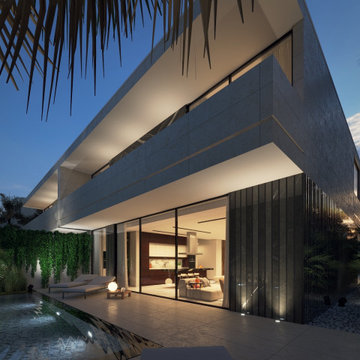
Modern twin villa design in Saudi Arabia with backyard swimming pool and decorative waterfall fountain. Luxury and rich look with marble and travertine stone finishes. Decorative pool at the fancy entrance group. Detailed design by xzoomproject.
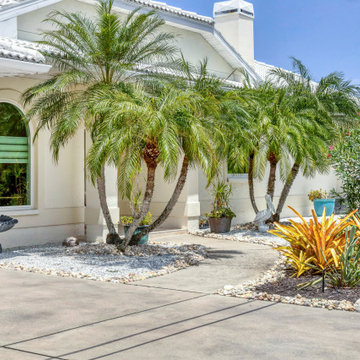
90's renovation project in the Bayshore Road Revitalization area
Foto på ett mellanstort maritimt vitt hus, med allt i ett plan, stuckatur, valmat tak och tak med takplattor
Foto på ett mellanstort maritimt vitt hus, med allt i ett plan, stuckatur, valmat tak och tak med takplattor
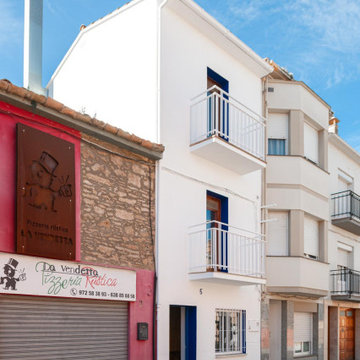
Idéer för ett mellanstort medelhavsstil vitt radhus, med två våningar, stuckatur och tak med takplattor
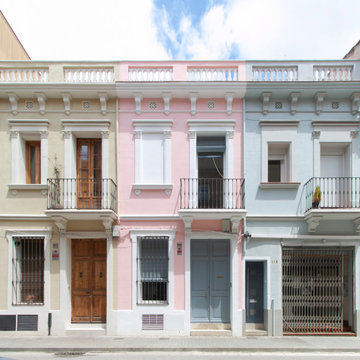
Fachada de tipología clásica del Maresme, también denominada "casa de cos", pintada en color rosa y la cual da nombre al proyecto
Inredning av ett klassiskt rosa radhus, med två våningar, sadeltak och tak med takplattor
Inredning av ett klassiskt rosa radhus, med två våningar, sadeltak och tak med takplattor
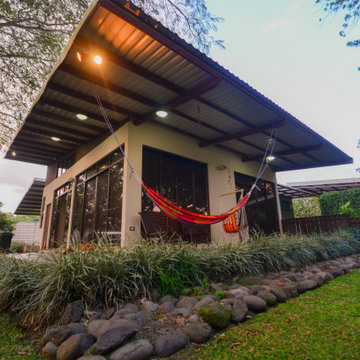
Idéer för stora lantliga vita hus, med allt i ett plan, stuckatur, sadeltak och tak med takplattor
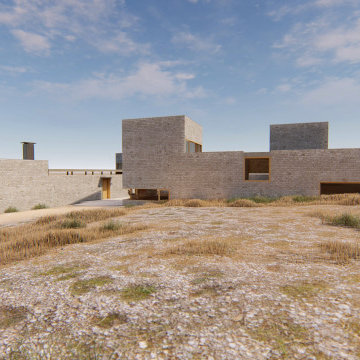
A visual artist and his fiancée’s house and studio were designed with various themes in mind, such as the physical context, client needs, security, and a limited budget.
Six options were analyzed during the schematic design stage to control the wind from the northeast, sunlight, light quality, cost, energy, and specific operating expenses. By using design performance tools and technologies such as Fluid Dynamics, Energy Consumption Analysis, Material Life Cycle Assessment, and Climate Analysis, sustainable strategies were identified. The building is self-sufficient and will provide the site with an aquifer recharge that does not currently exist.
The main masses are distributed around a courtyard, creating a moderately open construction towards the interior and closed to the outside. The courtyard contains a Huizache tree, surrounded by a water mirror that refreshes and forms a central part of the courtyard.
The house comprises three main volumes, each oriented at different angles to highlight different views for each area. The patio is the primary circulation stratagem, providing a refuge from the wind, a connection to the sky, and a night sky observatory. We aim to establish a deep relationship with the site by including the open space of the patio.
82 foton på hus, med tak med takplattor
1
